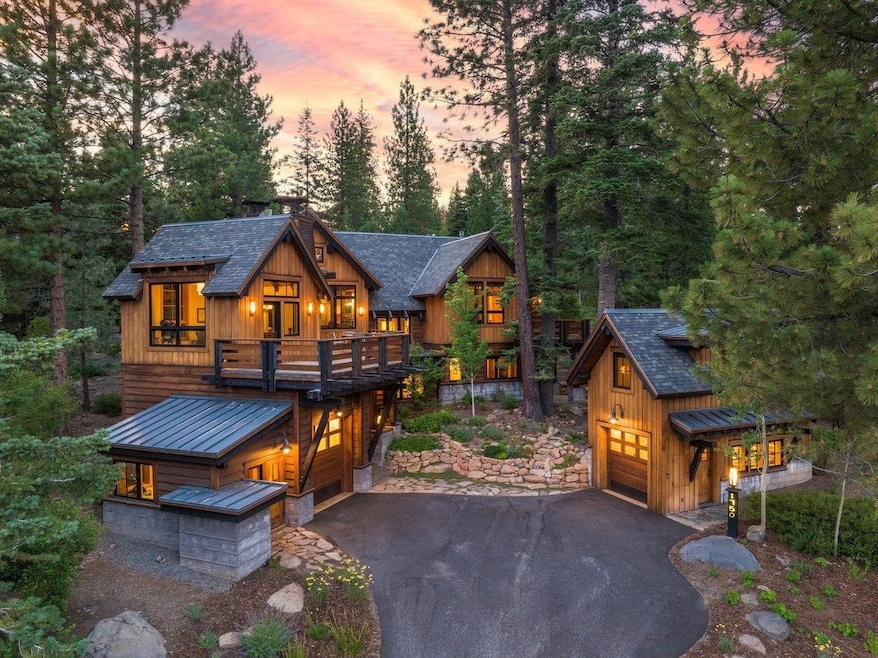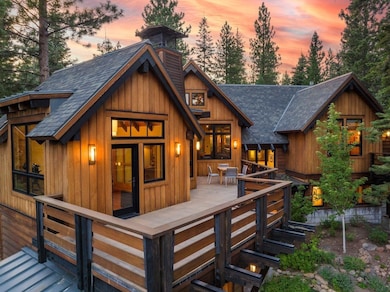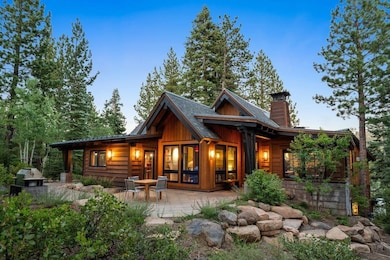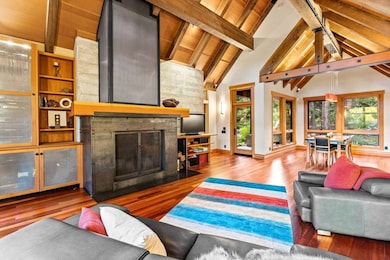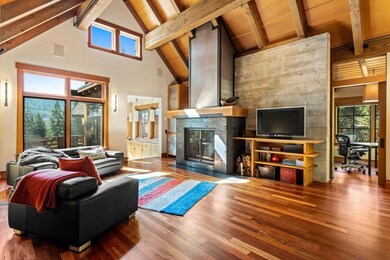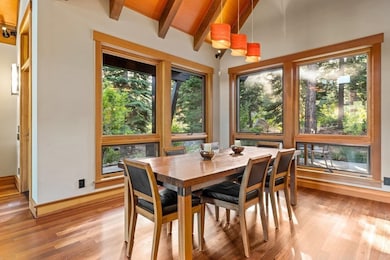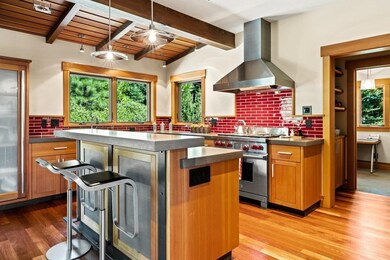
1750 Grouse Ridge Rd Truckee, CA 96161
Northstar NeighborhoodEstimated payment $30,644/month
Highlights
- Fitness Center
- View of Trees or Woods
- Contemporary Architecture
- Truckee Elementary School Rated A-
- Fireplace in Primary Bedroom
- Wood Flooring
About This Home
Welcome to Capercaillie. “Simple Alchemy” is the phrase that has been used to describe this alluring 4 bedroom mountain estate located in the Big Springs at Northstar neighborhood. A unique opportunity, surrounded by native landscape and towering trees, the feel is that of a remote retreat. A place to unplug, relax and invite the peacefulness of nature to surround you. Refined simplicity in design creates synchronicity between the surrounding natural beauty and the architecture that defines the character of every space. The intentional connection of curated and distinctive materials flow throughout the home in an understated and elegant presentation. The privacy of Capercaillie belies its uniquely convenient location that is connected to the Village at Northstar via path where the amenities and attractions of a year-round resort await. Access skiing, hiking, biking and outdoor adventure with little effort, as the property resides in the heart of it all. Designed by Ryan Group Architects and built by Loverde Construction. Winner of the Tahoe Quarterly Mountain Home Award. *There is an option for a Buyer to purchase 1- 3 adjacent homesites in conjunction with the offering to create more privacy for the residence or as a slate for future development opportunities*
Home Details
Home Type
- Single Family
Est. Annual Taxes
- $31,884
Year Built
- Built in 2007
Lot Details
- 0.34 Acre Lot
- Gentle Sloping Lot
Property Views
- Woods
- Mountain
Home Design
- Contemporary Architecture
Interior Spaces
- 2-Story Property
- Furniture Can Be Negotiated
- Multiple Fireplaces
- Family Room
- Living Room with Fireplace
- Home Office
- Surveillance System
Kitchen
- Oven
- Range
- Microwave
- Dishwasher
- Disposal
Flooring
- Wood
- Stone
Bedrooms and Bathrooms
- 4 Bedrooms
- Fireplace in Primary Bedroom
- 6 Bathrooms
Laundry
- Laundry Room
- Dryer
- Washer
Parking
- 2 Car Attached Garage
- Heated Garage
- Insulated Garage
Additional Features
- Multiple Outdoor Decks
- Design Review Required
- Radiant Heating System
Community Details
Overview
- Property has a Home Owners Association
- $300 HOA Transfer Fee
- Northstar Community
- Greenbelt
Recreation
- Tennis Courts
- Fitness Center
- Community Pool
Map
Home Values in the Area
Average Home Value in this Area
Tax History
| Year | Tax Paid | Tax Assessment Tax Assessment Total Assessment is a certain percentage of the fair market value that is determined by local assessors to be the total taxable value of land and additions on the property. | Land | Improvement |
|---|---|---|---|---|
| 2023 | $31,884 | $2,714,282 | $899,756 | $1,814,526 |
| 2022 | $31,229 | $2,661,062 | $882,114 | $1,778,948 |
| 2021 | $29,668 | $2,608,885 | $864,818 | $1,744,067 |
| 2020 | $29,984 | $2,582,135 | $855,951 | $1,726,184 |
| 2019 | $30,164 | $2,531,506 | $839,168 | $1,692,338 |
| 2018 | $29,086 | $2,481,869 | $822,714 | $1,659,155 |
| 2017 | $28,612 | $2,433,206 | $806,583 | $1,626,623 |
| 2016 | $28,455 | $2,385,497 | $790,768 | $1,594,729 |
| 2015 | $27,768 | $2,349,665 | $778,890 | $1,570,775 |
| 2014 | $27,400 | $2,303,639 | $763,633 | $1,540,006 |
Property History
| Date | Event | Price | Change | Sq Ft Price |
|---|---|---|---|---|
| 05/19/2025 05/19/25 | For Sale | $5,000,000 | -- | -- |
Purchase History
| Date | Type | Sale Price | Title Company |
|---|---|---|---|
| Grant Deed | $685,000 | Fidelity Title | |
| Grant Deed | $595,000 | First American Title | |
| Corporate Deed | $197,000 | Placer Title Company |
Mortgage History
| Date | Status | Loan Amount | Loan Type |
|---|---|---|---|
| Previous Owner | $125,000 | Unknown | |
| Previous Owner | $416,500 | Purchase Money Mortgage |
Similar Homes in Truckee, CA
Source: Tahoe Sierra Board of REALTORS®
MLS Number: 20250955
APN: 110-580-012
- 2203 Silver Fox Unit New Year's Week
- 970 Northstar Dr Unit 306
- 970 Northstar Dr Unit 402
- 1723 Grouse Ridge Rd Unit 4
- 1723 Grouse Ridge Rd Unit 3
- 1723 Grouse Ridge Rd Unit 1
- 7213 Larkspur Ct
- 4001 Northstar Dr Unit 510
- 1809 Woods Point Way
- 3001 Northstar Dr Unit 202
- 2221 Silver Fox
- 5001 Northstar Dr Unit 207 March Wk. 1 - Sh
- 2000 N Village Dr Unit 215
- 2301 Overlook Place
- 2526 N Summit Place
- 3144 Aspen Grove
- 2344 Overlook Place
- 8001 Northstar Dr Unit 314
- 8001 Northstar Dr Unit 301
- 8001 Northstar Dr Unit 314-07
