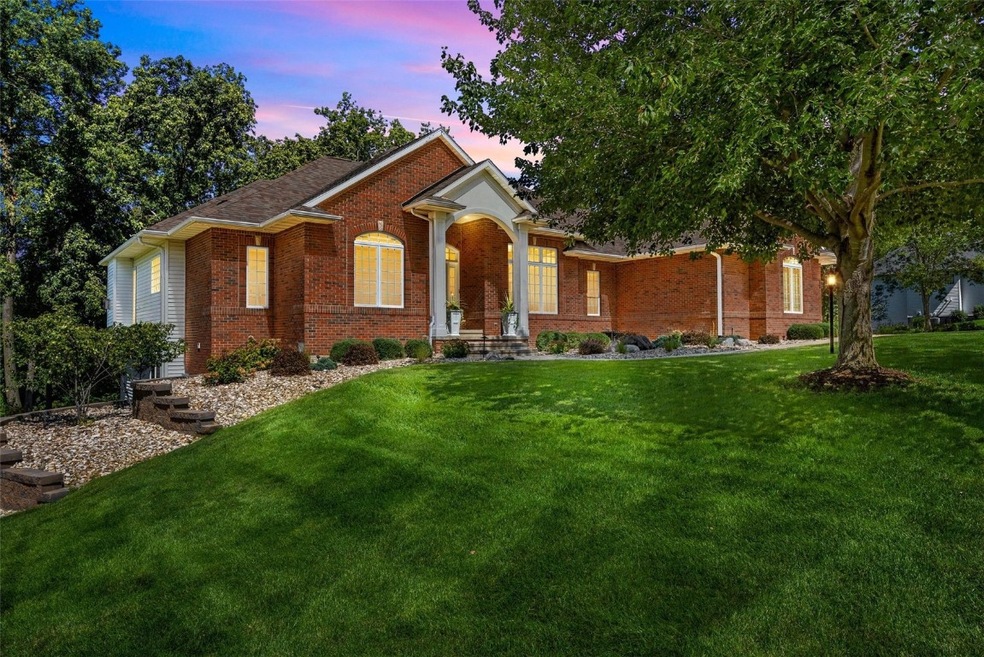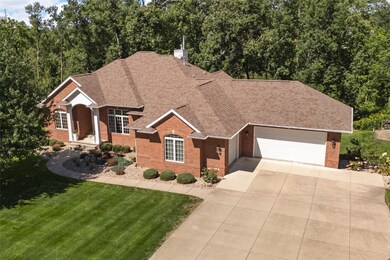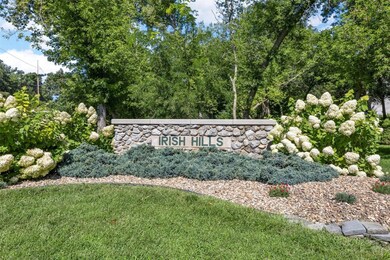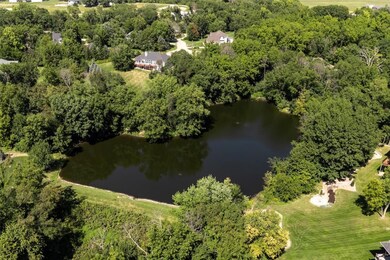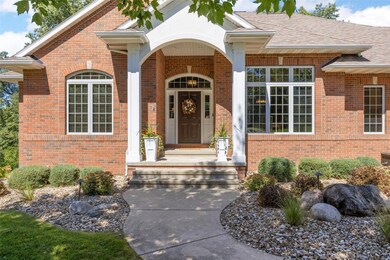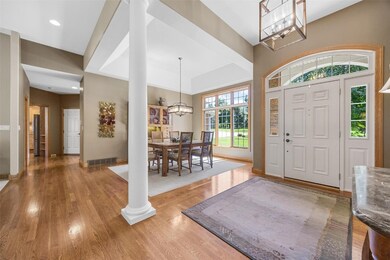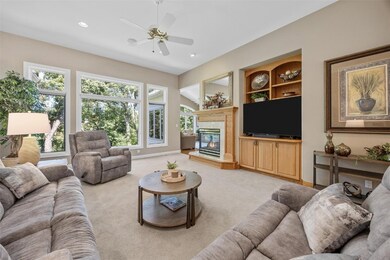
1750 Mackenzie Dr Cedar Rapids, IA 52411
Highlights
- Deck
- Ranch Style House
- Attached Garage
- John F. Kennedy High School Rated A-
- Subterranean Parking
- Patio
About This Home
As of December 2024Easy access to I-380 & all points from this quality built by Flynn & very spacious walk-out ranch style home with .920 acres located in Irish Hills (subdivision offers a private stocked pond) with serene views of trees and birds. Beautifully maintained from the front foyer with views to the rear woods from the oversized great room windows, as well as from the vaulted four season’s room that shares a three-sided fireplace with the great room & kitchen. The kitchen offers all the sought after amenities, complete with a walk-in pantry and access to a maintenance free deck. A generous sized main floor laundry room offers a soaker sink & built-ins. The spacious owner’s suite is one you’ll fall in love with – it has a fireplace, great views, dual closets & a sumptuous ensuite! The main floor is complete with a den with full bath adjacent (could be converted to a 5th bedroom), formal dining & a powder room. The lower level offers three large bedrooms and a Jack and Jill bath, cedar lined closet, plus a family room with fireplace that walks out to a patio. If you need storage, this home has it! Large mechanical/storage room and an extra bonus for all you hobbyists is the oversized second garage that offers tons of work space and has an overhead garage door. Did I mention the main garage has held 5 cars?! There’s even a staircase to the lower level directly from this garage. You’ll love the firepit area surrounded with decorative brick, raised garden bed with water line and all the landscaping that is treated to an irrigation system.
Home Details
Home Type
- Single Family
Est. Annual Taxes
- $8,474
Year Built
- Built in 1998
Lot Details
- 0.92 Acre Lot
- Sprinkler System
HOA Fees
- $92 Monthly HOA Fees
Home Design
- Ranch Style House
- Brick Exterior Construction
- Frame Construction
- Vinyl Siding
Interior Spaces
- Gas Fireplace
- Family Room with Fireplace
- Great Room with Fireplace
- Basement Fills Entire Space Under The House
Kitchen
- Range
- Microwave
- Dishwasher
- Disposal
Bedrooms and Bathrooms
- 4 Bedrooms
Parking
- Attached Garage
- Garage Door Opener
Outdoor Features
- Deck
- Patio
Schools
- Hiawatha Elementary School
- Harding Middle School
- Kennedy High School
Utilities
- Forced Air Zoned Heating and Cooling System
- Heating System Uses Gas
- Shared Well
- Gas Water Heater
- Water Softener is Owned
Community Details
- Built by Flynn
Listing and Financial Details
- Assessor Parcel Number 112020200900000
Ownership History
Purchase Details
Home Financials for this Owner
Home Financials are based on the most recent Mortgage that was taken out on this home.Purchase Details
Purchase Details
Home Financials for this Owner
Home Financials are based on the most recent Mortgage that was taken out on this home.Purchase Details
Home Financials for this Owner
Home Financials are based on the most recent Mortgage that was taken out on this home.Similar Homes in Cedar Rapids, IA
Home Values in the Area
Average Home Value in this Area
Purchase History
| Date | Type | Sale Price | Title Company |
|---|---|---|---|
| Warranty Deed | $680,000 | None Listed On Document | |
| Interfamily Deed Transfer | -- | None Available | |
| Interfamily Deed Transfer | -- | -- | |
| Warranty Deed | $55,500 | -- |
Mortgage History
| Date | Status | Loan Amount | Loan Type |
|---|---|---|---|
| Open | $544,000 | New Conventional | |
| Previous Owner | $572,000 | Credit Line Revolving | |
| Previous Owner | $70,000 | Commercial | |
| Previous Owner | $155,000 | Unknown | |
| Previous Owner | $240,000 | No Value Available | |
| Previous Owner | $336,000 | Construction |
Property History
| Date | Event | Price | Change | Sq Ft Price |
|---|---|---|---|---|
| 12/20/2024 12/20/24 | Sold | $680,000 | -0.9% | $170 / Sq Ft |
| 10/22/2024 10/22/24 | Pending | -- | -- | -- |
| 10/05/2024 10/05/24 | Price Changed | $685,900 | -1.4% | $171 / Sq Ft |
| 09/14/2024 09/14/24 | Price Changed | $695,500 | -2.0% | $173 / Sq Ft |
| 09/05/2024 09/05/24 | For Sale | $709,900 | -- | $177 / Sq Ft |
Tax History Compared to Growth
Tax History
| Year | Tax Paid | Tax Assessment Tax Assessment Total Assessment is a certain percentage of the fair market value that is determined by local assessors to be the total taxable value of land and additions on the property. | Land | Improvement |
|---|---|---|---|---|
| 2023 | $7,686 | $627,900 | $92,000 | $535,900 |
| 2022 | $8,184 | $504,300 | $92,000 | $412,300 |
| 2021 | $9,022 | $504,300 | $92,000 | $412,300 |
| 2020 | $9,022 | $515,800 | $92,000 | $423,800 |
| 2019 | $8,212 | $478,100 | $92,000 | $386,100 |
| 2018 | $8,080 | $478,100 | $92,000 | $386,100 |
| 2017 | $7,904 | $459,300 | $92,000 | $367,300 |
| 2016 | $7,904 | $459,300 | $92,000 | $367,300 |
| 2015 | $7,928 | $459,300 | $92,000 | $367,300 |
| 2014 | $7,928 | $459,300 | $92,000 | $367,300 |
| 2013 | $7,754 | $459,300 | $92,000 | $367,300 |
Agents Affiliated with this Home
-
Marian Flink

Seller's Agent in 2024
Marian Flink
SKOGMAN REALTY
(319) 350-3992
228 Total Sales
-
Nate Holler

Buyer's Agent in 2024
Nate Holler
INTREPID REAL ESTATE
(319) 423-9596
129 Total Sales
Map
Source: Cedar Rapids Area Association of REALTORS®
MLS Number: 2406121
APN: 11202-02009-00000
- 1775 Mackenzie Dr
- 1685 Mackenzie Dr
- 180 Morgan Ct
- 3260 N Center Point Rd
- 345 Oak Park Dr
- 3355 Wild Rose Rd
- 3149 Windsor Dr
- 2477 Chloe Ln
- 3056 Forrest Hill Ct
- 2587 Carolyn Dr
- 2585 Carolyn Dr
- 2461 Chloe Ln
- 2583 Carolyn Dr
- 2581 Carolyn Dr
- 2468 Chloe Ln
- 2466 Chloe Ln
- 2464 Chloe Ln
- 2912 Timber Creek Ct
- 2462 Chloe Ln
- 3014 Forrest Meadow Ln
