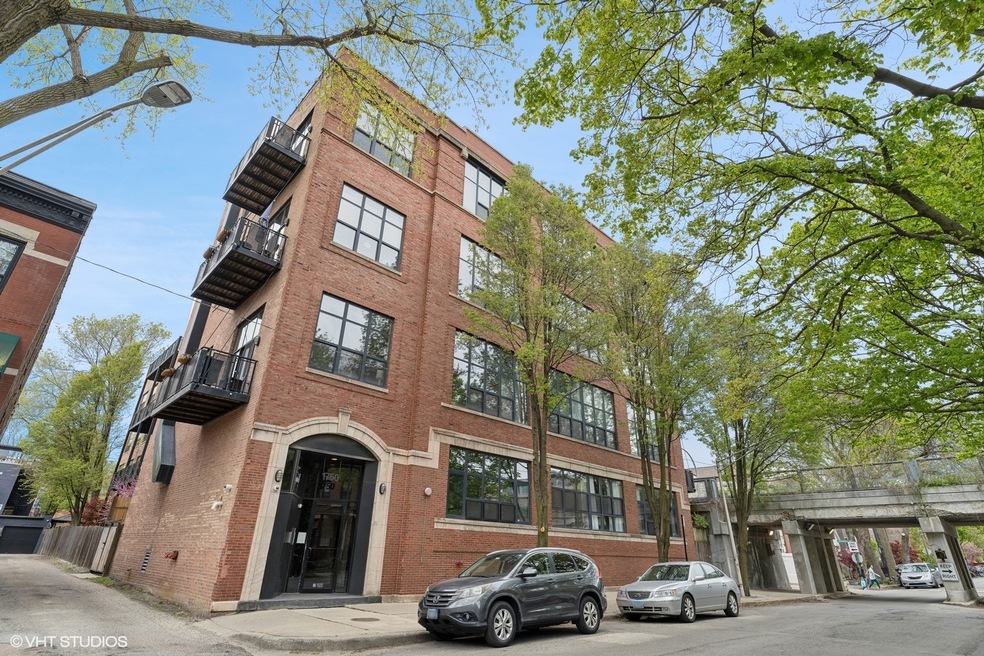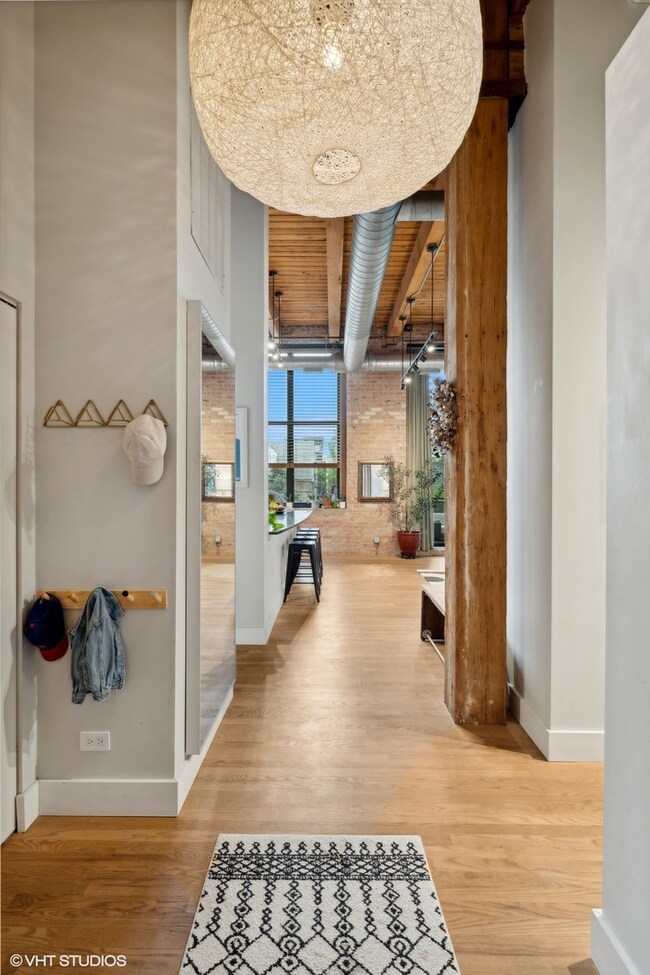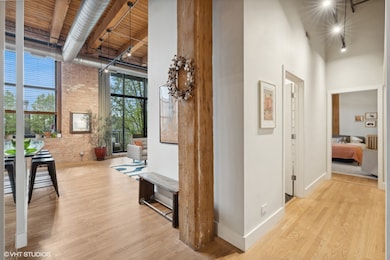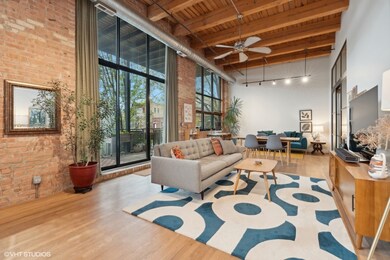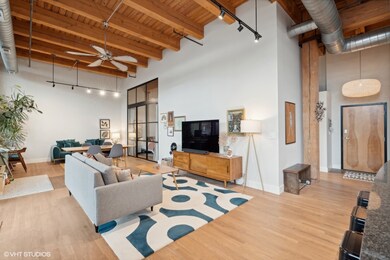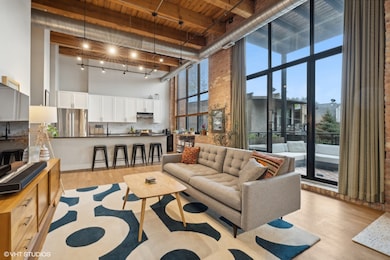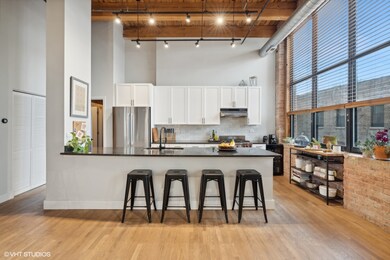
1750 N Wolcott Ave Unit 206 Chicago, IL 60622
Wicker Park NeighborhoodHighlights
- Rooftop Deck
- Lock-and-Leave Community
- Vaulted Ceiling
- Open Floorplan
- Property is near a park
- 4-minute walk to Churchill Field Park
About This Home
As of June 2024Elevated style and modern luxury abound in this stunning 2 Bed/2 Bath timber loft in the former Kuppenheimer Suit Factory. Located in the vibrant heart of Bucktown/Wicker Park, steps away from the 606 Trail, this loft offers the perfect blend of urban convenience and neighborhood charm. The home features original architectural details including exposed brick, true timber beams, and ~15 foot ceilings. Hardwood floors flow throughout the open-concept living space which includes a remodeled kitchen featuring marble tile backsplash, neutral white cabinets, tons of countertop space, Bosch fridge and dishwasher, and a Wolf range. The expansive south facing 30-foot deck spans almost the length of the home, providing a private oasis for outdoor entertaining, dinners alfresco, lounging in the sun, and gardening. The home also features a spacious primary suite, complete with a well appointed Elfa walk-in closet and a completely remodeled luxury 4 piece bathroom. The second bedroom, framed with an architectural glass wall and sliding door is perfect for guests or as a home office and is steps from the second designer remodeled full bathroom. Enjoy recently updated HVAC and electrical, the convenience of indoor parking and additional storage, as well as access to a shared roof deck offering panoramic views of the city skyline. The association is well run, and the management is proactive, with excellent reserves and regular maintenance and the building has a great community feel. Don't miss your chance to own a rarely available piece of Chicago history with all the comforts of modern luxury living.
Property Details
Home Type
- Condominium
Est. Annual Taxes
- $12,474
Year Built | Renovated
- 2000 | 2000
HOA Fees
- $617 Monthly HOA Fees
Parking
- 1 Car Attached Garage
- Garage Transmitter
- Garage Door Opener
- Parking Included in Price
Home Design
- Brick Exterior Construction
Interior Spaces
- 1,600 Sq Ft Home
- 4-Story Property
- Open Floorplan
- Beamed Ceilings
- Vaulted Ceiling
- Ceiling Fan
- Sliding Doors
- Entrance Foyer
- Combination Dining and Living Room
- Storage
- Wood Flooring
- Intercom
Kitchen
- Range
- Dishwasher
Bedrooms and Bathrooms
- 2 Bedrooms
- 2 Potential Bedrooms
- Walk-In Closet
- 2 Full Bathrooms
- Dual Sinks
- Soaking Tub
- Separate Shower
Laundry
- Laundry in unit
- Washer and Dryer Hookup
Outdoor Features
- Balcony
- Rooftop Deck
- Covered patio or porch
Location
- Property is near a park
Schools
- Burr Elementary School
Utilities
- Forced Air Heating and Cooling System
- Heating System Uses Natural Gas
- Lake Michigan Water
Listing and Financial Details
- Homeowner Tax Exemptions
Community Details
Overview
- Association fees include water, parking, insurance, exterior maintenance, lawn care, scavenger, snow removal
- 26 Units
- Richard Holtzman Association
- Property managed by Prairie Shores Management
- Lock-and-Leave Community
Amenities
- Sundeck
- Building Patio
- Common Area
- Elevator
- Community Storage Space
Recreation
- Bike Trail
Pet Policy
- Dogs and Cats Allowed
Security
- Resident Manager or Management On Site
- Storm Screens
Ownership History
Purchase Details
Home Financials for this Owner
Home Financials are based on the most recent Mortgage that was taken out on this home.Purchase Details
Home Financials for this Owner
Home Financials are based on the most recent Mortgage that was taken out on this home.Purchase Details
Home Financials for this Owner
Home Financials are based on the most recent Mortgage that was taken out on this home.Purchase Details
Home Financials for this Owner
Home Financials are based on the most recent Mortgage that was taken out on this home.Purchase Details
Home Financials for this Owner
Home Financials are based on the most recent Mortgage that was taken out on this home.Similar Homes in Chicago, IL
Home Values in the Area
Average Home Value in this Area
Purchase History
| Date | Type | Sale Price | Title Company |
|---|---|---|---|
| Warranty Deed | $805,000 | Stewart Title | |
| Warranty Deed | $571,000 | Proper Title Llc | |
| Warranty Deed | $500,000 | Chicago Title Insurance Co | |
| Warranty Deed | $515,000 | Rtc | |
| Interfamily Deed Transfer | -- | -- |
Mortgage History
| Date | Status | Loan Amount | Loan Type |
|---|---|---|---|
| Previous Owner | $425,000 | New Conventional | |
| Previous Owner | $432,000 | New Conventional | |
| Previous Owner | $436,000 | New Conventional | |
| Previous Owner | $456,800 | New Conventional | |
| Previous Owner | $380,000 | New Conventional | |
| Previous Owner | $400,000 | New Conventional | |
| Previous Owner | $359,000 | Unknown | |
| Previous Owner | $355,000 | Unknown | |
| Previous Owner | $359,650 | Unknown | |
| Previous Owner | $304,000 | Unknown | |
| Previous Owner | $308,000 | New Conventional | |
| Previous Owner | $319,920 | Unknown | |
| Closed | $26,600 | No Value Available |
Property History
| Date | Event | Price | Change | Sq Ft Price |
|---|---|---|---|---|
| 06/03/2024 06/03/24 | Sold | $805,000 | +7.5% | $503 / Sq Ft |
| 05/06/2024 05/06/24 | Pending | -- | -- | -- |
| 05/01/2024 05/01/24 | For Sale | $749,000 | -- | $468 / Sq Ft |
Tax History Compared to Growth
Tax History
| Year | Tax Paid | Tax Assessment Tax Assessment Total Assessment is a certain percentage of the fair market value that is determined by local assessors to be the total taxable value of land and additions on the property. | Land | Improvement |
|---|---|---|---|---|
| 2024 | $12,474 | $70,707 | $6,856 | $63,851 |
| 2023 | $12,474 | $64,070 | $3,586 | $60,484 |
| 2022 | $12,474 | $64,070 | $3,586 | $60,484 |
| 2021 | $12,214 | $64,068 | $3,585 | $60,483 |
| 2020 | $12,720 | $60,200 | $3,585 | $56,615 |
| 2019 | $12,503 | $65,662 | $3,585 | $62,077 |
| 2018 | $12,292 | $65,662 | $3,585 | $62,077 |
| 2017 | $11,513 | $56,855 | $3,152 | $53,703 |
| 2016 | $10,887 | $56,855 | $3,152 | $53,703 |
| 2015 | $9,938 | $56,855 | $3,152 | $53,703 |
| 2014 | $7,666 | $43,887 | $2,797 | $41,090 |
| 2013 | $7,504 | $43,887 | $2,797 | $41,090 |
Agents Affiliated with this Home
-
Katherine Paris

Seller's Agent in 2024
Katherine Paris
Compass
(248) 561-5869
1 in this area
52 Total Sales
-
Ian Tsan
I
Seller Co-Listing Agent in 2024
Ian Tsan
Compass
(612) 702-8209
1 in this area
4 Total Sales
-
Maureen Flavin

Buyer's Agent in 2024
Maureen Flavin
Berkshire Hathaway HomeServices Chicago
(630) 297-1787
1 in this area
101 Total Sales
Map
Source: Midwest Real Estate Data (MRED)
MLS Number: 12043330
APN: 14-31-417-048-1014
- 1750 N Wolcott Ave Unit 103
- 1913 W Cortland St
- 2024 W Willow St Unit A
- 1825 W Wabansia Ave
- 2013 W Cortland St
- 1924 N Wolcott Ave
- 2050 W Willow St Unit E
- 1616 N Winchester Ave
- 1720 N Hermitage Ave
- 2013 W Concord Place Unit CH-2
- 1931 N Damen Ave Unit 2N
- 1948 N Damen Ave
- 1855 N Hermitage Ave
- 1916 N Hermitage Ave
- 1849 N Hermitage Ave Unit 301
- 2119 W Moffat St
- 1842 N Paulina St
- 1748 W North Ave
- 1805 N Paulina St
- 1735 N Paulina St Unit 201
