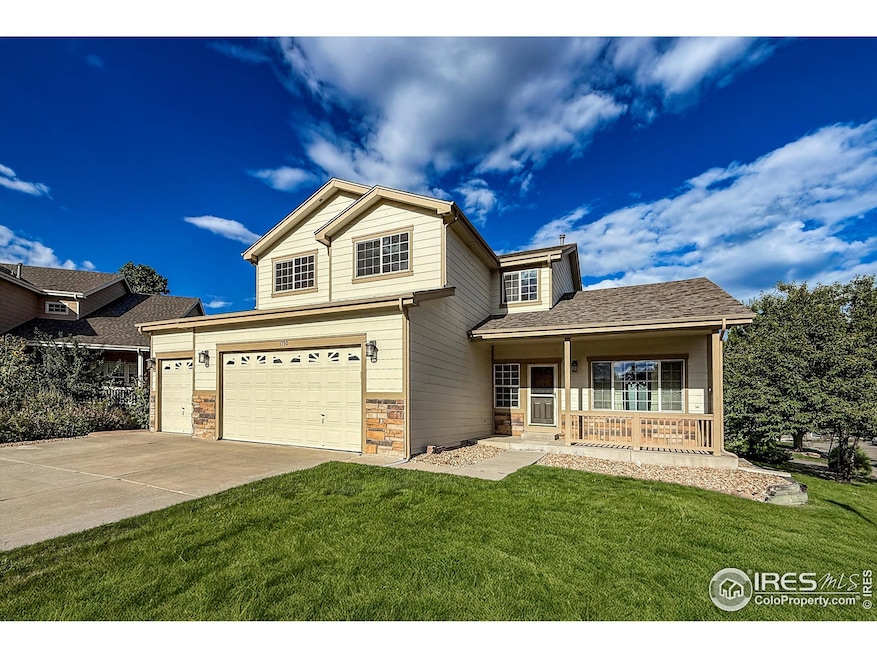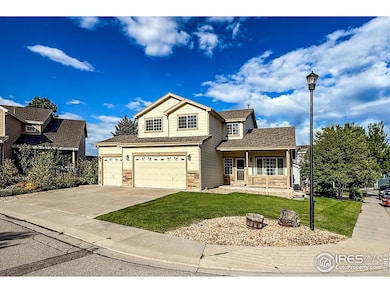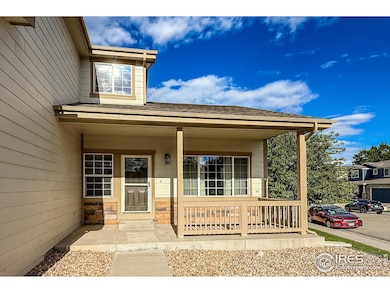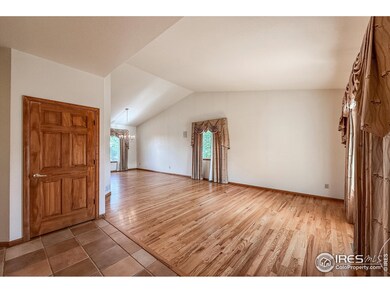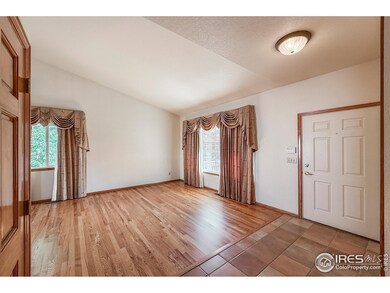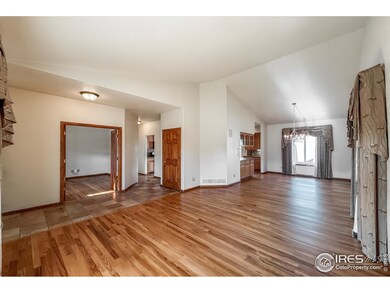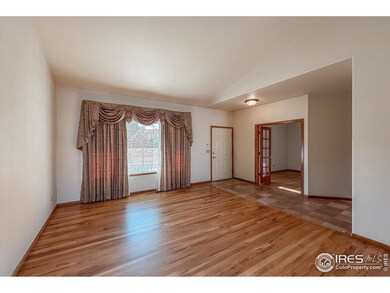1750 Preston Dr Longmont, CO 80504
East Side NeighborhoodEstimated payment $4,045/month
Total Views
4,957
3
Beds
4
Baths
3,185
Sq Ft
$220
Price per Sq Ft
Highlights
- Parking available for a boat
- Clubhouse
- Wood Flooring
- City View
- Cathedral Ceiling
- Sauna
About This Home
Beautifully maintained 2 Story on a corner cul-de-sac lot in the wonderful subdivision of Spring Valley. Hardwoods throughout the main floor. Huge stamped concrete patio for entertaining. Big primary suite with 5-piece primary bath and custom built in closet system. Loft upstairs for relaxing and watching movies with built-in surround sound. The location is surrounded by great schools and is close to shopping. This Home is a Must See!
Home Details
Home Type
- Single Family
Est. Annual Taxes
- $4,090
Year Built
- Built in 1999
Lot Details
- 7,652 Sq Ft Lot
- Cul-De-Sac
- West Facing Home
- Southern Exposure
- Wood Fence
- Level Lot
- Sprinkler System
- Zero Lot Line
HOA Fees
- $33 Monthly HOA Fees
Parking
- 3 Car Attached Garage
- Parking available for a boat
Home Design
- Wood Frame Construction
- Composition Roof
- Wood Siding
- Stone
Interior Spaces
- 3,185 Sq Ft Home
- 2-Story Property
- Cathedral Ceiling
- Circulating Fireplace
- Double Pane Windows
- Window Treatments
- Family Room
- Dining Room
- Home Office
- City Views
- Partial Basement
- Fire and Smoke Detector
- Washer and Dryer Hookup
Kitchen
- Eat-In Kitchen
- Gas Oven or Range
- Microwave
- Dishwasher
- Disposal
Flooring
- Wood
- Carpet
- Tile
Bedrooms and Bathrooms
- 3 Bedrooms
- Primary bathroom on main floor
- Walk-in Shower
Outdoor Features
- Patio
- Exterior Lighting
Schools
- Fall River Elementary School
- Trail Ridge Middle School
- Skyline High School
Utilities
- Forced Air Heating and Cooling System
- Underground Utilities
- High Speed Internet
- Satellite Dish
Listing and Financial Details
- Assessor Parcel Number R0122073
Community Details
Overview
- Spring Valley Association, Phone Number (303) 682-0098
- Spring Valley Ph I Flg 1 Subdivision
Amenities
- Sauna
- Clubhouse
Recreation
- Community Playground
Map
Create a Home Valuation Report for This Property
The Home Valuation Report is an in-depth analysis detailing your home's value as well as a comparison with similar homes in the area
Home Values in the Area
Average Home Value in this Area
Tax History
| Year | Tax Paid | Tax Assessment Tax Assessment Total Assessment is a certain percentage of the fair market value that is determined by local assessors to be the total taxable value of land and additions on the property. | Land | Improvement |
|---|---|---|---|---|
| 2025 | $4,090 | $42,450 | $7,956 | $34,494 |
| 2024 | $4,090 | $42,450 | $7,956 | $34,494 |
| 2023 | $4,034 | $42,759 | $8,770 | $37,674 |
| 2022 | $3,491 | $35,278 | $6,630 | $28,648 |
| 2021 | $3,536 | $36,293 | $6,821 | $29,472 |
| 2020 | $3,218 | $33,126 | $6,292 | $26,834 |
| 2019 | $3,167 | $33,126 | $6,292 | $26,834 |
| 2018 | $2,831 | $29,808 | $6,264 | $23,544 |
| 2017 | $2,793 | $32,954 | $6,925 | $26,029 |
| 2016 | $2,636 | $27,581 | $7,880 | $19,701 |
| 2015 | $2,512 | $22,957 | $5,254 | $17,703 |
| 2014 | $2,144 | $22,957 | $5,254 | $17,703 |
Source: Public Records
Property History
| Date | Event | Price | List to Sale | Price per Sq Ft |
|---|---|---|---|---|
| 11/15/2025 11/15/25 | Price Changed | $699,990 | -3.4% | $220 / Sq Ft |
| 10/16/2025 10/16/25 | For Sale | $725,000 | -- | $228 / Sq Ft |
Source: IRES MLS
Purchase History
| Date | Type | Sale Price | Title Company |
|---|---|---|---|
| Interfamily Deed Transfer | -- | None Available | |
| Warranty Deed | $246,482 | First American Heritage Titl |
Source: Public Records
Mortgage History
| Date | Status | Loan Amount | Loan Type |
|---|---|---|---|
| Open | $150,000 | New Conventional | |
| Closed | $150,000 | No Value Available | |
| Closed | $71,833 | No Value Available |
Source: Public Records
Source: IRES MLS
MLS Number: 1045853
APN: 1205264-07-016
Nearby Homes
- 605 Saint Andrews Dr
- 1705 Preston Dr
- 1737 Alpine St
- 508 Ashford Dr
- 1761 Sunlight Dr
- 1534 Mount Evans Dr
- 1609 Meeker Dr
- 1703 Whitehall Dr Unit 10B
- 1703 Whitehall Dr Unit G
- 1430 Mount Evans Dr
- 1840 Red Cloud Rd
- 1711 Antero Dr
- 2100 Boise Ct
- 1506 Crestwood Cir
- 147 Dawson Place
- 10 Juneau Place
- 2014 Red Cloud Rd
- 1618 Centennial Dr
- 1501 Liberty Ct
- 620 Independence Dr
- 566 E 16th Ave Unit Basement Apartment
- 1100 E 17th Ave
- 1430 Lashley St
- 1313 Laurel Ct
- 2205 Alpine St
- 1205 Pace St
- 1963 Winding Dr
- 1451 Whitehall Dr
- 1927 Rannoch Dr
- 1350 Collyer St
- 321 14th Place
- 920 Cedar Pine Dr
- 30 Emery Way
- 1637 Kimbark St
- 905 Pasque Dr
- 1419 Red Mountain Dr
- 10 9th Ave
- 10 8th Ave
- 1022 Morning Dove Dr
- 1615 Red Mountain Dr
