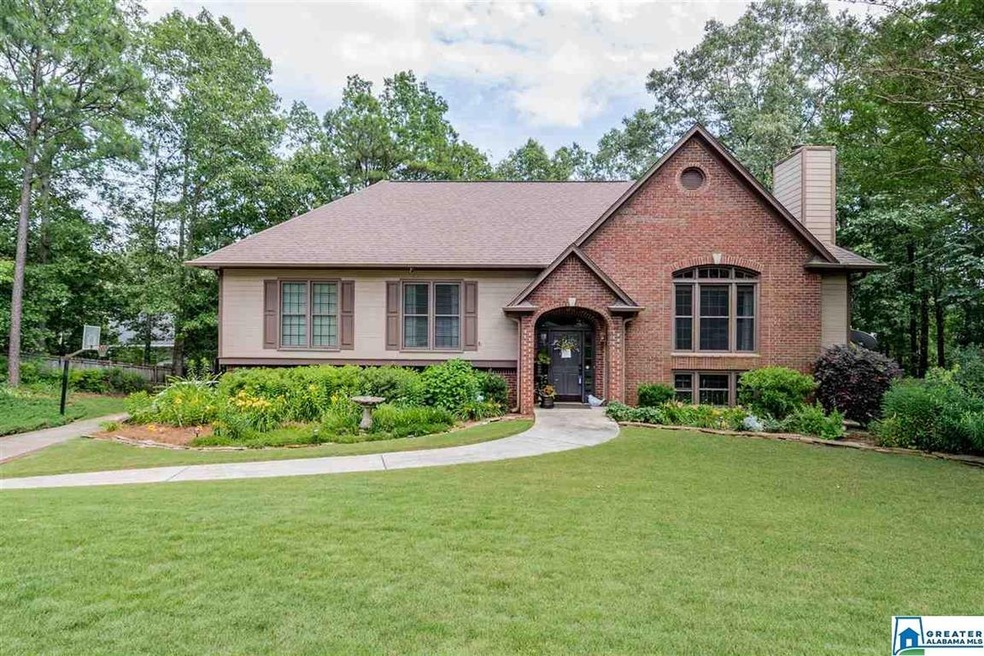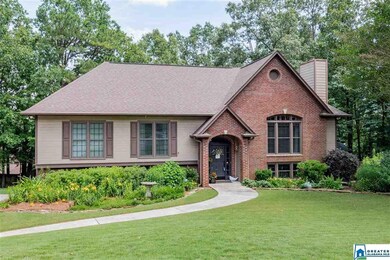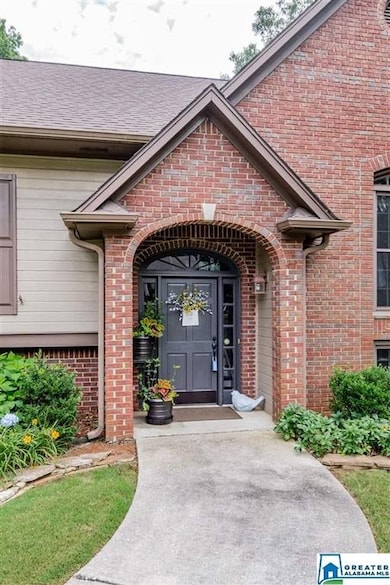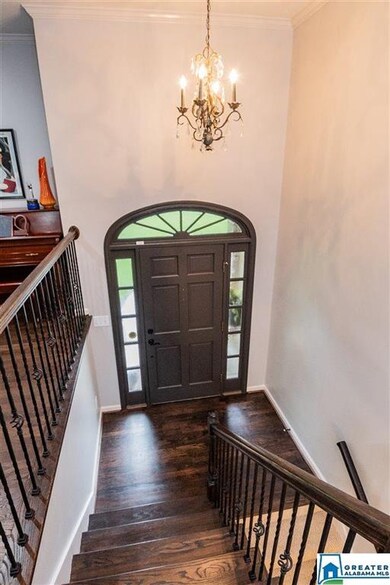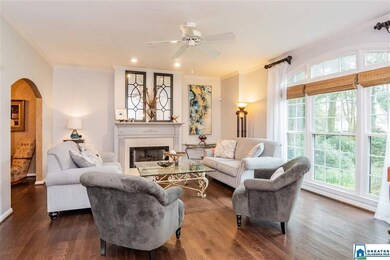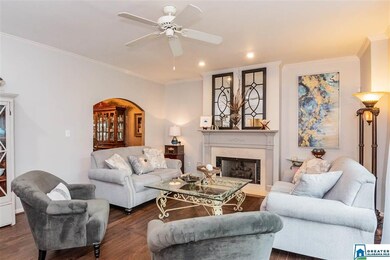
1750 Russet Crest Cir Birmingham, AL 35244
Highlights
- Deck
- Cathedral Ceiling
- Hydromassage or Jetted Bathtub
- South Shades Crest Elementary School Rated A
- Wood Flooring
- Attic
About This Home
As of July 2020This home sits in a private, quiet cul-de-sac framed by Nature! Enter the immaculate interior & you will instantly experience the charm of the spacious rooms defined by new interior paint, new hardwoods, new carpet, high ceilings, arched doorways, & specialty ceiling/moldings. The kit is a joy for cooking & dining...granite countertops, new stove top, new refrigerator, plantation shutters, an island, & adjacent laundry room/pantry. The entrance to a beautiful large rear deck to experience the changing seasons! The bathrooms have been updated & the Master Suite offers 2 walk-in closets & a separate spa tub & shower! The lower level features a Huge bonus area w/windows & a nearby closet for a 4th bedroom, or multi purpose space. There is also a large separate room framed & insulated for your storage or workshop, as well as a double car garage! A 30 year dimensional roof plus lifetime warranty on windows. The vast patio area can't be beat & a huge fenced in yard!
Home Details
Home Type
- Single Family
Est. Annual Taxes
- $1,698
Year Built
- Built in 1992
Lot Details
- 0.43 Acre Lot
- Fenced Yard
- Few Trees
HOA Fees
- $3 Monthly HOA Fees
Parking
- 2 Car Garage
- Basement Garage
- Rear-Facing Garage
- Driveway
- On-Street Parking
Home Design
- Split Foyer
- HardiePlank Siding
- Four Sided Brick Exterior Elevation
- Concrete Block And Stucco Construction
Interior Spaces
- 1-Story Property
- Crown Molding
- Smooth Ceilings
- Cathedral Ceiling
- Ceiling Fan
- Gas Log Fireplace
- Living Room with Fireplace
- Dining Room
- Den
- Bonus Room
- Pull Down Stairs to Attic
- Home Security System
Kitchen
- Convection Oven
- Electric Oven
- Electric Cooktop
- Built-In Microwave
- Ice Maker
- Dishwasher
- Stainless Steel Appliances
- Kitchen Island
- Stone Countertops
- Disposal
Flooring
- Wood
- Carpet
Bedrooms and Bathrooms
- 4 Bedrooms
- Walk-In Closet
- 2 Full Bathrooms
- Split Vanities
- Hydromassage or Jetted Bathtub
- Bathtub and Shower Combination in Primary Bathroom
- Linen Closet In Bathroom
Laundry
- Laundry Room
- Laundry on main level
- Washer and Electric Dryer Hookup
Basement
- Basement Fills Entire Space Under The House
- Natural lighting in basement
Outdoor Features
- Deck
- Patio
Utilities
- Central Heating and Cooling System
- Heat Pump System
- Gas Water Heater
Listing and Financial Details
- Assessor Parcel Number 42-00-01-1-000-002.015
Community Details
Overview
- Association fees include common grounds mntc
- Russet Woods HOA
Recreation
- Community Playground
- Park
Ownership History
Purchase Details
Home Financials for this Owner
Home Financials are based on the most recent Mortgage that was taken out on this home.Purchase Details
Similar Homes in the area
Home Values in the Area
Average Home Value in this Area
Purchase History
| Date | Type | Sale Price | Title Company |
|---|---|---|---|
| Deed | $295,000 | -- | |
| Warranty Deed | $250,750 | -- |
Mortgage History
| Date | Status | Loan Amount | Loan Type |
|---|---|---|---|
| Open | $305,620 | VA | |
| Previous Owner | $42,000 | Credit Line Revolving | |
| Previous Owner | $143,550 | Unknown | |
| Previous Owner | $142,000 | Unknown |
Property History
| Date | Event | Price | Change | Sq Ft Price |
|---|---|---|---|---|
| 07/16/2020 07/16/20 | Sold | $295,000 | +1.8% | $131 / Sq Ft |
| 06/11/2020 06/11/20 | For Sale | $289,900 | +15.5% | $129 / Sq Ft |
| 05/21/2018 05/21/18 | Sold | $251,000 | +0.4% | $94 / Sq Ft |
| 03/20/2018 03/20/18 | Pending | -- | -- | -- |
| 03/19/2018 03/19/18 | For Sale | $249,900 | -- | $93 / Sq Ft |
Tax History Compared to Growth
Tax History
| Year | Tax Paid | Tax Assessment Tax Assessment Total Assessment is a certain percentage of the fair market value that is determined by local assessors to be the total taxable value of land and additions on the property. | Land | Improvement |
|---|---|---|---|---|
| 2024 | $2,527 | $35,540 | -- | -- |
| 2022 | $2,556 | $35,940 | $8,000 | $27,940 |
| 2021 | $2,246 | $30,940 | $8,000 | $22,940 |
| 2020 | $1,708 | $24,110 | $8,000 | $16,110 |
| 2019 | $1,698 | $24,120 | $0 | $0 |
| 2018 | $1,562 | $22,240 | $0 | $0 |
| 2017 | $1,562 | $22,240 | $0 | $0 |
| 2016 | $1,540 | $21,940 | $0 | $0 |
| 2015 | $1,540 | $21,940 | $0 | $0 |
| 2014 | $1,570 | $21,640 | $0 | $0 |
| 2013 | $1,570 | $21,640 | $0 | $0 |
Agents Affiliated with this Home
-
Kerri Davis

Seller's Agent in 2020
Kerri Davis
ARC Realty Vestavia
(205) 533-0090
26 in this area
113 Total Sales
-
Kellie Gragg

Buyer's Agent in 2020
Kellie Gragg
SOLD NATION LLC
(205) 410-1005
1 in this area
97 Total Sales
-
Di Anne Taylor

Seller's Agent in 2018
Di Anne Taylor
Keller Williams Realty Vestavia
(888) 923-5547
16 in this area
54 Total Sales
-
Drew Taylor

Seller Co-Listing Agent in 2018
Drew Taylor
Keller Williams Realty Vestavia
(205) 283-1602
45 in this area
409 Total Sales
Map
Source: Greater Alabama MLS
MLS Number: 885064
APN: 42-00-01-1-000-002.015
- 604 Crest View Cir
- 600 Crest View Cir
- 1626 Russet Crest Ln
- 2019 Russet Meadows Ct
- 6113 Russet Meadows Cir
- 2105 Russet Meadows Ln
- 6213 Russet Landing Cir
- 1860 Russet Hill Cir
- 5904 Russet Meadows Way
- 152 Russet Cove Dr
- 2304 Russet Meadows Terrace
- 2291 Russet Meadows Terrace
- 1851 Russet Woods Ln
- 1963 Russet Hill Ln
- 2412 Fluker Dr
- 2084 Crosscrest Dr
- 5880 Southwood Pkwy
- 3709 Guyton Rd
- 6534 Creek Cir
- 1812 Cross Cir
