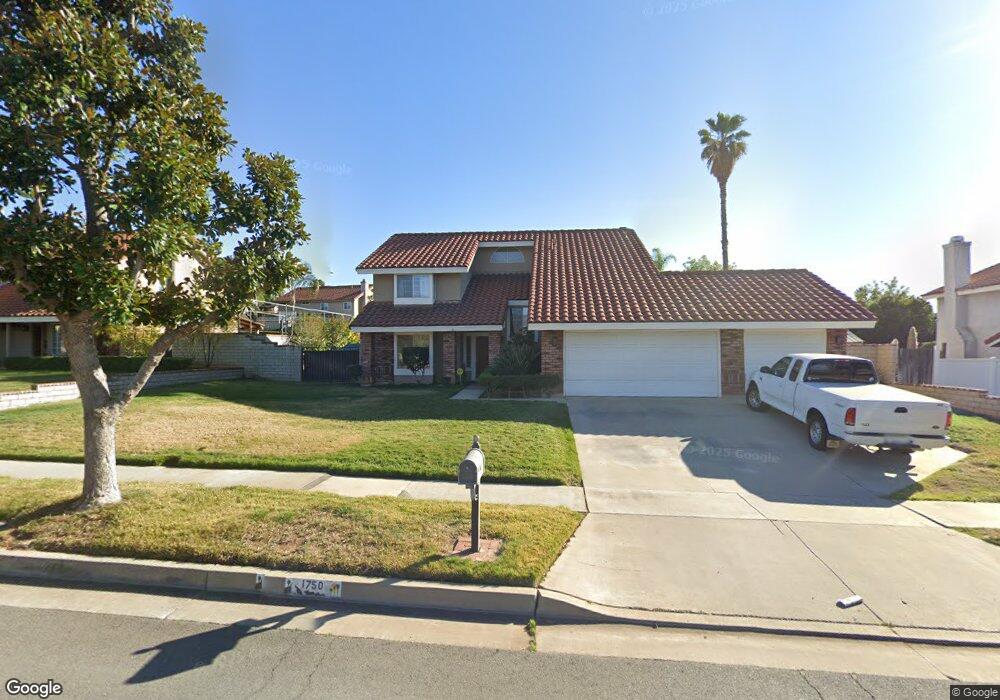1750 Somerset Ln Redlands, CA 92374
South Redlands NeighborhoodEstimated Value: $681,630 - $724,000
4
Beds
3
Baths
2,072
Sq Ft
$341/Sq Ft
Est. Value
About This Home
This home is located at 1750 Somerset Ln, Redlands, CA 92374 and is currently estimated at $707,408, approximately $341 per square foot. 1750 Somerset Ln is a home located in San Bernardino County with nearby schools including Crafton Elementary School, Moore Middle School, and Redlands East Valley High School.
Create a Home Valuation Report for This Property
The Home Valuation Report is an in-depth analysis detailing your home's value as well as a comparison with similar homes in the area
Home Values in the Area
Average Home Value in this Area
Tax History Compared to Growth
Tax History
| Year | Tax Paid | Tax Assessment Tax Assessment Total Assessment is a certain percentage of the fair market value that is determined by local assessors to be the total taxable value of land and additions on the property. | Land | Improvement |
|---|---|---|---|---|
| 2025 | $3,387 | $290,145 | $59,738 | $230,407 |
| 2024 | $3,387 | $284,456 | $58,567 | $225,889 |
| 2023 | $3,383 | $278,879 | $57,419 | $221,460 |
| 2022 | $3,334 | $273,411 | $56,293 | $217,118 |
| 2021 | $3,395 | $268,050 | $55,189 | $212,861 |
| 2020 | $3,345 | $265,301 | $54,623 | $210,678 |
| 2019 | $3,252 | $260,099 | $53,552 | $206,547 |
| 2018 | $12,244 | $254,999 | $52,502 | $202,497 |
| 2017 | $12,177 | $249,999 | $51,473 | $198,526 |
| 2016 | $12,113 | $245,097 | $50,464 | $194,633 |
| 2015 | $12,099 | $241,415 | $49,706 | $191,709 |
| 2014 | $12,044 | $236,686 | $48,732 | $187,954 |
Source: Public Records
Map
Nearby Homes
- 1732 Parkview
- 1665 Wabash Ave
- 0 Wabash Ave Unit IV25210257
- 0 Wabash Ave Unit IV25210247
- 220 Eastpark Ln
- 312 Barrington Cir
- 1563 Gary Ln
- 1556 Gary Ln
- 56 Dearborn Cir
- 1827 Montecito Ln
- 1575 Christopher Ln
- 1815 Montecito Ln
- 1582 Lisa Ln
- 10695 Jasper Ave
- 626 N Dearborn St Unit 9
- 626 N Dearborn St Unit 192
- 626 N Dearborn St Unit 12
- 626 N Dearborn St Unit 134
- 0 E Colton Ave
- Belmont Plan at Havenwood
