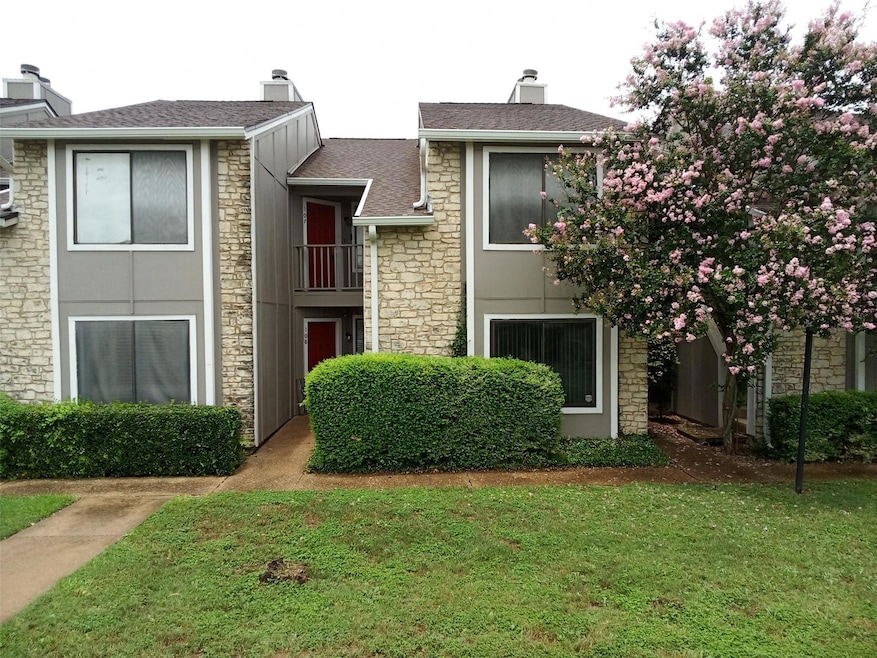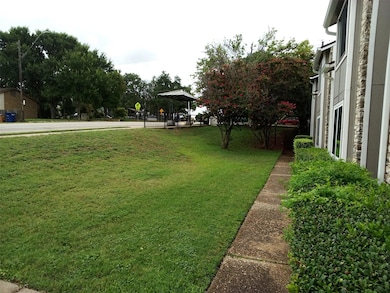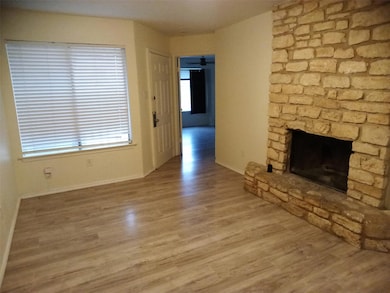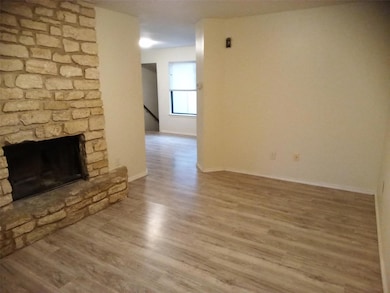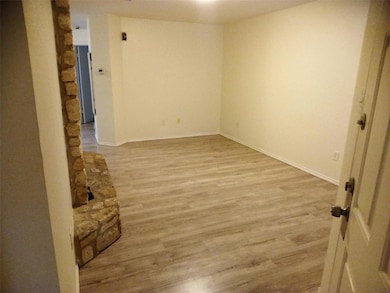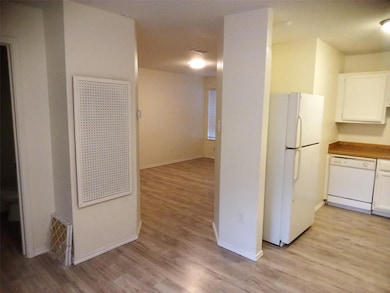
1750 Timber Ridge Rd Unit 107 Austin, TX 78741
Parker Lane NeighborhoodEstimated payment $1,809/month
Highlights
- Property is near public transit
- Community Pool
- No Interior Steps
- Wooded Lot
- 1 Car Attached Garage
- 1-Story Property
About This Home
Recently RENOVATED South-Central Austin Condo READY for immediate move in.SPACIOUS 2 BEDROOM / 2 BATH with FIREPLACE, Attached GaARAGE, and W/D connections.ALL WOOD FLOORS - no carpet! Large sunny kitchen and HUGE dining area -- with the two bedrooms on different ends of the unit, so PERFECT for ROOMMATES OR FAMILIES.The complex is on a BUS LINE with a bus stop right on the block!Beautiful wooded common area leads to onsite POOL and TENNIS COURTS on premises.The complex is also across the street from a NATURE TRAILS and a ciy park with skateboard area and public pool.CLOSE TO St Edwards University -- with EASY ACCESS to downtown, the airport, or South Austin music venues. PRICED TO SELL QUICKLY.
Last Listed By
Austin Homescapes Realty Brokerage Phone: (512) 554-3379 License #0424258 Listed on: 08/24/2024
Property Details
Home Type
- Condominium
Est. Annual Taxes
- $4,228
Year Built
- Built in 1985
Lot Details
- Property fronts a private road
- Southeast Facing Home
- Level Lot
- Wooded Lot
- Front Yard
HOA Fees
- $356 Monthly HOA Fees
Parking
- 1 Car Attached Garage
- Rear-Facing Garage
- Single Garage Door
- Garage Door Opener
- Open Parking
- Off-Street Parking
- Unassigned Parking
Home Design
- Slab Foundation
- Composition Roof
- Board and Batten Siding
- Masonry Siding
- Stone Veneer
Interior Spaces
- 842 Sq Ft Home
- 1-Story Property
- Ceiling Fan
- Wood Burning Fireplace
- Aluminum Window Frames
- Living Room with Fireplace
- Laminate Flooring
- Stacked Washer and Dryer Hookup
Kitchen
- Free-Standing Electric Range
- Dishwasher
- Laminate Countertops
- Disposal
Bedrooms and Bathrooms
- 2 Main Level Bedrooms
- 2 Full Bathrooms
Accessible Home Design
- No Interior Steps
- No Carpet
Schools
- Linder Elementary School
- Lively Middle School
- Travis High School
Utilities
- Central Heating and Cooling System
- Underground Utilities
- Electric Water Heater
Additional Features
- Rain Gutters
- Property is near public transit
Listing and Financial Details
- Assessor Parcel Number 03090208010006
Community Details
Overview
- Association fees include common area maintenance, insurance, maintenance structure, trash, water
- Timberidge HOA
- Timberidge Square Condo Amd Subdivision
Amenities
- Common Area
Recreation
- Tennis Courts
- Community Pool
Map
Home Values in the Area
Average Home Value in this Area
Tax History
| Year | Tax Paid | Tax Assessment Tax Assessment Total Assessment is a certain percentage of the fair market value that is determined by local assessors to be the total taxable value of land and additions on the property. | Land | Improvement |
|---|---|---|---|---|
| 2023 | $4,228 | $300,583 | $18,438 | $282,145 |
| 2022 | $5,599 | $283,493 | $18,438 | $265,055 |
| 2021 | $4,895 | $224,874 | $18,438 | $206,436 |
| 2020 | $3,679 | $171,531 | $18,438 | $153,093 |
| 2018 | $3,490 | $157,652 | $18,438 | $139,214 |
| 2017 | $3,135 | $140,581 | $18,438 | $122,143 |
| 2016 | $2,785 | $124,887 | $18,438 | $106,449 |
| 2015 | $2,554 | $105,102 | $18,438 | $86,664 |
| 2014 | $2,554 | $107,333 | $18,438 | $88,895 |
Property History
| Date | Event | Price | Change | Sq Ft Price |
|---|---|---|---|---|
| 04/24/2025 04/24/25 | Price Changed | $197,000 | -6.2% | $234 / Sq Ft |
| 03/06/2025 03/06/25 | Price Changed | $210,000 | +2.4% | $249 / Sq Ft |
| 03/06/2025 03/06/25 | For Sale | $205,000 | 0.0% | $243 / Sq Ft |
| 02/18/2025 02/18/25 | Off Market | -- | -- | -- |
| 02/03/2025 02/03/25 | Price Changed | $205,000 | -3.5% | $243 / Sq Ft |
| 12/28/2024 12/28/24 | Price Changed | $212,500 | -2.3% | $252 / Sq Ft |
| 11/21/2024 11/21/24 | Price Changed | $217,500 | -1.8% | $258 / Sq Ft |
| 09/11/2024 09/11/24 | Price Changed | $221,500 | -0.9% | $263 / Sq Ft |
| 08/24/2024 08/24/24 | For Sale | $223,500 | 0.0% | $265 / Sq Ft |
| 06/07/2014 06/07/14 | Rented | $1,250 | 0.0% | -- |
| 04/28/2014 04/28/14 | Under Contract | -- | -- | -- |
| 04/21/2014 04/21/14 | For Rent | $1,250 | 0.0% | -- |
| 03/31/2014 03/31/14 | Sold | -- | -- | -- |
| 03/10/2014 03/10/14 | Pending | -- | -- | -- |
| 02/21/2014 02/21/14 | Price Changed | $102,700 | 0.0% | $122 / Sq Ft |
| 02/21/2014 02/21/14 | For Sale | $102,700 | -4.6% | $122 / Sq Ft |
| 02/21/2014 02/21/14 | Pending | -- | -- | -- |
| 02/03/2014 02/03/14 | Price Changed | $107,700 | -1.8% | $128 / Sq Ft |
| 01/18/2014 01/18/14 | For Sale | $109,700 | -- | $130 / Sq Ft |
Purchase History
| Date | Type | Sale Price | Title Company |
|---|---|---|---|
| Warranty Deed | -- | None Available | |
| Warranty Deed | -- | Trinity Title Of Texas Llc | |
| Vendors Lien | -- | Heritage Title Company |
Mortgage History
| Date | Status | Loan Amount | Loan Type |
|---|---|---|---|
| Previous Owner | $68,000 | Credit Line Revolving | |
| Previous Owner | $56,597 | FHA |
Similar Homes in Austin, TX
Source: Unlock MLS (Austin Board of REALTORS®)
MLS Number: 5374748
APN: 289870
- 1750 Timber Ridge Rd Unit 107
- 1740 Timber Ridge Rd Unit 132
- 1740 Timber Ridge Rd Unit 136
- 1700 Timber Ridge Dr
- 1708 Timber Ridge Dr
- 1900 Teagle Dr
- 2004 Dinsdale Ln
- 2026 Cleese Dr
- 1928 Tramson Dr Unit 101C
- 2001 Tramson Dr
- 2016 Dinsdale Ln
- 2817 Stock Dr
- 2621 Witsome Loop
- 2020 Tripshaw Ln Unit 65C
- 2624 Metcalfe Rd Unit 17
- 1712 Alleghany Dr
- 2608 & 2610 Metcalfe Rd
- 2001 Iroquois Ln
- 2009 Iroquois Ln Unit B
- 2502 Audubon Place
