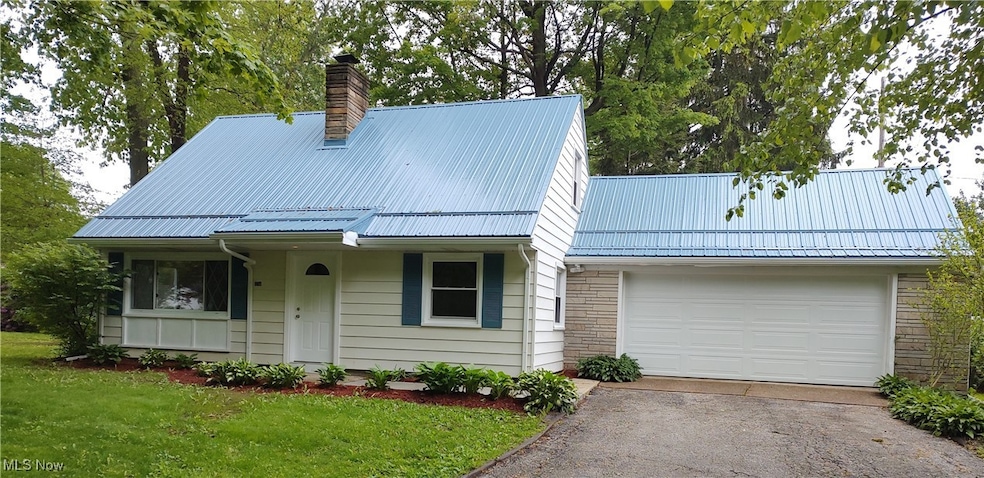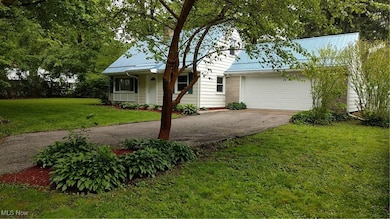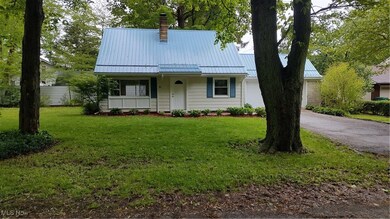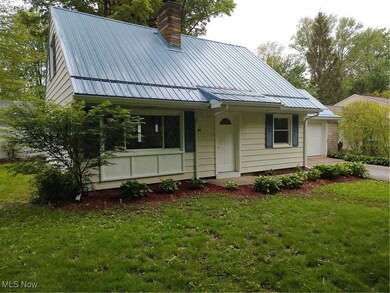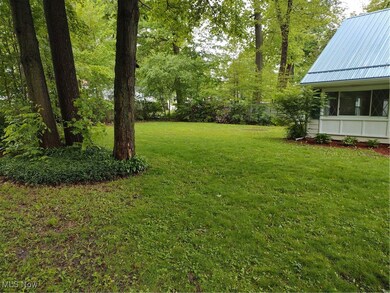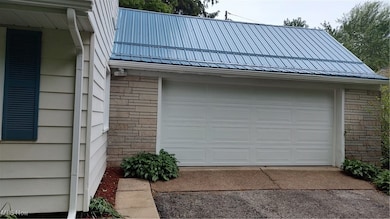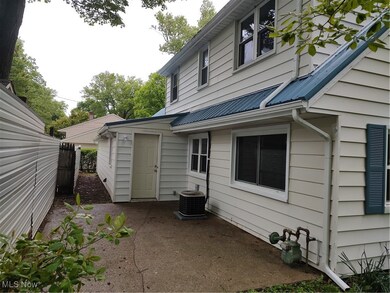
1750 Trinity Rd Madison, OH 44057
Highlights
- Golf Course Community
- Corner Lot
- Enclosed Parking
- Community Lake
- No HOA
- Shutters
About This Home
As of July 2025*Agent Owned*
Fully Renovated 3-Bedroom, 1.5-bath single-family home located on a corner lot, in a peaceful, family-friendly neighborhood in Madison, Ohio. Nestled just two blocks from Lake Erie, this bungalow blends modern upgrades with classic charm—and it’s truly move-in ready.
Enjoy a freshly renovated interior featuring all-new flooring on the main level and original hardwood floors upstairs. The stylish kitchen includes stainless steel appliances, modern finishes and flows effortlessly into bright, welcoming living spaces.
The layout includes a first-floor bedroom with a private half bath, ideal for guests or multigenerational living. The wood-burning fireplace was just cleaned and inspected and adds a warm touch to the living room.
Enjoy peace of mind with major upgrades already completed, including:
New 40-year metal roof & gutters,
New garage door on a large two-car garage,
New Laminate Flooring,
Renovated kitchen & baths,
Fresh paint throughout.
Set on a large corner lot, the home offers space to relax, play, or garden. Located near parks, golf courses, and shopping, with quick access to local amenities and just a blocks from the lake.
This is a turn-key property perfect for buyers seeking comfort, convenience, and quality. Agent Owned Property, Quick close available—schedule your showing today!
Last Agent to Sell the Property
EXP Realty, LLC. Brokerage Email: jordan.mcghee@exprealty.com 440-415-3134 License #2024000039 Listed on: 06/01/2025

Home Details
Home Type
- Single Family
Est. Annual Taxes
- $2,260
Year Built
- Built in 1954 | Remodeled
Lot Details
- 7,318 Sq Ft Lot
- East Facing Home
- Native Plants
- Corner Lot
- Rectangular Lot
- Level Lot
- Many Trees
- Front Yard
Parking
- 2 Car Attached Garage
- Enclosed Parking
- Inside Entrance
- Parking Accessed On Kitchen Level
- Front Facing Garage
- Garage Door Opener
- Driveway
Home Design
- Bungalow
- Slab Foundation
- Blown-In Insulation
- Metal Roof
- Aluminum Siding
- Stone Veneer
Interior Spaces
- 1,152 Sq Ft Home
- 2-Story Property
- Ceiling Fan
- Fireplace With Glass Doors
- Fireplace Features Masonry
- Double Pane Windows
- Shutters
- Window Screens
- Living Room with Fireplace
Kitchen
- Eat-In Kitchen
- Range
- Dishwasher
- Laminate Countertops
Bedrooms and Bathrooms
- 3 Bedrooms | 1 Main Level Bedroom
- 1.5 Bathrooms
Outdoor Features
- Patio
- Front Porch
Additional Features
- Energy-Efficient Lighting
- Suburban Location
- Forced Air Heating and Cooling System
Listing and Financial Details
- Assessor Parcel Number 01-B-112-A-12-041-0
Community Details
Overview
- No Home Owners Association
- Madison Golf Lakelands Subdivision
- Community Lake
Amenities
- Shops
- Restaurant
Recreation
- Golf Course Community
- Community Playground
- Park
Ownership History
Purchase Details
Home Financials for this Owner
Home Financials are based on the most recent Mortgage that was taken out on this home.Purchase Details
Purchase Details
Purchase Details
Home Financials for this Owner
Home Financials are based on the most recent Mortgage that was taken out on this home.Purchase Details
Purchase Details
Home Financials for this Owner
Home Financials are based on the most recent Mortgage that was taken out on this home.Purchase Details
Purchase Details
Purchase Details
Home Financials for this Owner
Home Financials are based on the most recent Mortgage that was taken out on this home.Purchase Details
Home Financials for this Owner
Home Financials are based on the most recent Mortgage that was taken out on this home.Purchase Details
Similar Homes in Madison, OH
Home Values in the Area
Average Home Value in this Area
Purchase History
| Date | Type | Sale Price | Title Company |
|---|---|---|---|
| Special Warranty Deed | $120,000 | None Listed On Document | |
| Sheriffs Deed | $113,100 | None Listed On Document | |
| Warranty Deed | -- | None Listed On Document | |
| Warranty Deed | $135,000 | Stleeter David A | |
| Warranty Deed | $61,250 | Petropouleas Jim | |
| Deed | $40,000 | None Available | |
| Sheriffs Deed | $52,000 | None Available | |
| Special Warranty Deed | -- | None Available | |
| Warranty Deed | $107,900 | Attorney | |
| Survivorship Deed | $73,000 | Conway Land Title Company | |
| Deed | -- | -- |
Mortgage History
| Date | Status | Loan Amount | Loan Type |
|---|---|---|---|
| Previous Owner | $108,000 | New Conventional | |
| Previous Owner | $39,663 | FHA | |
| Previous Owner | $104,443 | FHA | |
| Previous Owner | $92,800 | Unknown | |
| Previous Owner | $5,000 | Unknown | |
| Previous Owner | $68,000 | No Value Available |
Property History
| Date | Event | Price | Change | Sq Ft Price |
|---|---|---|---|---|
| 07/18/2025 07/18/25 | Sold | $205,000 | +2.5% | $178 / Sq Ft |
| 06/18/2025 06/18/25 | Pending | -- | -- | -- |
| 06/01/2025 06/01/25 | For Sale | $200,000 | +66.7% | $174 / Sq Ft |
| 01/15/2025 01/15/25 | Sold | $120,000 | -14.2% | $104 / Sq Ft |
| 01/14/2025 01/14/25 | Pending | -- | -- | -- |
| 11/19/2024 11/19/24 | For Sale | $139,900 | +3.6% | $121 / Sq Ft |
| 06/22/2022 06/22/22 | Sold | $135,000 | +8.1% | $117 / Sq Ft |
| 05/14/2022 05/14/22 | Pending | -- | -- | -- |
| 05/08/2022 05/08/22 | Price Changed | $124,900 | -3.8% | $108 / Sq Ft |
| 04/29/2022 04/29/22 | For Sale | $129,900 | +224.8% | $113 / Sq Ft |
| 05/25/2012 05/25/12 | Sold | $40,000 | +33.3% | $30 / Sq Ft |
| 03/23/2012 03/23/12 | Pending | -- | -- | -- |
| 03/12/2012 03/12/12 | For Sale | $30,000 | -- | $22 / Sq Ft |
Tax History Compared to Growth
Tax History
| Year | Tax Paid | Tax Assessment Tax Assessment Total Assessment is a certain percentage of the fair market value that is determined by local assessors to be the total taxable value of land and additions on the property. | Land | Improvement |
|---|---|---|---|---|
| 2023 | $3,672 | $33,040 | $9,600 | $23,440 |
| 2022 | $2,087 | $33,040 | $9,600 | $23,440 |
| 2021 | $2,090 | $33,040 | $9,600 | $23,440 |
| 2020 | $2,042 | $28,480 | $8,270 | $20,210 |
| 2019 | $2,075 | $28,480 | $8,270 | $20,210 |
| 2018 | $2,049 | $28,650 | $8,270 | $20,380 |
| 2017 | $2,084 | $28,650 | $8,270 | $20,380 |
| 2016 | $1,897 | $28,650 | $8,270 | $20,380 |
| 2015 | $1,761 | $28,650 | $8,270 | $20,380 |
| 2014 | $1,802 | $28,650 | $8,270 | $20,380 |
| 2013 | $1,806 | $28,650 | $8,270 | $20,380 |
Agents Affiliated with this Home
-
Jordan McGhee
J
Seller's Agent in 2025
Jordan McGhee
EXP Realty, LLC.
(440) 415-3134
2 in this area
4 Total Sales
-
Janis Dorsten
J
Seller's Agent in 2025
Janis Dorsten
Gillespie Realty, LLC
(440) 998-0396
7 in this area
144 Total Sales
-
Ashley Cook

Buyer's Agent in 2025
Ashley Cook
McDowell Homes Real Estate Services
(440) 413-0013
21 in this area
180 Total Sales
-
Jenna Johnson

Seller's Agent in 2022
Jenna Johnson
WhiteStone Real Estate
(440) 427-0123
2 in this area
194 Total Sales
-
Shawni Marich

Buyer's Agent in 2022
Shawni Marich
Platinum Real Estate
(440) 994-9538
8 in this area
195 Total Sales
-
Patricia Nappi

Buyer Co-Listing Agent in 2022
Patricia Nappi
Platinum Real Estate
(440) 645-1025
2 in this area
28 Total Sales
Map
Source: MLS Now
MLS Number: 5126512
APN: 01-B-112-A-12-041
- 6193 Selkirk Dr
- 6195 Selkirk Dr
- 0 Maxwell Dr
- 6242 Selkirk Dr
- 6242 Maxwell Dr
- 1770 Meadows Rd
- 1658 Travers Rd
- 6211 Lewis St
- 1775 Green Rd
- 6081 Dundee St
- 6037 Douglas Dr
- 6008 Douglas Dr
- 1893 Benjamin Rd
- V/L Magnolia #12 Dr
- 1995 Benjamin Rd
- V/L Magnolia #13 Dr
- V/L Magnolia #14 Dr
- 5861 Shore Dr
- V/L Magnolia #15 Dr
- 5855 Shore Dr
