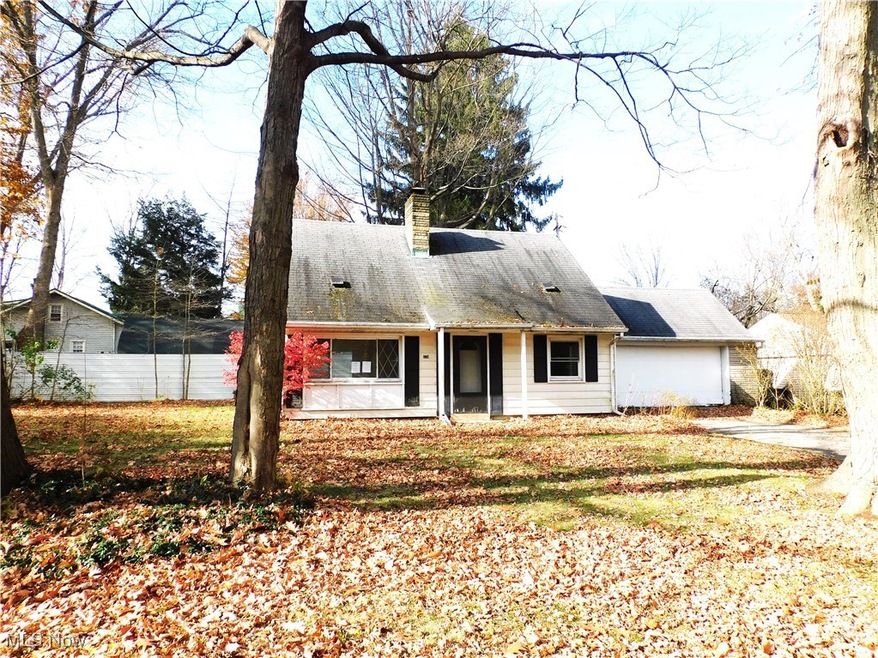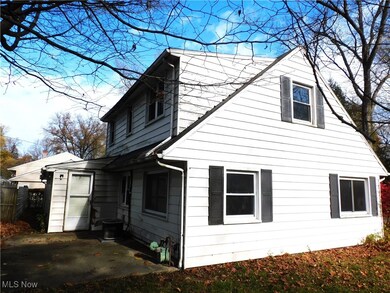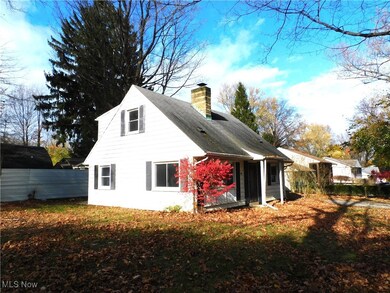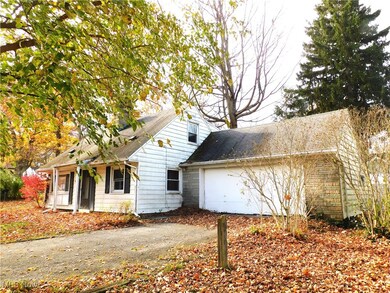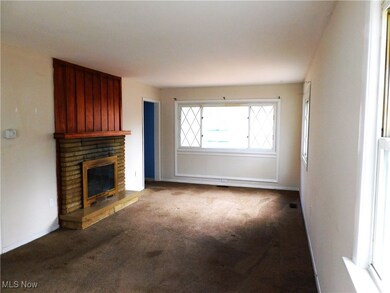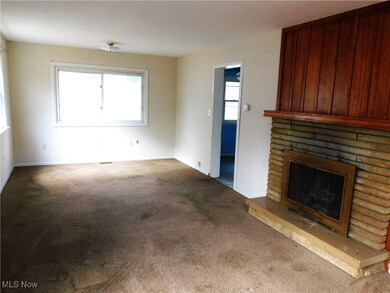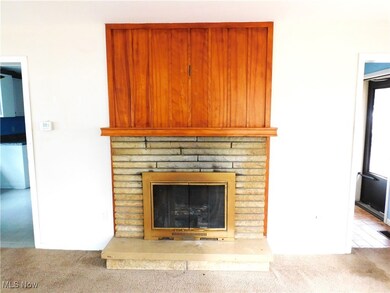
1750 Trinity Rd Madison, OH 44057
Highlights
- Cape Cod Architecture
- 2 Car Attached Garage
- East Facing Home
- No HOA
- Forced Air Heating System
About This Home
As of July 2025Welcome to this charming Cape Cod home located just 1.5 miles from the picturesque Lake Erie shoreline. Offering a perfect blend of convenience and comfort, this home is nestled in a beautiful residential neighborhood, surrounded by maintained homes—making it an ideal place to call home. Situated on a corner lot with a large side yard, this property provides ample outdoor space for relaxation, play, or gardening. Inside, the spacious living room welcomes you with an attractive fireplace, creating a cozy and inviting atmosphere. The updated kitchen features modern cupboards, generous counter space, and includes a fridge and range—perfect for preparing your favorite meals. The adjacent laundry room is also generously sized, offering additional storage and functional space. The first floor also boasts a convenient bedroom and a half bath, both of which are comfortably sized.
Upstairs, you'll find two more well-appointed bedrooms, each offering ample closet space. The second floor is highlighted by gorgeous hardwood floors, adding character and warmth to the space. A full bath on this level ensures convenience for the upper bedrooms. The attached two-car garage, accessible from the kitchen, offers not only parking space but also room for storage, making it a versatile addition to the home. This cutie offers a great combination of comfort, space, and a fantastic location. With its proximity to the shores of Lake Erie, approx 3 miles from I-90 and just a short drive to shops, restaurants and schools.
Last Agent to Sell the Property
Gillespie Realty, LLC Brokerage Email: 440-998-0488 jdorsten@yahoo.com License #2005011199 Listed on: 11/19/2024
Home Details
Home Type
- Single Family
Est. Annual Taxes
- $2,501
Year Built
- Built in 1954
Lot Details
- 7,318 Sq Ft Lot
- Lot Dimensions are 122x60
- East Facing Home
Parking
- 2 Car Attached Garage
Home Design
- Cape Cod Architecture
- Slab Foundation
- Frame Construction
Interior Spaces
- 1,152 Sq Ft Home
- 2-Story Property
- Living Room with Fireplace
Bedrooms and Bathrooms
- 3 Bedrooms | 1 Main Level Bedroom
- 1.5 Bathrooms
Utilities
- No Cooling
- Forced Air Heating System
- Heating System Uses Gas
Community Details
- No Home Owners Association
- Madison Golf Lakelands Subdivision
Listing and Financial Details
- REO, home is currently bank or lender owned
- Assessor Parcel Number 01-B-112-A-12-041-0
Ownership History
Purchase Details
Home Financials for this Owner
Home Financials are based on the most recent Mortgage that was taken out on this home.Purchase Details
Purchase Details
Purchase Details
Home Financials for this Owner
Home Financials are based on the most recent Mortgage that was taken out on this home.Purchase Details
Purchase Details
Home Financials for this Owner
Home Financials are based on the most recent Mortgage that was taken out on this home.Purchase Details
Purchase Details
Purchase Details
Home Financials for this Owner
Home Financials are based on the most recent Mortgage that was taken out on this home.Purchase Details
Home Financials for this Owner
Home Financials are based on the most recent Mortgage that was taken out on this home.Purchase Details
Similar Home in Madison, OH
Home Values in the Area
Average Home Value in this Area
Purchase History
| Date | Type | Sale Price | Title Company |
|---|---|---|---|
| Special Warranty Deed | $120,000 | None Listed On Document | |
| Sheriffs Deed | $113,100 | None Listed On Document | |
| Warranty Deed | -- | None Listed On Document | |
| Warranty Deed | $135,000 | Stleeter David A | |
| Warranty Deed | $61,250 | Petropouleas Jim | |
| Deed | $40,000 | None Available | |
| Sheriffs Deed | $52,000 | None Available | |
| Special Warranty Deed | -- | None Available | |
| Warranty Deed | $107,900 | Attorney | |
| Survivorship Deed | $73,000 | Conway Land Title Company | |
| Deed | -- | -- |
Mortgage History
| Date | Status | Loan Amount | Loan Type |
|---|---|---|---|
| Previous Owner | $108,000 | New Conventional | |
| Previous Owner | $39,663 | FHA | |
| Previous Owner | $104,443 | FHA | |
| Previous Owner | $92,800 | Unknown | |
| Previous Owner | $5,000 | Unknown | |
| Previous Owner | $68,000 | No Value Available |
Property History
| Date | Event | Price | Change | Sq Ft Price |
|---|---|---|---|---|
| 07/18/2025 07/18/25 | Sold | $205,000 | +2.5% | $178 / Sq Ft |
| 06/18/2025 06/18/25 | Pending | -- | -- | -- |
| 06/01/2025 06/01/25 | For Sale | $200,000 | +66.7% | $174 / Sq Ft |
| 01/15/2025 01/15/25 | Sold | $120,000 | -14.2% | $104 / Sq Ft |
| 01/14/2025 01/14/25 | Pending | -- | -- | -- |
| 11/19/2024 11/19/24 | For Sale | $139,900 | +3.6% | $121 / Sq Ft |
| 06/22/2022 06/22/22 | Sold | $135,000 | +8.1% | $117 / Sq Ft |
| 05/14/2022 05/14/22 | Pending | -- | -- | -- |
| 05/08/2022 05/08/22 | Price Changed | $124,900 | -3.8% | $108 / Sq Ft |
| 04/29/2022 04/29/22 | For Sale | $129,900 | +224.8% | $113 / Sq Ft |
| 05/25/2012 05/25/12 | Sold | $40,000 | +33.3% | $30 / Sq Ft |
| 03/23/2012 03/23/12 | Pending | -- | -- | -- |
| 03/12/2012 03/12/12 | For Sale | $30,000 | -- | $22 / Sq Ft |
Tax History Compared to Growth
Tax History
| Year | Tax Paid | Tax Assessment Tax Assessment Total Assessment is a certain percentage of the fair market value that is determined by local assessors to be the total taxable value of land and additions on the property. | Land | Improvement |
|---|---|---|---|---|
| 2023 | $3,672 | $33,040 | $9,600 | $23,440 |
| 2022 | $2,087 | $33,040 | $9,600 | $23,440 |
| 2021 | $2,090 | $33,040 | $9,600 | $23,440 |
| 2020 | $2,042 | $28,480 | $8,270 | $20,210 |
| 2019 | $2,075 | $28,480 | $8,270 | $20,210 |
| 2018 | $2,049 | $28,650 | $8,270 | $20,380 |
| 2017 | $2,084 | $28,650 | $8,270 | $20,380 |
| 2016 | $1,897 | $28,650 | $8,270 | $20,380 |
| 2015 | $1,761 | $28,650 | $8,270 | $20,380 |
| 2014 | $1,802 | $28,650 | $8,270 | $20,380 |
| 2013 | $1,806 | $28,650 | $8,270 | $20,380 |
Agents Affiliated with this Home
-
Jordan McGhee
J
Seller's Agent in 2025
Jordan McGhee
EXP Realty, LLC.
(440) 415-3134
2 in this area
4 Total Sales
-
Janis Dorsten
J
Seller's Agent in 2025
Janis Dorsten
Gillespie Realty, LLC
(440) 998-0396
7 in this area
144 Total Sales
-
Ashley Cook

Buyer's Agent in 2025
Ashley Cook
McDowell Homes Real Estate Services
(440) 413-0013
20 in this area
178 Total Sales
-
Jenna Johnson

Seller's Agent in 2022
Jenna Johnson
WhiteStone Real Estate
(440) 427-0123
2 in this area
194 Total Sales
-
Shawni Marich

Buyer's Agent in 2022
Shawni Marich
Platinum Real Estate
(440) 994-9538
8 in this area
195 Total Sales
-
Patricia Nappi

Buyer Co-Listing Agent in 2022
Patricia Nappi
Platinum Real Estate
(440) 645-1025
2 in this area
28 Total Sales
Map
Source: MLS Now
MLS Number: 5086057
APN: 01-B-112-A-12-041
- 6193 Selkirk Dr
- 6195 Selkirk Dr
- 0 Maxwell Dr
- 6242 Selkirk Dr
- 6242 Maxwell Dr
- 1770 Meadows Rd
- 1658 Travers Rd
- 6211 Lewis St
- 1775 Green Rd
- 6081 Dundee St
- 6037 Douglas Dr
- 6008 Douglas Dr
- 1893 Benjamin Rd
- 1630 Saint John Dr
- V/L Magnolia #12 Dr
- 1995 Benjamin Rd
- V/L Magnolia #13 Dr
- V/L Magnolia #14 Dr
- 5861 Shore Dr
- V/L Magnolia #15 Dr
