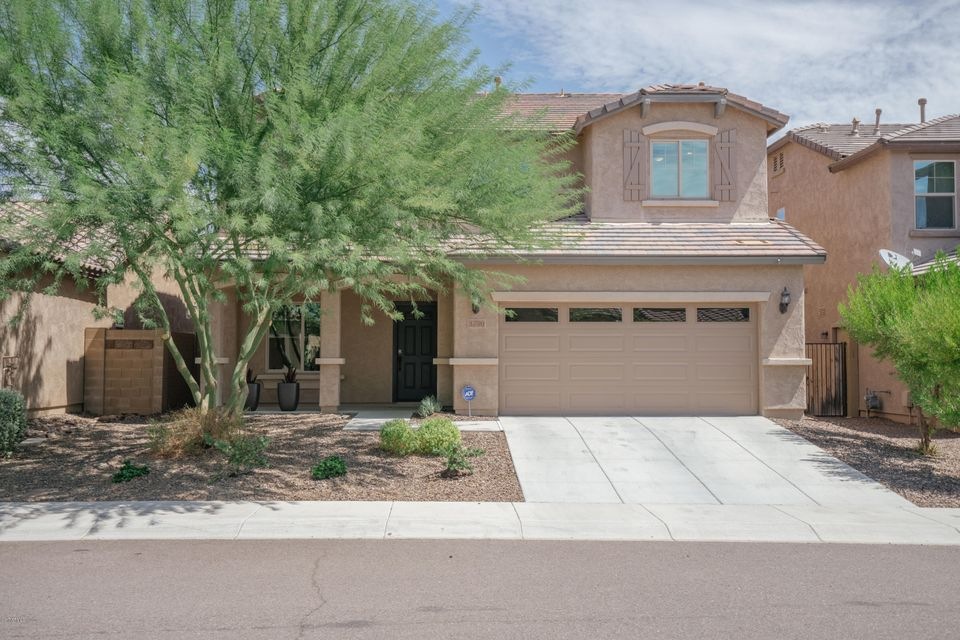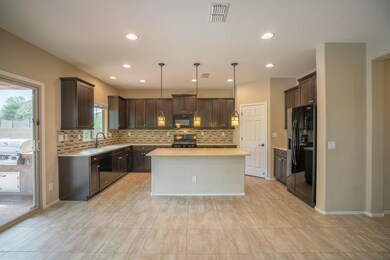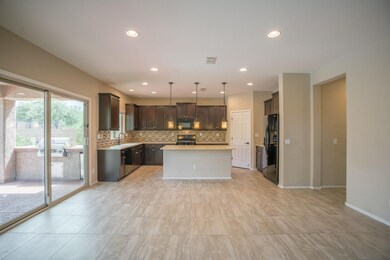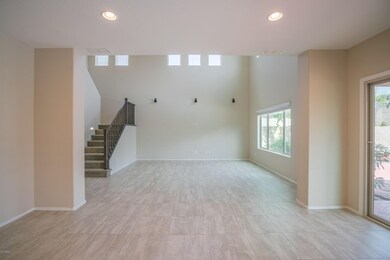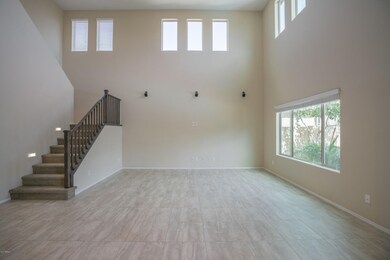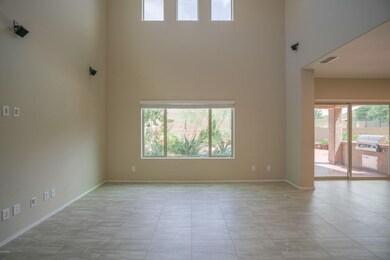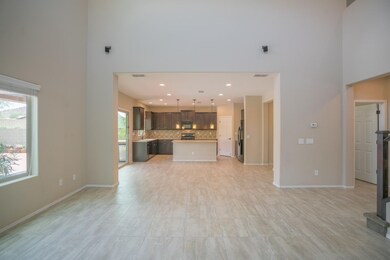
1750 W Desperado Way Phoenix, AZ 85085
North Gateway NeighborhoodHighlights
- Fitness Center
- Private Pool
- Tennis Courts
- Union Park School Rated A
- Clubhouse
- Covered patio or porch
About This Home
As of January 2018Beautiful desert landscaping & a covered porch w/sitting area welcome you to this Fireside at Norterra home! Inside, you’ll see a Great room w/soaring ceilings & an abundance of natural light. Kitchen is outfitted with a tile backsplash & island w/breakfast bar, and it opens to the dining area. Head upstairs to the Master suite, boasting dual vanities, tile surround step-in shower, and a walk-in closet. Perks include a den, loft, & community pool/spa/water park/child care center/gym/trails! Enjoy outdoor entertaining with a covered patio, built-in BBQ, pool, & spa. Home is near Phoenix Sonoran Preserve & I-17 access, & less than 3-miles from dining/shopping/cinema options at Norterra West.
Home comes with a 30-day satisfaction guarantee & 1-year premium warranty. Terms & conditions appl
Last Agent to Sell the Property
Jacqueline Moore
Opendoor Brokerage, LLC License #SA662341000 Listed on: 07/28/2017
Last Buyer's Agent
Non-MLS Agent
Non-MLS Office
Home Details
Home Type
- Single Family
Est. Annual Taxes
- $2,598
Year Built
- Built in 2012
Lot Details
- 5,157 Sq Ft Lot
- Desert faces the front and back of the property
- Block Wall Fence
HOA Fees
- $126 Monthly HOA Fees
Parking
- 2 Car Garage
Home Design
- Wood Frame Construction
- Tile Roof
- Stucco
Interior Spaces
- 2,180 Sq Ft Home
- 2-Story Property
- Ceiling height of 9 feet or more
- Ceiling Fan
- Security System Owned
Kitchen
- Eat-In Kitchen
- Breakfast Bar
- <<builtInMicrowave>>
- Kitchen Island
Flooring
- Carpet
- Tile
Bedrooms and Bathrooms
- 3 Bedrooms
- 2.5 Bathrooms
- Dual Vanity Sinks in Primary Bathroom
Outdoor Features
- Private Pool
- Covered patio or porch
Schools
- Norterra Canyon K-8 Elementary And Middle School
- Barry Goldwater High School
Utilities
- Refrigerated Cooling System
- Heating System Uses Natural Gas
Listing and Financial Details
- Legal Lot and Block 86 / 16
- Assessor Parcel Number 210-02-828
Community Details
Overview
- Association fees include ground maintenance
- Aam, Llc Association, Phone Number (602) 674-4355
- Built by PULTE HOMES
- Fireside At Norterra Subdivision, Summit Floorplan
Amenities
- Clubhouse
- Recreation Room
Recreation
- Tennis Courts
- Community Playground
- Fitness Center
- Heated Community Pool
- Community Spa
- Bike Trail
Ownership History
Purchase Details
Home Financials for this Owner
Home Financials are based on the most recent Mortgage that was taken out on this home.Purchase Details
Home Financials for this Owner
Home Financials are based on the most recent Mortgage that was taken out on this home.Purchase Details
Home Financials for this Owner
Home Financials are based on the most recent Mortgage that was taken out on this home.Similar Homes in the area
Home Values in the Area
Average Home Value in this Area
Purchase History
| Date | Type | Sale Price | Title Company |
|---|---|---|---|
| Warranty Deed | $357,900 | None Available | |
| Warranty Deed | $360,000 | None Available | |
| Corporate Deed | $320,990 | Sun Title Agency Co |
Mortgage History
| Date | Status | Loan Amount | Loan Type |
|---|---|---|---|
| Open | $84,000 | New Conventional | |
| Open | $325,570 | New Conventional | |
| Closed | $337,155 | New Conventional | |
| Previous Owner | $150,000,000 | Construction | |
| Previous Owner | $335,000 | VA | |
| Previous Owner | $320,990 | VA |
Property History
| Date | Event | Price | Change | Sq Ft Price |
|---|---|---|---|---|
| 01/05/2018 01/05/18 | Sold | $354,900 | -1.1% | $163 / Sq Ft |
| 12/06/2017 12/06/17 | Pending | -- | -- | -- |
| 11/24/2017 11/24/17 | Price Changed | $359,000 | -1.1% | $165 / Sq Ft |
| 11/09/2017 11/09/17 | Price Changed | $363,000 | -1.1% | $167 / Sq Ft |
| 10/26/2017 10/26/17 | Price Changed | $367,000 | -1.1% | $168 / Sq Ft |
| 10/13/2017 10/13/17 | Price Changed | $371,000 | -1.1% | $170 / Sq Ft |
| 09/28/2017 09/28/17 | Price Changed | $375,000 | -1.1% | $172 / Sq Ft |
| 09/14/2017 09/14/17 | Price Changed | $379,000 | -1.0% | $174 / Sq Ft |
| 08/31/2017 08/31/17 | Price Changed | $383,000 | -1.0% | $176 / Sq Ft |
| 08/17/2017 08/17/17 | Price Changed | $387,000 | -0.8% | $178 / Sq Ft |
| 07/28/2017 07/28/17 | For Sale | $390,000 | +21.5% | $179 / Sq Ft |
| 04/23/2013 04/23/13 | Sold | $320,990 | 0.0% | $147 / Sq Ft |
| 03/28/2013 03/28/13 | Pending | -- | -- | -- |
| 03/21/2013 03/21/13 | Price Changed | $320,990 | +0.3% | $147 / Sq Ft |
| 03/01/2013 03/01/13 | Price Changed | $319,990 | +0.3% | $147 / Sq Ft |
| 02/01/2013 02/01/13 | Price Changed | $318,990 | +0.2% | $146 / Sq Ft |
| 01/07/2013 01/07/13 | For Sale | $318,431 | -- | $146 / Sq Ft |
Tax History Compared to Growth
Tax History
| Year | Tax Paid | Tax Assessment Tax Assessment Total Assessment is a certain percentage of the fair market value that is determined by local assessors to be the total taxable value of land and additions on the property. | Land | Improvement |
|---|---|---|---|---|
| 2025 | $3,139 | $36,474 | -- | -- |
| 2024 | $3,086 | $34,737 | -- | -- |
| 2023 | $3,086 | $45,070 | $9,010 | $36,060 |
| 2022 | $2,972 | $33,950 | $6,790 | $27,160 |
| 2021 | $3,104 | $31,600 | $6,320 | $25,280 |
| 2020 | $3,047 | $29,710 | $5,940 | $23,770 |
| 2019 | $2,954 | $30,630 | $6,120 | $24,510 |
| 2018 | $2,851 | $30,900 | $6,180 | $24,720 |
| 2017 | $2,753 | $29,370 | $5,870 | $23,500 |
| 2016 | $2,598 | $29,030 | $5,800 | $23,230 |
| 2015 | $2,319 | $29,270 | $5,850 | $23,420 |
Agents Affiliated with this Home
-
J
Seller's Agent in 2018
Jacqueline Moore
Opendoor Brokerage, LLC
-
N
Buyer's Agent in 2018
Non-MLS Agent
Non-MLS Office
-
Mike Lecount

Seller's Agent in 2013
Mike Lecount
HomeSmart
(480) 907-4049
1 in this area
43 Total Sales
Map
Source: Arizona Regional Multiple Listing Service (ARMLS)
MLS Number: 5639312
APN: 210-02-828
- 1806 W Fetlock Trail
- 1653 W Straight Arrow Ln
- 1860 W Buckhorn Trail
- 1864 W Buckhorn Trail
- 1854 W Fetlock Trail
- 1634 W Red Bird Rd
- 1708 W Gambit Trail
- 1927 W Mine Trail
- 27007 N 20th Ln
- 1951 W Plum Rd
- 1957 W Yellowbird Ln
- 2023 W Yellowbird Ln
- 26711 N 21st Dr
- 1322 W Spur Dr
- 27421 N 22nd Ln
- 1915 W Hide Trail
- 2110 W Rowel Rd
- 1905 W Lariat Ln
- 1909 W Lariat Ln
- 1913 W Lariat Ln
