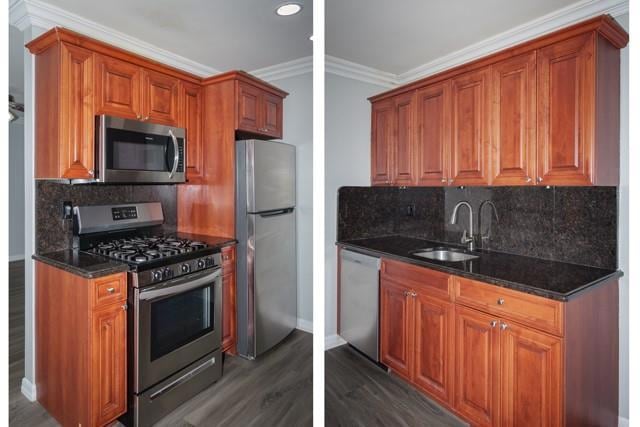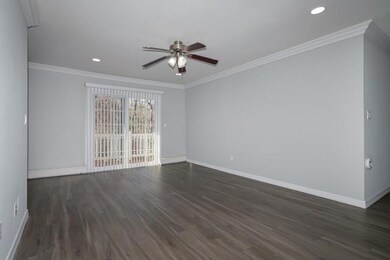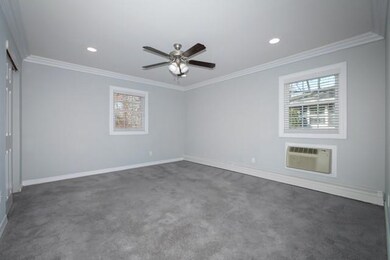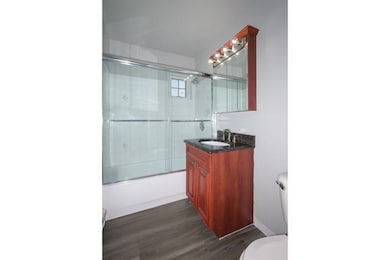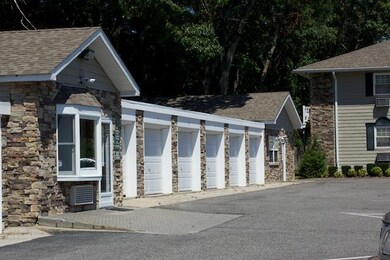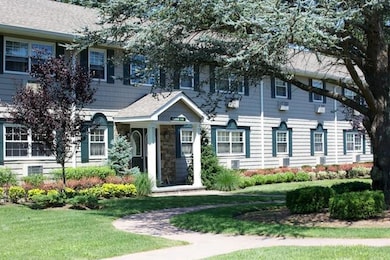1750 W Main St Unit B13 Riverhead, NY 11901
Calverton NeighborhoodHighlights
- Granite Countertops
- Baseboard Heating
- Vinyl Flooring
- Ceiling Fan
- Dogs and Cats Allowed
About This Home
Ask About Our Rent Specials*. $99 Security Deposit Special. Restrictions apply* Beautiful Courtyard Setting For Deluxe 1 & 2 Bedrooms. Raised Panel Kitchen Cabinetry. Heat, Hot Water & Cooking Gas Included. Some With Terraces. Detached Garages Available. Minutes To The L.I.E. Exit 72 And Local Transportation. Prices/policies subject to change without notice., Additional information: Appearance:Diamond
Listing Agent
Fairfield Properties Brokerage Phone: 631-499-6694 License #10401355224
Property Details
Home Type
- Multi-Family
Year Built
- Built in 1965
Parking
- 1 Car Garage
- Parking Lot
Home Design
- Apartment
- Vinyl Siding
Interior Spaces
- 847 Sq Ft Home
- 2-Story Property
- Ceiling Fan
- Vinyl Flooring
- Unfinished Basement
Kitchen
- Dishwasher
- Granite Countertops
Bedrooms and Bathrooms
- 1 Bedroom
- 1 Full Bathroom
Schools
- Pulaski Street Elementary School
- Riverhead Middle School
- Riverhead Senior High School
Utilities
- Cooling System Mounted To A Wall/Window
- Baseboard Heating
- Heating System Uses Natural Gas
Community Details
Overview
- Association fees include trash
- One Bedroom Upper
Pet Policy
- Dogs and Cats Allowed
Map
Source: OneKey® MLS
MLS Number: 811183
- 61 Forge Rd Unit 26
- 61 Forge Rd Unit 27
- 149 Forge Rd
- 1443 W Main St
- 1661 Old Country Rd
- 1661 Old Country Rd Unit 25
- 1661 Old Country Rd Unit 111
- 1661 Old Country Rd Unit 189
- 1661 Old Country Rd Unit 412
- 1661 Old Country Rd Unit 290
- 1661 Old Country Rd Unit 563
- 1661 Old Country Rd Unit 114
- 1661 Old Country Rd Unit 435
- 1661 Old Country Rd Unit 294
- 1661 Old Country Rd Unit 120
- 1661 Old Country Rd Unit 521
- 1661 Old Country Rd Unit 308
- 1407 Middle Rd Unit 6
- 1407 Middle Rd Unit 88
- 1407 Middle Rd Unit 12
