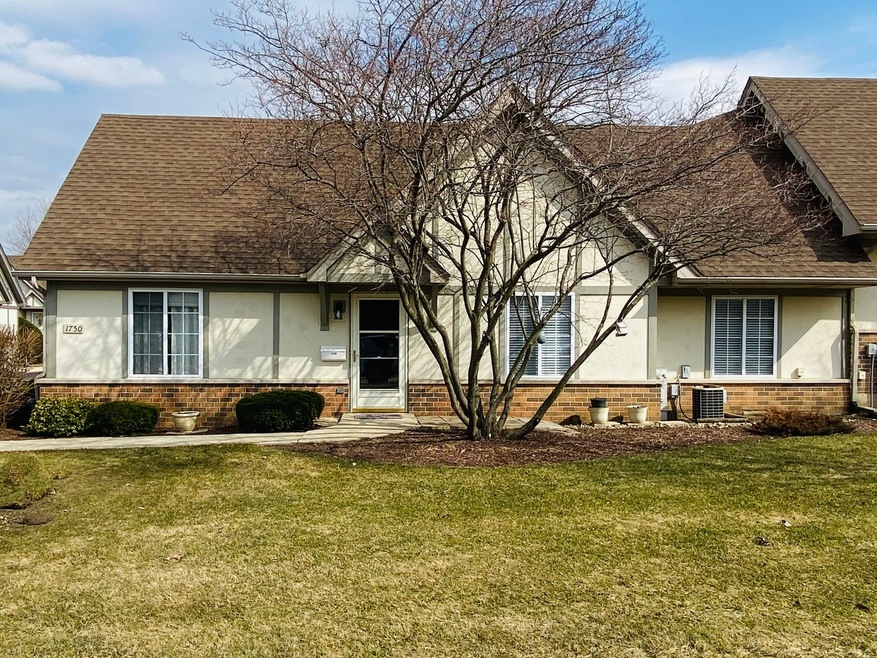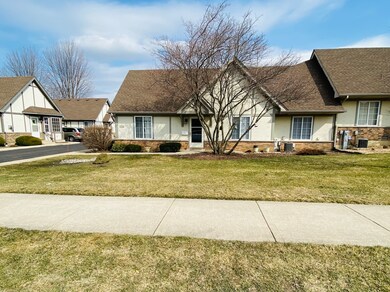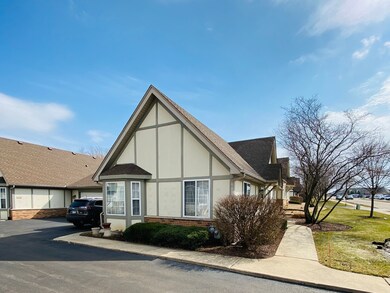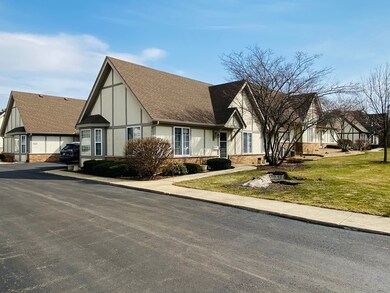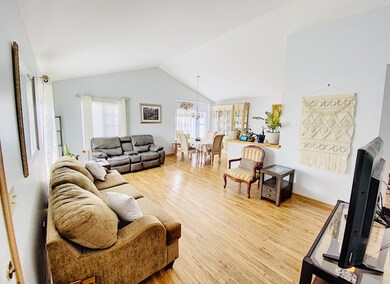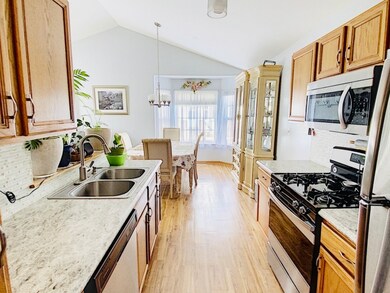
1750 Willow Circle Dr Unit B Crest Hill, IL 60403
Highlights
- Open Floorplan
- Vaulted Ceiling
- Formal Dining Room
- Lockport Township High School East Rated A
- End Unit
- Stainless Steel Appliances
About This Home
As of June 2021LOCATION, LOCATION, LOCATION! EXPECT THE UNEXPECTED WITH THIS PRISTINE, RARELY AVAILABLE ONE OF A KIND END UNIT WITH PRIVATE ENTRANCE. Meticulously maintained with upgrades galore! The spacious open floor plan features new laminate flooring throughout and the entire home has been freshly painted in a beautiful modern light gray color. This ranch style townhome features vaulted ceilings with plenty of natural lighting throughout. The spacious kitchen features new counter tops, new backsplash and all new stainless steel appliances, breakfast bar, cabinet pantry with plenty of cabinets and countertop space. Separate laundry room with new washer and dryer. Enjoy two spacious bedrooms & two full bathrooms. The Master Suite is complete with walk in closet and private bath with large walk-in shower. Both full bathrooms have been updated to include new countertops and new high end toilets. New blinds and lighted ceiling fans. New furnace replaced January 2021. Newer roof and gutters. Great location with lots of amenities within close proximity including shopping, dining, doctors office and transportation. You don't want to miss out on this one!
Last Agent to Sell the Property
Vanessa Garcia
eXp Realty License #475184388 Listed on: 03/11/2021
Townhouse Details
Home Type
- Townhome
Est. Annual Taxes
- $2,115
Lot Details
- End Unit
HOA Fees
- $200 Monthly HOA Fees
Parking
- 1 Car Attached Garage
- Garage Door Opener
- Driveway
- Additional Parking
- Parking Included in Price
Home Design
- Concrete Perimeter Foundation
- Stucco
Interior Spaces
- 1,207 Sq Ft Home
- 1-Story Property
- Open Floorplan
- Vaulted Ceiling
- Ceiling Fan
- Drapes & Rods
- Blinds
- Bay Window
- Formal Dining Room
- Laminate Flooring
- Crawl Space
Kitchen
- Range<<rangeHoodToken>>
- <<microwave>>
- Dishwasher
- Stainless Steel Appliances
Bedrooms and Bathrooms
- 2 Bedrooms
- 2 Potential Bedrooms
- Walk-In Closet
- Bathroom on Main Level
- 2 Full Bathrooms
- Separate Shower
Laundry
- Laundry on main level
- Dryer
- Washer
Home Security
Accessible Home Design
- Accessible Full Bathroom
- Halls are 36 inches wide or more
- Accessibility Features
- Doors are 32 inches wide or more
- Level Entry For Accessibility
Schools
- Richland Elementary School
- Lockport Township High School
Utilities
- Forced Air Heating and Cooling System
- Heating System Uses Natural Gas
- Water Softener is Owned
Listing and Financial Details
- Senior Tax Exemptions
- Homeowner Tax Exemptions
Community Details
Overview
- Association fees include exterior maintenance, lawn care, snow removal
- 4 Units
- Willow Falls Subdivision
Amenities
- Common Area
Pet Policy
- Pets up to 35 lbs
- Dogs and Cats Allowed
Security
- Resident Manager or Management On Site
- Storm Screens
- Storm Doors
Ownership History
Purchase Details
Home Financials for this Owner
Home Financials are based on the most recent Mortgage that was taken out on this home.Purchase Details
Home Financials for this Owner
Home Financials are based on the most recent Mortgage that was taken out on this home.Purchase Details
Purchase Details
Purchase Details
Purchase Details
Similar Home in Crest Hill, IL
Home Values in the Area
Average Home Value in this Area
Purchase History
| Date | Type | Sale Price | Title Company |
|---|---|---|---|
| Warranty Deed | $167,000 | Citywide Title Corp | |
| Deed | $120,000 | First American Title | |
| Interfamily Deed Transfer | -- | Attorney | |
| Warranty Deed | $160,000 | The Talon Group | |
| Interfamily Deed Transfer | -- | -- | |
| Trustee Deed | $115,500 | -- |
Mortgage History
| Date | Status | Loan Amount | Loan Type |
|---|---|---|---|
| Previous Owner | $6,000 | Stand Alone Second | |
| Previous Owner | $158,650 | New Conventional | |
| Previous Owner | $75,001 | New Conventional |
Property History
| Date | Event | Price | Change | Sq Ft Price |
|---|---|---|---|---|
| 06/04/2021 06/04/21 | Sold | $167,000 | -1.7% | $138 / Sq Ft |
| 03/30/2021 03/30/21 | Pending | -- | -- | -- |
| 03/30/2021 03/30/21 | For Sale | -- | -- | -- |
| 03/25/2021 03/25/21 | For Sale | $169,900 | 0.0% | $141 / Sq Ft |
| 03/20/2021 03/20/21 | Pending | -- | -- | -- |
| 03/11/2021 03/11/21 | For Sale | $169,900 | +41.6% | $141 / Sq Ft |
| 08/15/2016 08/15/16 | Sold | $120,000 | -4.0% | -- |
| 07/02/2016 07/02/16 | Pending | -- | -- | -- |
| 06/08/2016 06/08/16 | For Sale | $125,000 | -- | -- |
Tax History Compared to Growth
Tax History
| Year | Tax Paid | Tax Assessment Tax Assessment Total Assessment is a certain percentage of the fair market value that is determined by local assessors to be the total taxable value of land and additions on the property. | Land | Improvement |
|---|---|---|---|---|
| 2023 | $4,035 | $52,058 | $10,524 | $41,534 |
| 2022 | $3,604 | $48,082 | $9,721 | $38,361 |
| 2021 | $2,090 | $45,185 | $9,135 | $36,050 |
| 2020 | $2,109 | $43,700 | $8,835 | $34,865 |
| 2019 | $2,115 | $41,421 | $8,374 | $33,047 |
| 2018 | $2,177 | $38,671 | $7,818 | $30,853 |
| 2017 | $2,193 | $35,102 | $7,096 | $28,006 |
| 2016 | $2,442 | $32,064 | $6,482 | $25,582 |
| 2015 | $1,922 | $30,508 | $6,167 | $24,341 |
| 2014 | $1,922 | $30,508 | $6,167 | $24,341 |
| 2013 | $1,922 | $33,898 | $6,852 | $27,046 |
Agents Affiliated with this Home
-
V
Seller's Agent in 2021
Vanessa Garcia
eXp Realty
-
Gloria Nowotarski

Buyer's Agent in 2021
Gloria Nowotarski
Coldwell Banker Realty
(630) 664-6854
1 in this area
43 Total Sales
-
Dawn Dause

Seller's Agent in 2016
Dawn Dause
RE/MAX
(815) 954-5050
12 in this area
249 Total Sales
-
Sherry Justice

Buyer's Agent in 2016
Sherry Justice
RE/MAX 10
(708) 870-7735
3 in this area
49 Total Sales
Map
Source: Midwest Real Estate Data (MRED)
MLS Number: MRD11017369
APN: 04-32-303-061
- 1740 Willow Circle Dr Unit D
- 1458 Pleasant Dr
- 1822 Barthelone Ave
- 900-934 & 825-835 N Prairie & North Raynor Ave
- 0 Essington & Ingalls Rd Unit MRD12400228
- 1405 Boston Ave
- 1824 Plainfield Rd
- LOTS 4 & 5 Plainfield Rd
- 1308 Norley Ave
- 1229 Norley Ave
- 1429 Berta Dr Unit 2W
- 1446 Berta Dr
- 2112 Crestwood Dr
- 1720 Lynwood St
- 1411 Berta Dr Unit 2N
- 1824 Mia Dr
- 1335 Acorn Dr
- 1434 Root St
- 1430 Root St
- 1321 Acorn Dr
