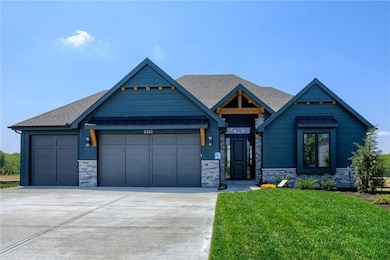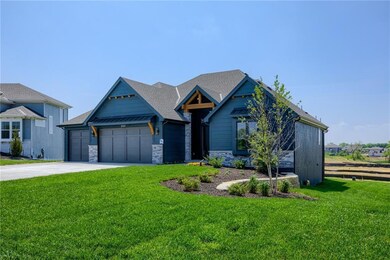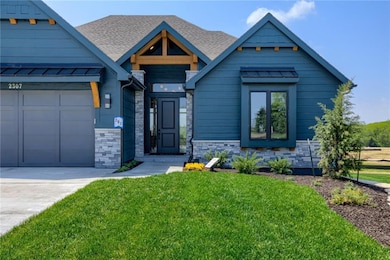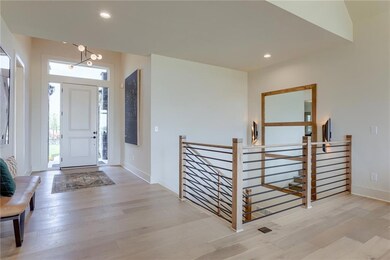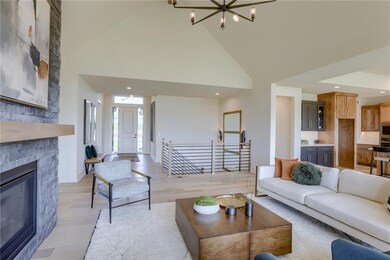
17501 Manor St Overland Park, KS 66085
Estimated payment $5,853/month
Highlights
- Custom Closet System
- Clubhouse
- Recreation Room
- Stilwell Elementary School Rated A-
- Hearth Room
- Marble Flooring
About This Home
Your Dream Home Awaits: A Stunning New Reverse 1.5 by Rodrock Homes
If you’ve been searching for the perfect blend of style, comfort, and functionality, this breathtaking new Rodrock Homes creation might be exactly what you’ve been waiting for. Now at the paint stage and approximately 75 days from completion, this reverse 1.5-story home offers an ideal space for both move-up buyers and downsizers looking for elevated living without sacrificing convenience.
Designed for Entertaining & Everyday Luxury
Step inside to experience an open-concept design that effortlessly blends elegance with practicality. The expansive grand island kitchen is the heart of the home—perfect for gathering, entertaining, or simply enjoying a quiet morning with coffee. Flowing seamlessly into the great room and dining area, the space accommodates both casual family dinners and sophisticated evenings with guests.
A Thoughtful Layout for Modern Living
Beyond the main level’s inviting spaces, the walkout lower level adds even more flexibility. A spacious recreation room offers endless possibilities for entertainment, while a dedicated study near the foyer provides a quiet retreat—ideal for remote work, reading, or even a cozy den.
Be Among the First to Call It Home
This stunning home is still in the final stages of completion, meaning there’s still time to make it your own! As speculative homes like this move quickly, now is the perfect opportunity to envision your future in a Rodrock masterpiece.
Interested in learning more? Contact us today to schedule a private tour or to explore available customization options before completion! Sundance Ridge’s multi-million-dollar amenities center, dubbed “The Village,” will include a spacious, welcoming clubhouse and two swimming pools. CLUBHOUSE W/ FITNESS CENTER AND FIRST POOL NOW OPEN!!
Home Details
Home Type
- Single Family
Est. Annual Taxes
- $11,785
Year Built
- 2022
Lot Details
- 0.32 Acre Lot
- Cul-De-Sac
- Paved or Partially Paved Lot
HOA Fees
- $113 Monthly HOA Fees
Parking
- 3 Car Attached Garage
- Front Facing Garage
Home Design
- Home Under Construction
- Traditional Architecture
- Composition Roof
- Lap Siding
- Stone Trim
Interior Spaces
- Ceiling Fan
- Great Room with Fireplace
- Combination Kitchen and Dining Room
- Den
- Recreation Room
- Fire and Smoke Detector
- Laundry on main level
- Finished Basement
Kitchen
- Hearth Room
- Breakfast Area or Nook
- Cooktop
- Dishwasher
- Kitchen Island
- Disposal
Flooring
- Marble
- Ceramic Tile
Bedrooms and Bathrooms
- 4 Bedrooms
- Primary Bedroom on Main
- Custom Closet System
- Walk-In Closet
- 4 Full Bathrooms
Schools
- Stilwell Elementary School
- Blue Valley High School
Additional Features
- Enclosed patio or porch
- City Lot
- Forced Air Zoned Heating and Cooling System
Listing and Financial Details
- Assessor Parcel Number NP72900000-0014
- $126 special tax assessment
Community Details
Overview
- Association fees include curbside recycling, management, trash
- First Service Residential Association
- Sundance Ridge Red Fox Run Subdivision, Campbell Floorplan
Amenities
- Clubhouse
- Party Room
Recreation
- Community Pool
- Trails
Map
Home Values in the Area
Average Home Value in this Area
Tax History
| Year | Tax Paid | Tax Assessment Tax Assessment Total Assessment is a certain percentage of the fair market value that is determined by local assessors to be the total taxable value of land and additions on the property. | Land | Improvement |
|---|---|---|---|---|
| 2024 | $9,846 | $95,600 | $19,532 | $76,068 |
| 2023 | $3,666 | $35,762 | $17,753 | $18,009 |
| 2022 | $1,390 | $11,785 | $11,785 | $0 |
| 2021 | $1,446 | $11,785 | $11,785 | $0 |
| 2020 | $1,456 | $11,785 | $11,785 | $0 |
| 2019 | $1,420 | $11,203 | $11,203 | $0 |
| 2018 | $1,455 | $11,204 | $11,204 | $0 |
| 2017 | $847 | $0 | $0 | $0 |
| 2016 | $1 | $6 | $6 | $0 |
Property History
| Date | Event | Price | Change | Sq Ft Price |
|---|---|---|---|---|
| 04/04/2025 04/04/25 | Pending | -- | -- | -- |
| 11/04/2024 11/04/24 | Price Changed | $850,000 | -1.0% | $257 / Sq Ft |
| 03/01/2024 03/01/24 | Price Changed | $858,822 | 0.0% | $260 / Sq Ft |
| 01/02/2024 01/02/24 | Price Changed | $858,741 | 0.0% | $260 / Sq Ft |
| 10/16/2023 10/16/23 | Price Changed | $858,738 | +0.5% | $260 / Sq Ft |
| 10/03/2023 10/03/23 | Price Changed | $854,263 | 0.0% | $258 / Sq Ft |
| 08/06/2023 08/06/23 | Price Changed | $854,123 | +0.7% | $258 / Sq Ft |
| 04/24/2023 04/24/23 | Price Changed | $847,848 | 0.0% | $257 / Sq Ft |
| 04/20/2023 04/20/23 | Price Changed | $847,551 | +0.1% | $256 / Sq Ft |
| 01/25/2023 01/25/23 | Price Changed | $846,956 | +0.2% | $256 / Sq Ft |
| 11/01/2022 11/01/22 | Price Changed | $845,056 | 0.0% | $256 / Sq Ft |
| 09/20/2022 09/20/22 | For Sale | $844,646 | -- | $256 / Sq Ft |
Purchase History
| Date | Type | Sale Price | Title Company |
|---|---|---|---|
| Warranty Deed | -- | First American Title |
Mortgage History
| Date | Status | Loan Amount | Loan Type |
|---|---|---|---|
| Closed | $652,000 | Construction |
Similar Homes in the area
Source: Heartland MLS
MLS Number: 2404406
APN: NP72900000-0014
- 17508 Manor St
- 17504 Acton St
- 17540 Manor St
- 2509 W 175th Place
- 17075 Manor St
- 17051 Manor St
- 2453 W 175th Place
- 2810 W 175th St
- 2460 W 176th St
- 17553 Acton St
- 17556 Acton St
- 2461 W 176th St
- 2504 W 177th St
- 2500 W 177th St
- 2513 W 177th St
- 2432 W 177th St
- 2819 W 175th Terrace
- 2805 W 175th Place
- 2421 W 177th St
- 2813 W 175th Place

