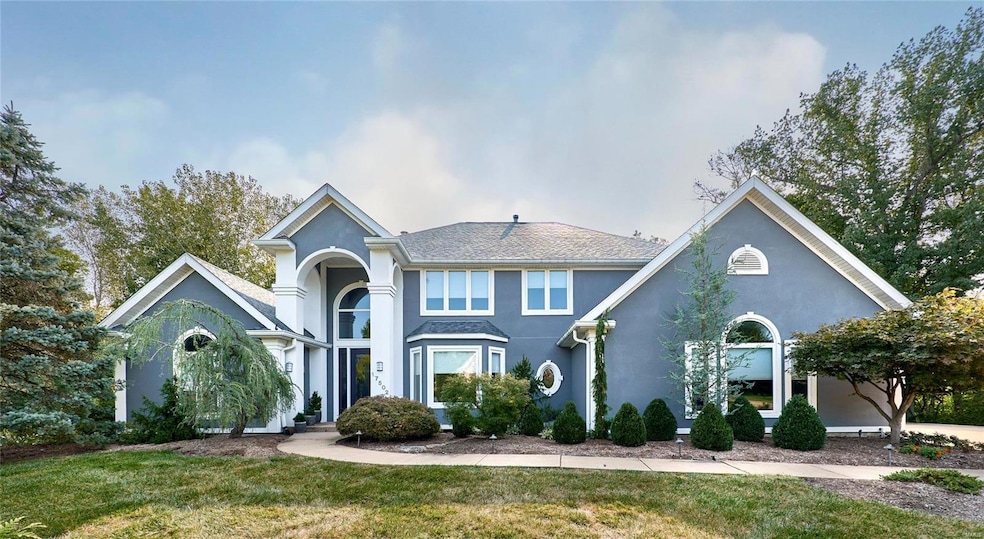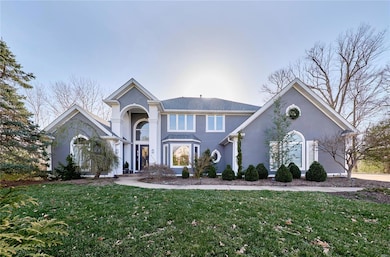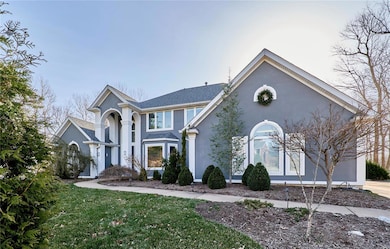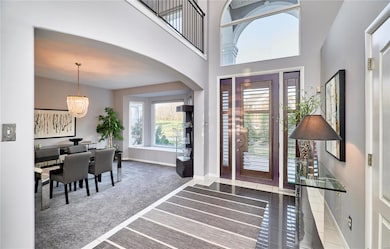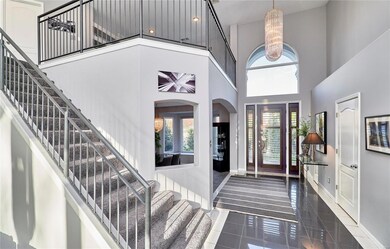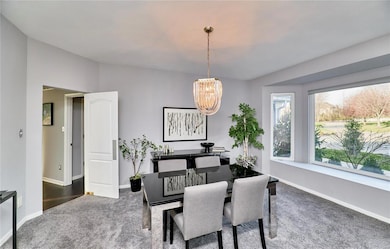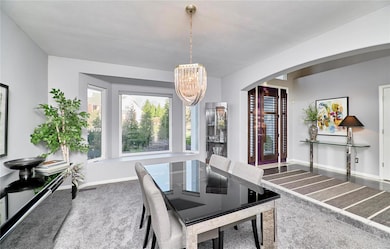
17502 Galmiche Ct Chesterfield, MO 63005
Estimated payment $5,709/month
Highlights
- 1.01 Acre Lot
- Hearth Room
- Vaulted Ceiling
- Wild Horse Elementary Rated A+
- Recreation Room
- Traditional Architecture
About This Home
SHOWINGS START 5/9 @9:30AM. BEAUTIFUL 1 ACRE LOT IN THE HEART OF CHESTERFIELD WITH ABUNDANCE OF PRIVACY. The property goes to the fence at the stables. Soaring 18' ceilings in great room, gas log fireplace and bookshelves featuring a floor-to-ceiling wall of windows at atrium. Open floorplan with large kitchen, inviting spacious hearth room with vaulted ceilings and wood burning fireplace and conveniently walks out to composite deck, large main floor primary bedroom, primary bath and large walk-in closet with access to composite deck, bull-nosed drywall, finished lower level with bedroom, work room, bath, bar and rec room with fireplace, laundry room is equipped with washer/dryer that stays, refrigerator stays, fully drywalled 3 car garage, stone patio, fenced rear yard, sprinkler system, exterior lighting and extensive landscaping! Enjoy your tour!
Home Details
Home Type
- Single Family
Est. Annual Taxes
- $10,298
Year Built
- Built in 1996
Lot Details
- 1.01 Acre Lot
- Lot Dimensions are 149x294
- Backs to Open Ground
- Cul-De-Sac
- Partially Fenced Property
- Backs to Trees or Woods
Parking
- 3 Car Attached Garage
- Side or Rear Entrance to Parking
- Garage Door Opener
- Driveway
Home Design
- Traditional Architecture
- Stucco
Interior Spaces
- 1.5-Story Property
- Vaulted Ceiling
- 3 Fireplaces
- Wood Burning Fireplace
- Gas Fireplace
- Insulated Windows
- French Doors
- Great Room
- Family Room
- Breakfast Room
- Dining Room
- Recreation Room
- Loft
- Storage Room
Kitchen
- Hearth Room
- Double Oven
- Gas Cooktop
- Microwave
- Dishwasher
- Disposal
Flooring
- Engineered Wood
- Carpet
- Concrete
- Ceramic Tile
- Vinyl
Bedrooms and Bathrooms
- 5 Bedrooms
Laundry
- Laundry Room
- Dryer
- Washer
Partially Finished Basement
- Basement Fills Entire Space Under The House
- Finished Basement Bathroom
Schools
- Wild Horse Elem. Elementary School
- Crestview Middle School
- Marquette Sr. High School
Utilities
- Forced Air Zoned Heating and Cooling System
- Underground Utilities
Community Details
- Recreational Area
Listing and Financial Details
- Assessor Parcel Number 18V-62-0204
Map
Home Values in the Area
Average Home Value in this Area
Tax History
| Year | Tax Paid | Tax Assessment Tax Assessment Total Assessment is a certain percentage of the fair market value that is determined by local assessors to be the total taxable value of land and additions on the property. | Land | Improvement |
|---|---|---|---|---|
| 2023 | $10,298 | $144,720 | $22,590 | $122,130 |
| 2022 | $9,351 | $125,440 | $25,100 | $100,340 |
| 2021 | $9,298 | $125,440 | $25,100 | $100,340 |
| 2020 | $9,130 | $118,920 | $22,000 | $96,920 |
| 2019 | $9,079 | $118,920 | $22,000 | $96,920 |
| 2018 | $8,910 | $110,050 | $19,740 | $90,310 |
| 2017 | $8,710 | $110,050 | $19,740 | $90,310 |
| 2016 | $8,696 | $105,580 | $22,000 | $83,580 |
| 2015 | $8,515 | $105,580 | $22,000 | $83,580 |
| 2014 | $10,430 | $125,990 | $32,000 | $93,990 |
Property History
| Date | Event | Price | Change | Sq Ft Price |
|---|---|---|---|---|
| 05/10/2025 05/10/25 | Pending | -- | -- | -- |
| 05/08/2025 05/08/25 | For Sale | $875,000 | 0.0% | $153 / Sq Ft |
| 04/22/2025 04/22/25 | Off Market | -- | -- | -- |
| 03/31/2025 03/31/25 | Pending | -- | -- | -- |
| 03/27/2025 03/27/25 | For Sale | $875,000 | +25.2% | $153 / Sq Ft |
| 03/18/2025 03/18/25 | Off Market | -- | -- | -- |
| 07/17/2018 07/17/18 | Sold | -- | -- | -- |
| 06/16/2018 06/16/18 | Pending | -- | -- | -- |
| 06/05/2018 06/05/18 | Price Changed | $699,000 | -2.2% | $122 / Sq Ft |
| 05/21/2018 05/21/18 | Price Changed | $715,000 | -1.9% | $125 / Sq Ft |
| 05/11/2018 05/11/18 | Price Changed | $729,000 | -2.8% | $128 / Sq Ft |
| 03/15/2018 03/15/18 | For Sale | $750,000 | -- | $131 / Sq Ft |
Purchase History
| Date | Type | Sale Price | Title Company |
|---|---|---|---|
| Special Warranty Deed | -- | None Listed On Document | |
| Warranty Deed | $669,000 | Investors Title Company Clay | |
| Warranty Deed | -- | -- |
Mortgage History
| Date | Status | Loan Amount | Loan Type |
|---|---|---|---|
| Previous Owner | $150,000 | Credit Line Revolving | |
| Previous Owner | $333,500 | New Conventional |
Similar Homes in Chesterfield, MO
Source: MARIS MLS
MLS Number: MIS25016188
APN: 18V-62-0204
- 1017 Wilmas Hollow Dr
- 17411 Wild Horse Creek Rd
- 17421 Private Valley Ln
- 712 Silver Buck Ln
- 718 Silver Buck Ln
- 724 Silver Buck Ln
- 17650 Bridgeway Dr
- 744 Silver Buck Ln
- 776 Schaeffer's Grove Ct
- 782 Schaeffer's Grove Ct
- 17686 Bridgeway Dr
- 753 Silver Buck Ln
- 783 Schaeffer's Grove Ct
- 759 Silver Buck Ln
- 805 Silver Buck Ln
- 1402 Country Lake Estates Dr
- 1206 Wildhorse Parkway Dr
- 17275 Jeffreys Crossing Ln
- 1315 Wildhorse Meadows Dr
- 1043 Greystone Manor Pkwy
