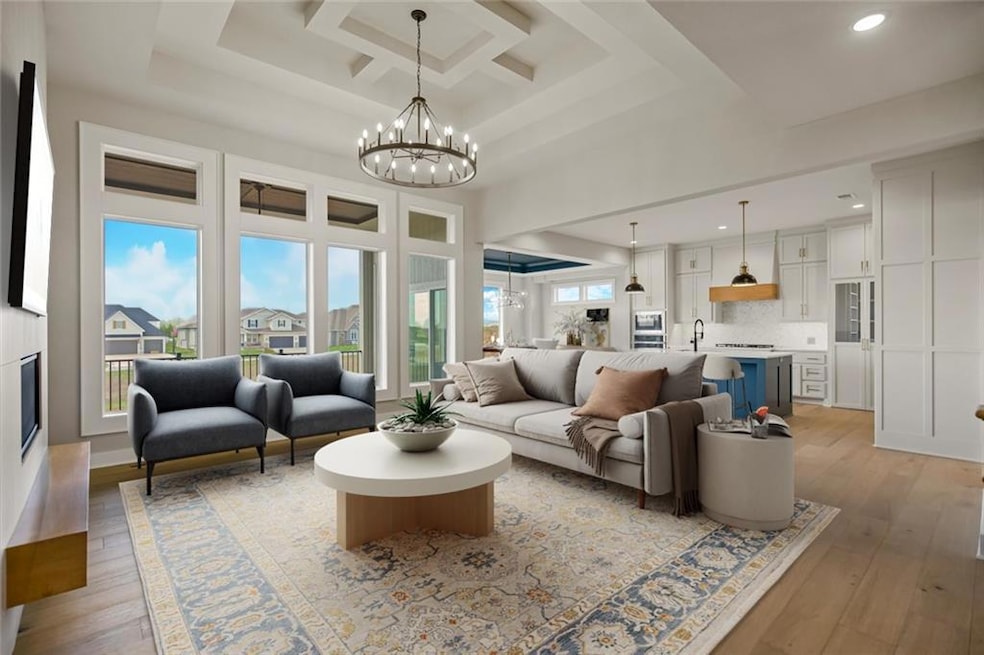
17504 Acton St Stilwell, KS 66085
Estimated payment $6,033/month
Highlights
- Custom Closet System
- Clubhouse
- Recreation Room
- Stilwell Elementary School Rated A-
- Contemporary Architecture
- Wood Flooring
About This Home
STUNNING! Form, Function, and Style all wrapped into this gorgeous, award-winning home. Artisan touches throughout accent the flow and design features; accent walls, upgraded tiles, hardwoods, cabinetry, etc. Center island layout is adorned by chef's kitchen with oversized pantry and cabinets to the ceiling! Great room vault with distinct ceiling treatment becomes conversational focal point. Resort style Primary Suite with oversized glass shower enhanced by feature wall. Main level office/bedroom designed to fit your lifestyle with ample closet space ideal for clothing or office equipment. Lower-level finish to make your friends jeolous includes oversized wet bar w/island, card room, rec room, dual secondary bedrooms with separate baths and a WORKOUT ROOM!
Sundance Ridge's Multi-Million Dollar Amenities Center, "The Village" (Phase 1) Includes Clubhouse, Workout Facility, and resort style pool complete with rock waterfall and slide. Additional Amenities (Phase II) Will include a State-of-the-Art Indoor Gymnasium, Pickleball Courts, Playgrounds, and over 4 Miles of Nature trails with Inviting Pocket Parks Punctuating the Paths. PICTURES SHOWN ARE OF ACTUAL PROPERTY LISTED. PLEASE SEE COMMUNITY MANAGER FOR DETAILS.
Home Details
Home Type
- Single Family
Est. Annual Taxes
- $12,000
Year Built
- Built in 2024 | Under Construction
Lot Details
- 0.34 Acre Lot
- Cul-De-Sac
- North Facing Home
- Paved or Partially Paved Lot
- Sprinkler System
HOA Fees
- $113 Monthly HOA Fees
Parking
- 3 Car Attached Garage
- Front Facing Garage
Home Design
- Contemporary Architecture
- Composition Roof
- Stucco
Interior Spaces
- Wet Bar
- Ceiling Fan
- Gas Fireplace
- Great Room with Fireplace
- Home Office
- Recreation Room
- Fire and Smoke Detector
- Finished Basement
Kitchen
- Breakfast Room
- Eat-In Kitchen
- Built-In Electric Oven
- Cooktop
- Dishwasher
- Stainless Steel Appliances
- Kitchen Island
- Granite Countertops
- Disposal
Flooring
- Wood
- Carpet
- Ceramic Tile
Bedrooms and Bathrooms
- 4 Bedrooms
- Custom Closet System
- Walk-In Closet
- 4 Full Bathrooms
Laundry
- Laundry Room
- Laundry on main level
Schools
- Stilwell Elementary School
- Blue Valley High School
Additional Features
- Playground
- City Lot
- Forced Air Heating and Cooling System
Listing and Financial Details
- Assessor Parcel Number NP72900000-0054
- $126 special tax assessment
Community Details
Overview
- Association fees include curbside recycling, management, trash
- First Service Residential Association
- Sundance Ridge Red Fox Run Subdivision, Belmont Rev. 1.5 Floorplan
Amenities
- Clubhouse
Recreation
- Community Pool
- Trails
Map
Home Values in the Area
Average Home Value in this Area
Tax History
| Year | Tax Paid | Tax Assessment Tax Assessment Total Assessment is a certain percentage of the fair market value that is determined by local assessors to be the total taxable value of land and additions on the property. | Land | Improvement |
|---|---|---|---|---|
| 2024 | $1,965 | $18,748 | $18,748 | -- |
| 2023 | $1,920 | $17,039 | $17,039 | $0 |
| 2022 | $1,287 | $10,832 | $10,832 | $0 |
| 2021 | $1,339 | $10,832 | $10,832 | $0 |
| 2020 | $842 | $6,344 | $6,344 | $0 |
| 2019 | $113 | $0 | $0 | $0 |
Property History
| Date | Event | Price | Change | Sq Ft Price |
|---|---|---|---|---|
| 09/27/2024 09/27/24 | For Sale | $889,225 | -- | $237 / Sq Ft |
Purchase History
| Date | Type | Sale Price | Title Company |
|---|---|---|---|
| Warranty Deed | -- | First American Title |
Mortgage History
| Date | Status | Loan Amount | Loan Type |
|---|---|---|---|
| Closed | $713,600 | New Conventional | |
| Open | $5,245,154 | New Conventional |
Similar Homes in Stilwell, KS
Source: Heartland MLS
MLS Number: 2512587
APN: NP72900000-0054
- 17500 Acton St
- 2453 W 175th Place
- 17553 Acton St
- 17501 Manor St
- 17556 Acton St
- 2509 W 175th Place
- 2810 W 175th St
- 17075 Manor St
- 17051 Manor St
- 17508 Manor St
- 2461 W 176th St
- 17540 Manor St
- 2500 W 177th St
- 2432 W 177th St
- 2504 W 177th St
- 2416 W 177th St
- 2412 W 177th St
- 2513 W 177th St
- 2421 W 177th St
- 2307 176th Terrace
- 16177-16177 Fontana St
- 16177-16177 Fontana St
- 16177-16177 Fontana St
- 17507 S Prospect Ave
- 17417 Montgall Dr
- 17209 Chula Vista Dr
- 16402 Riggs Rd
- 5711 W 157th Terrace
- 6603 W 156th St
- 310 Prairie Ln
- 15845 Foster St
- 314 Canterbury Ln
- 123 Westside Dr
- 6480 W 151st St
- 214 Berry Ave
- 115 King Ave
- 800 Autumn Woods Dr
- 14938 Riggs St
- 15456 Robinson St
- 112 Nanette St






