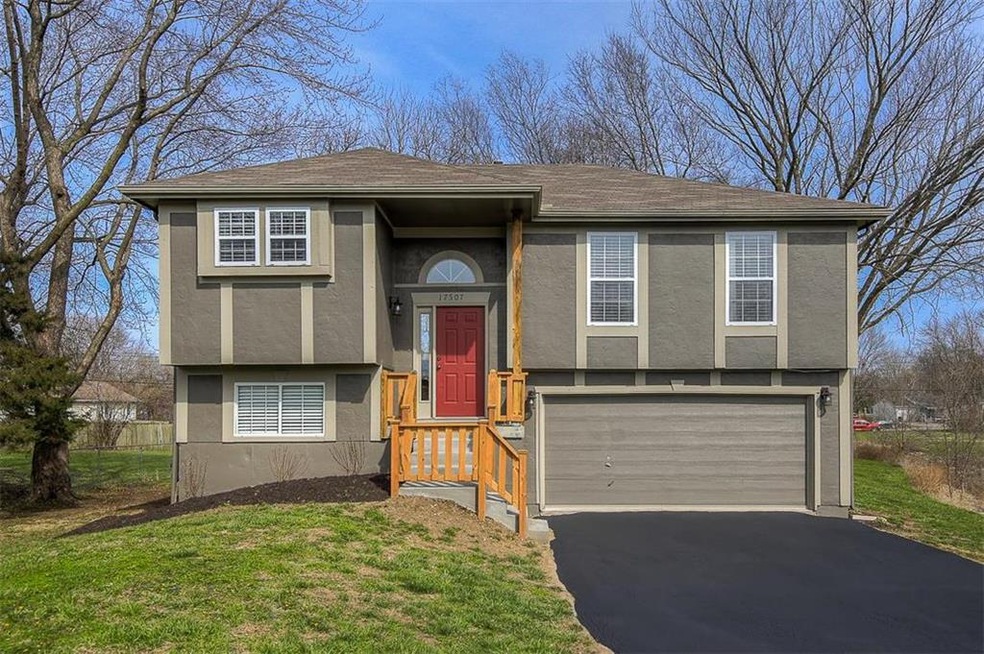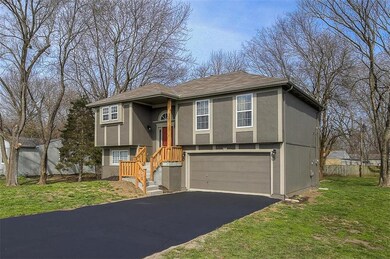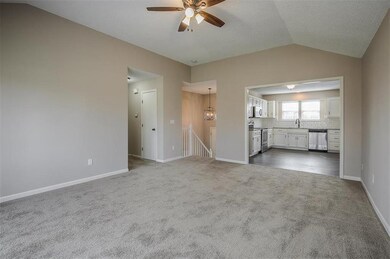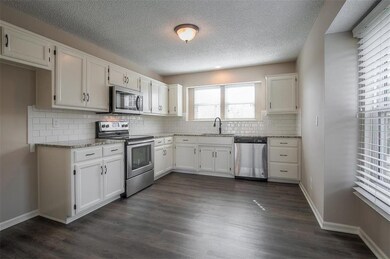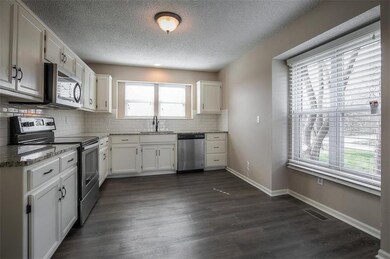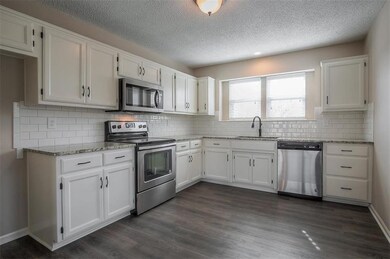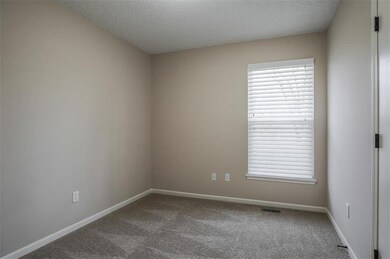
17507 S Prospect Ave Belton, MO 64012
Highlights
- Deck
- Traditional Architecture
- Stainless Steel Appliances
- Vaulted Ceiling
- Granite Countertops
- Skylights
About This Home
As of May 2025BACK ON MARKET NO FAULT OF SELLER. ALL NEW UPDATES! Must see beautiful split level with BRAND NEW granite countertops, stainless steel appliances, tile backsplash, flooring, interior paint, sinks, mirrors, light fixtures, faucets and so much more! WALK OUT basement , huge oversized treed lot, NEWER roof, A/C and water heater. THIS HOME SHINES!! Agent is an owner.
Last Agent to Sell the Property
ReeceNichols- Leawood Town Center License #SP00033754 Listed on: 04/13/2018

Home Details
Home Type
- Single Family
Est. Annual Taxes
- $1,638
Year Built
- Built in 1998
Lot Details
- Level Lot
- Many Trees
Parking
- 2 Car Attached Garage
- Inside Entrance
- Front Facing Garage
- Garage Door Opener
Home Design
- Traditional Architecture
- Split Level Home
- Frame Construction
- Composition Roof
Interior Spaces
- Wet Bar: Granite Counters, Shades/Blinds, Shower Only, Carpet, Ceiling Fan(s), Walk-In Closet(s), Vinyl, Cathedral/Vaulted Ceiling
- Built-In Features: Granite Counters, Shades/Blinds, Shower Only, Carpet, Ceiling Fan(s), Walk-In Closet(s), Vinyl, Cathedral/Vaulted Ceiling
- Vaulted Ceiling
- Ceiling Fan: Granite Counters, Shades/Blinds, Shower Only, Carpet, Ceiling Fan(s), Walk-In Closet(s), Vinyl, Cathedral/Vaulted Ceiling
- Skylights
- Fireplace
- Shades
- Plantation Shutters
- Drapes & Rods
- Fire and Smoke Detector
- Laundry on lower level
Kitchen
- Eat-In Kitchen
- Electric Oven or Range
- Dishwasher
- Stainless Steel Appliances
- Granite Countertops
- Laminate Countertops
- Disposal
Flooring
- Wall to Wall Carpet
- Linoleum
- Laminate
- Stone
- Ceramic Tile
- Luxury Vinyl Plank Tile
- Luxury Vinyl Tile
Bedrooms and Bathrooms
- 3 Bedrooms
- Cedar Closet: Granite Counters, Shades/Blinds, Shower Only, Carpet, Ceiling Fan(s), Walk-In Closet(s), Vinyl, Cathedral/Vaulted Ceiling
- Walk-In Closet: Granite Counters, Shades/Blinds, Shower Only, Carpet, Ceiling Fan(s), Walk-In Closet(s), Vinyl, Cathedral/Vaulted Ceiling
- 2 Full Bathrooms
- Double Vanity
- Granite Counters
Basement
- Walk-Out Basement
- Basement Fills Entire Space Under The House
Outdoor Features
- Deck
- Enclosed patio or porch
Schools
- Cambridge Elementary School
- Belton High School
Utilities
- Central Heating and Cooling System
Community Details
- West Belton Subdivision
Listing and Financial Details
- Assessor Parcel Number 1680100
Ownership History
Purchase Details
Home Financials for this Owner
Home Financials are based on the most recent Mortgage that was taken out on this home.Purchase Details
Home Financials for this Owner
Home Financials are based on the most recent Mortgage that was taken out on this home.Purchase Details
Purchase Details
Home Financials for this Owner
Home Financials are based on the most recent Mortgage that was taken out on this home.Similar Homes in Belton, MO
Home Values in the Area
Average Home Value in this Area
Purchase History
| Date | Type | Sale Price | Title Company |
|---|---|---|---|
| Warranty Deed | -- | None Listed On Document | |
| Warranty Deed | -- | Thomson Affinity Title Llc | |
| Quit Claim Deed | -- | -- | |
| Warranty Deed | -- | -- |
Mortgage History
| Date | Status | Loan Amount | Loan Type |
|---|---|---|---|
| Previous Owner | $162,475 | New Conventional | |
| Previous Owner | $104,800 | Unknown |
Property History
| Date | Event | Price | Change | Sq Ft Price |
|---|---|---|---|---|
| 07/26/2025 07/26/25 | For Rent | $1,985 | 0.0% | -- |
| 05/27/2025 05/27/25 | Sold | -- | -- | -- |
| 05/07/2025 05/07/25 | Pending | -- | -- | -- |
| 08/07/2018 08/07/18 | Sold | -- | -- | -- |
| 06/15/2018 06/15/18 | Price Changed | $165,950 | 0.0% | $107 / Sq Ft |
| 06/15/2018 06/15/18 | For Sale | $165,950 | -4.0% | $107 / Sq Ft |
| 04/24/2018 04/24/18 | Pending | -- | -- | -- |
| 04/13/2018 04/13/18 | For Sale | $172,950 | -- | $112 / Sq Ft |
Tax History Compared to Growth
Tax History
| Year | Tax Paid | Tax Assessment Tax Assessment Total Assessment is a certain percentage of the fair market value that is determined by local assessors to be the total taxable value of land and additions on the property. | Land | Improvement |
|---|---|---|---|---|
| 2024 | $2,218 | $26,900 | $1,980 | $24,920 |
| 2023 | $2,212 | $26,900 | $1,980 | $24,920 |
| 2022 | $1,954 | $23,550 | $1,980 | $21,570 |
| 2021 | $1,954 | $23,550 | $1,980 | $21,570 |
| 2020 | $1,890 | $22,640 | $1,980 | $20,660 |
| 2019 | $1,850 | $22,640 | $1,980 | $20,660 |
| 2018 | $1,639 | $20,220 | $1,580 | $18,640 |
| 2017 | $1,557 | $20,220 | $1,580 | $18,640 |
| 2016 | $1,557 | $19,100 | $1,580 | $17,520 |
| 2015 | $1,557 | $19,100 | $1,580 | $17,520 |
| 2014 | $1,562 | $19,100 | $1,580 | $17,520 |
| 2013 | -- | $19,100 | $1,580 | $17,520 |
Agents Affiliated with this Home
-
Paige Birdsley
P
Seller's Agent in 2025
Paige Birdsley
Platinum Realty LLC
(888) 220-0988
2 in this area
71 Total Sales
-
M
Buyer's Agent in 2025
Mike Hills
Main Street Renewal, LLC
-
Brenda Waldberg
B
Seller's Agent in 2018
Brenda Waldberg
ReeceNichols- Leawood Town Center
(816) 805-5970
18 Total Sales
-
Nancy Lankford
N
Buyer's Agent in 2018
Nancy Lankford
Platinum Realty LLC
(888) 220-0988
42 Total Sales
Map
Source: Heartland MLS
MLS Number: 2099958
APN: 1680100
- 17244 Montgall Dr
- 17130 Cerrito Dr
- 17201 Cerrito Dr
- 17103 Monte Verde Dr
- 603 Concord St
- 000 Miller Dr
- 508 Dover Ct
- 505 Pacific Dr
- 309 N Cleveland Ave
- 320 N Cleveland Ave
- 604 Pawnee Ln
- 704 Pawnee Ln
- 611 Pawnee Ln
- 2000 E 187th St
- 402 Airway Cir
- 203 W Sunrise Dr
- 508 Shawn Dr
- 103 Manor Dr
- 124 Redbud Ln
- 419 Whisper Ln
