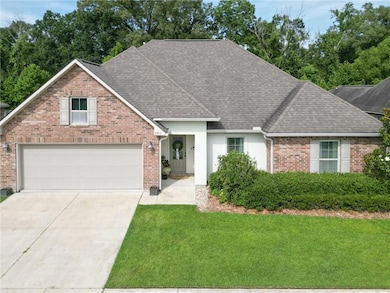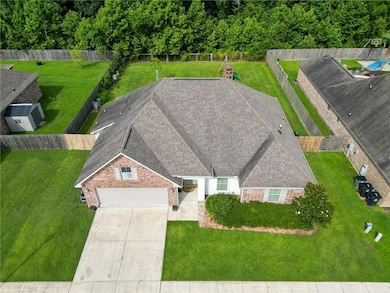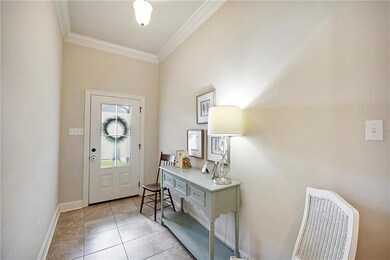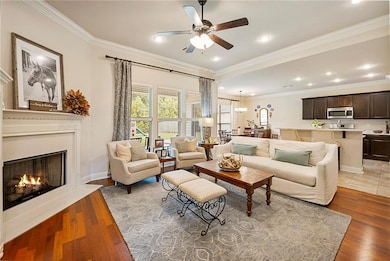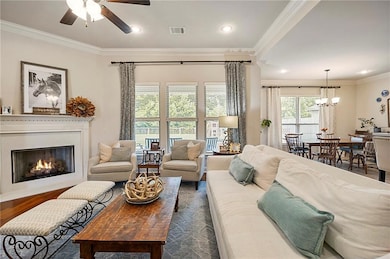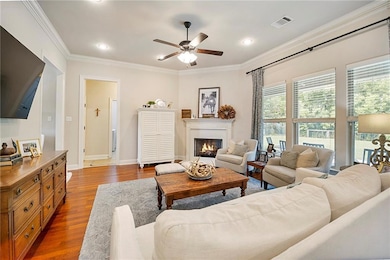
17509 Waterloo Dr Baton Rouge, LA 70817
Shenandoah NeighborhoodEstimated payment $1,836/month
Highlights
- Pond
- Full Attic
- Covered patio or porch
- Traditional Architecture
- Stone Countertops
- Stainless Steel Appliances
About This Home
Beautiful single-story home in Oak Ridge Estates. This one owner property on an oversized lot offers an open floor plan with many upgrades. The 3-bedroom 2 bath home provides ease of entertaining with the open plan yet still offers privacy for the primary suite. The living space flows effortlessly to the dining area and kitchen and then to the rear patio and yard. The living area has hardwood floors, crown molding, high ceilings, a wall of windows and a fireplace. The kitchen has stainless steel appliances, quartz counters, center island and a pantry. The primary suite has hardwood floors, primary bath with dual vanities, soaking tub, separate shower and a walk-in closet. The rear patio and yard has a TV mount, gas hookup for outdoor cooking, fruit trees, and is large enough for a pool. The ample storage includes closets in the foyer, hall, and laundry room. Additional storage options in the home include floored attic space and a 2 car garage. Energy upgrades include tankless water heater and double insulated windows. Flood Zone X
Home Details
Home Type
- Single Family
Est. Annual Taxes
- $2,038
Year Built
- Built in 2016
Lot Details
- Lot Dimensions are 80x149
- Wood Fence
- Property is in excellent condition
HOA Fees
- $32 Monthly HOA Fees
Home Design
- Traditional Architecture
- Brick Exterior Construction
- Slab Foundation
- Shingle Roof
- Vinyl Siding
- Stucco Exterior
Interior Spaces
- 1,667 Sq Ft Home
- 1-Story Property
- Ceiling Fan
- Gas Fireplace
- Window Screens
- Full Attic
- Fire and Smoke Detector
- Washer and Dryer Hookup
Kitchen
- Oven or Range
- Microwave
- Dishwasher
- Stainless Steel Appliances
- Stone Countertops
Bedrooms and Bathrooms
- 3 Bedrooms
- 2 Full Bathrooms
Parking
- 2 Car Garage
- Garage Door Opener
- Off-Street Parking
Eco-Friendly Details
- Energy-Efficient Windows
- Energy-Efficient Insulation
Outdoor Features
- Pond
- Covered patio or porch
Location
- Outside City Limits
Utilities
- Central Heating and Cooling System
- ENERGY STAR Qualified Water Heater
- Internet Available
Community Details
- Magnolia Management Association
- Mandatory home owners association
- On-Site Maintenance
Listing and Financial Details
- Assessor Parcel Number Ward 3
Map
Home Values in the Area
Average Home Value in this Area
Tax History
| Year | Tax Paid | Tax Assessment Tax Assessment Total Assessment is a certain percentage of the fair market value that is determined by local assessors to be the total taxable value of land and additions on the property. | Land | Improvement |
|---|---|---|---|---|
| 2024 | $2,038 | $25,005 | $4,650 | $20,355 |
| 2023 | $2,038 | $20,650 | $4,650 | $16,000 |
| 2022 | $2,349 | $20,650 | $4,650 | $16,000 |
| 2021 | $2,303 | $20,650 | $4,650 | $16,000 |
| 2020 | $2,333 | $20,650 | $4,650 | $16,000 |
| 2019 | $2,428 | $20,650 | $4,650 | $16,000 |
| 2018 | $2,397 | $20,650 | $4,650 | $16,000 |
| 2017 | $2,397 | $20,650 | $4,650 | $16,000 |
| 2016 | $519 | $4,650 | $4,650 | $0 |
Property History
| Date | Event | Price | Change | Sq Ft Price |
|---|---|---|---|---|
| 06/12/2025 06/12/25 | For Sale | $295,000 | +42.9% | $177 / Sq Ft |
| 03/25/2016 03/25/16 | Sold | -- | -- | -- |
| 12/27/2015 12/27/15 | Pending | -- | -- | -- |
| 12/27/2015 12/27/15 | For Sale | $206,465 | -- | $124 / Sq Ft |
Purchase History
| Date | Type | Sale Price | Title Company |
|---|---|---|---|
| Warranty Deed | $206,465 | Attorney |
Mortgage History
| Date | Status | Loan Amount | Loan Type |
|---|---|---|---|
| Open | $165,172 | New Conventional |
Similar Homes in Baton Rouge, LA
Source: Gulf South Real Estate Information Network
MLS Number: 2506879
APN: 03206327
- 17525 Waterloo Dr
- 17443 Waterloo Dr
- 9504 Country Lake Dr
- 16724 Shady Arbor Ln
- 9028 Round Oak Dr
- 16632 Highland Club Ave
- 18150 Vis-A-vis Ave
- 17723 Twin Ridge Ave
- 18171 Vis-A-vis Ave
- 16456 Crepemyrtle Dr
- 18213 Vis-A-vis Ave
- 17904 Glen Park Dr
- 8543 Landau Dr
- 17505 Lake Willow Ave
- 17854 Willow Trail Dr
- 17725 Nine Oaks Ave
- 7809 Blake Dr
- 19036 Epernay Ct
- 17632 Nine Oaks Ave
- 16355 Somersby Ave
- 17505 Jefferson Hwy
- 17232 Jefferson Hwy
- 17758 Chasefield Ave
- 16333 Columns Way
- 7528 Beekman Dr
- 7538 Beekman Dr
- 17361 Lake Iris Ave
- 16003 Summer Gardens Ave
- 15814 Maison Orleans Ct
- 15829 Maison Orleans Ct
- 8007 Jefferson Park Dr Unit D
- 7320 Memo Place
- 7646 Quorum Dr
- 15959 Tiger Bend Rd
- 6416 Roux Dr
- 7871 Director Dr
- 6516 Silver Oak Dr
- 14810 Jefferson Hwy
- 8001 Pine Valley Dr
- 8028 Pine Valley Dr

