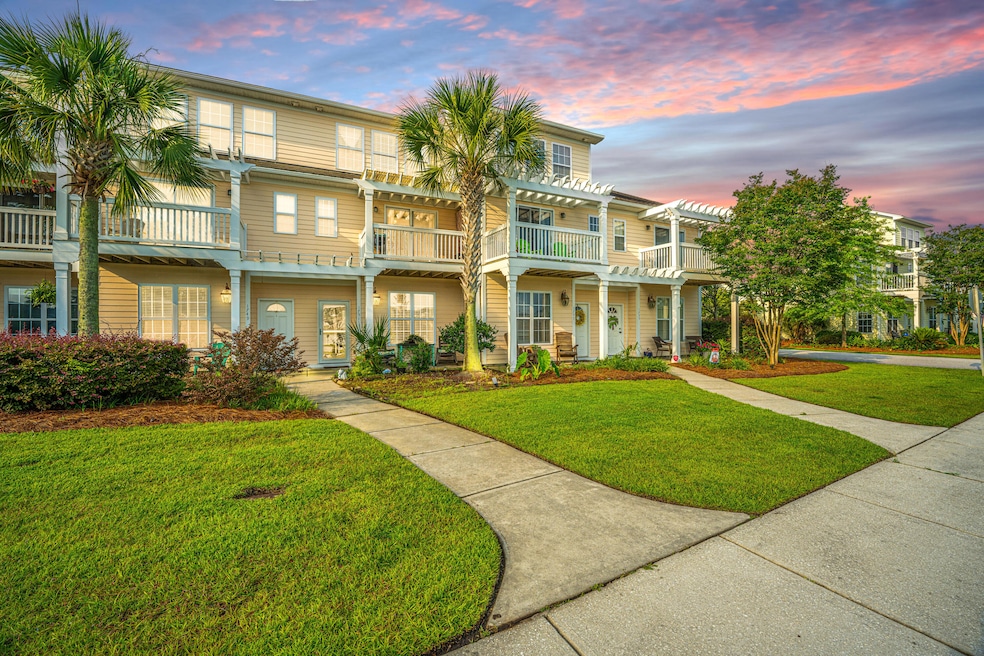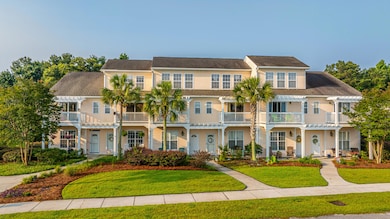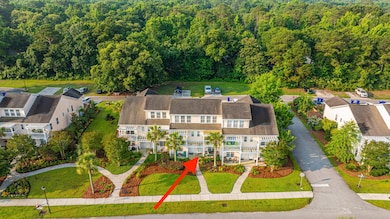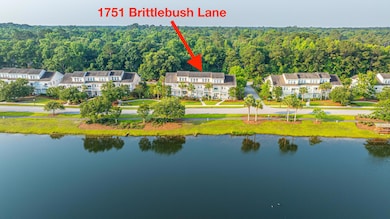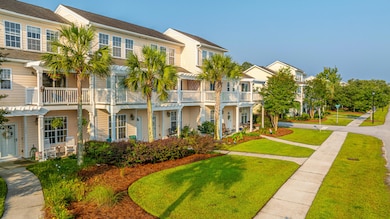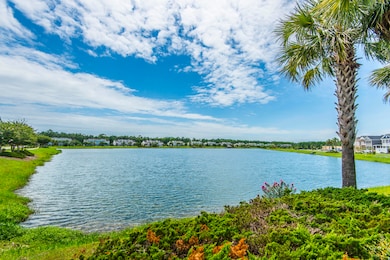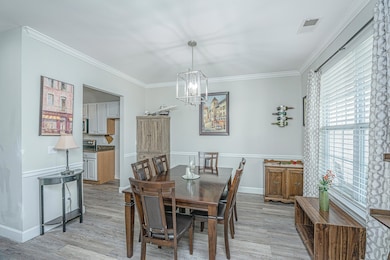
1751 Brittlebush Ln Johns Island, SC 29455
Estimated payment $2,619/month
Highlights
- Lake Front
- Separate Formal Living Room
- Covered patio or porch
- Loft
- High Ceiling
- Formal Dining Room
About This Home
Lakefront Living on Johns Island - 3 Bed, 3.5 Bath Townhome with Stunning Views of Whitney Lake!Welcome to your dream home on scenic Johns Island! This beautifully maintained 3-bedroom, 3.5-bath townhome offers the perfect blend of low-maintenance living and luxury, all with unmatched views of Whitney Lake right from your front porch.Step inside to find an open-concept layout filled with natural light, high ceilings, and modern finishes throughout. The spacious kitchen features granite countertops, stainless steel appliances, and a generous bar area--ideal for entertaining. Each bedroom includes its own en-suite bathroom, offering privacy and comfort for family or guests. The primary suite overlooks the lake and boasts a walk-in closet and spa-like bath with dual vanities, shower,and garden tub.
Enjoy peaceful mornings or sunset evenings from your private balcony or take a walk around the picturesque lakefront trail just steps from your door. With a fenced backyard, ample storage, and a quiet, friendly community, this townhome is a rare gem.
Located just minutes from downtown Charleston, pristine beaches, and all the charm Johns Island has to offerthis home won't last long!
Schedule your showing today and start living the lakefront lifestyle you've been dreaming of at an incredible price!
Home Details
Home Type
- Single Family
Est. Annual Taxes
- $1,409
Year Built
- Built in 2008
Lot Details
- 2,178 Sq Ft Lot
- Lake Front
- Wood Fence
HOA Fees
- $259 Monthly HOA Fees
Home Design
- Slab Foundation
- Architectural Shingle Roof
Interior Spaces
- 1,814 Sq Ft Home
- 3-Story Property
- Smooth Ceilings
- High Ceiling
- Ceiling Fan
- Window Treatments
- Entrance Foyer
- Family Room
- Separate Formal Living Room
- Formal Dining Room
- Loft
- Utility Room
- Laundry Room
- Exterior Basement Entry
Kitchen
- Eat-In Kitchen
- Electric Range
- <<microwave>>
- Dishwasher
Flooring
- Carpet
- Ceramic Tile
Bedrooms and Bathrooms
- 3 Bedrooms
- Walk-In Closet
- Garden Bath
Outdoor Features
- Covered patio or porch
Schools
- Angel Oak Elementary School
- Haut Gap Middle School
- St. Johns High School
Utilities
- Central Air
- Heating Available
Community Details
Overview
- Front Yard Maintenance
- Whitney Lake Subdivision
Recreation
- Trails
Map
Home Values in the Area
Average Home Value in this Area
Tax History
| Year | Tax Paid | Tax Assessment Tax Assessment Total Assessment is a certain percentage of the fair market value that is determined by local assessors to be the total taxable value of land and additions on the property. | Land | Improvement |
|---|---|---|---|---|
| 2023 | $1,409 | $10,200 | $0 | $0 |
| 2022 | $1,294 | $10,200 | $0 | $0 |
| 2021 | $1,355 | $10,200 | $0 | $0 |
| 2020 | $3,182 | $7,930 | $0 | $0 |
| 2019 | $2,910 | $10,350 | $0 | $0 |
| 2017 | $2,782 | $10,350 | $0 | $0 |
| 2016 | $2,694 | $10,350 | $0 | $0 |
| 2015 | $2,574 | $10,350 | $0 | $0 |
| 2014 | $2,221 | $0 | $0 | $0 |
| 2011 | -- | $0 | $0 | $0 |
Property History
| Date | Event | Price | Change | Sq Ft Price |
|---|---|---|---|---|
| 07/01/2025 07/01/25 | Price Changed | $405,000 | -1.2% | $223 / Sq Ft |
| 06/25/2025 06/25/25 | Price Changed | $410,000 | -2.1% | $226 / Sq Ft |
| 06/19/2025 06/19/25 | Price Changed | $419,000 | -0.2% | $231 / Sq Ft |
| 06/16/2025 06/16/25 | Price Changed | $420,000 | -0.9% | $232 / Sq Ft |
| 06/12/2025 06/12/25 | Price Changed | $424,000 | -0.2% | $234 / Sq Ft |
| 06/04/2025 06/04/25 | For Sale | $425,000 | +66.7% | $234 / Sq Ft |
| 09/25/2020 09/25/20 | Sold | $255,000 | 0.0% | $142 / Sq Ft |
| 08/26/2020 08/26/20 | Pending | -- | -- | -- |
| 06/27/2020 06/27/20 | For Sale | $255,000 | -- | $142 / Sq Ft |
Purchase History
| Date | Type | Sale Price | Title Company |
|---|---|---|---|
| Deed | $255,000 | Weeks & Irvine Llc | |
| Deed | $183,220 | Attorney |
Mortgage History
| Date | Status | Loan Amount | Loan Type |
|---|---|---|---|
| Open | $340,150 | FHA | |
| Closed | $267,500 | New Conventional | |
| Closed | $204,000 | New Conventional | |
| Previous Owner | $173,023 | New Conventional | |
| Previous Owner | $183,220 | Purchase Money Mortgage |
Similar Homes in Johns Island, SC
Source: CHS Regional MLS
MLS Number: 25015420
APN: 312-11-00-188
- 1723 Brittlebush Ln
- 3044 Sugarberry Ln
- 2960 Blackfish Rd
- 2931 Waterleaf Rd
- 2961 Sweetleaf Ln
- 2952 Sweetleaf Ln
- 1894 Brittlebush Ln
- 2961 Waterleaf Rd
- 3034 Maybank Hwy
- 2905 Sweetleaf Ln
- 1666 Sparkleberry Ln
- 2744 Pinelog Ln
- 428 Bluegill Ln
- 1813 Towne St
- 1817 Towne St
- 1821 Towne St
- 2941 Murraywood Rd
- 1818 Towne St
- 2722 Sunrose Ln
- 000 Murraywood Rd
- 1725 Brittlebush Ln
- 1779 Brittlebush Ln
- 2829 Sugarberry Ln
- 2936 Sugarberry Ln
- 3014 Reva Ridge Dr
- 2815 Pottinger Dr
- 2732 Harmony Lake Dr
- 2030 Wildts Battery Blvd
- 3021 Maybank Hwy Unit Willett - 4009
- 3021 Maybank Hwy Unit Willett - 2002
- 3021 Maybank Hwy Unit Sanderling
- 1843 Produce Ln
- 1823 Produce Ln
- 1813 Produce Ln
- 555 Linger Longer Dr
- 3123 Harding Ct
- 1928 Mossdale Dr
- 1156 Biering Rd
- 60 Fenwick Hall Alley Unit 226
- 2026 River Rd
