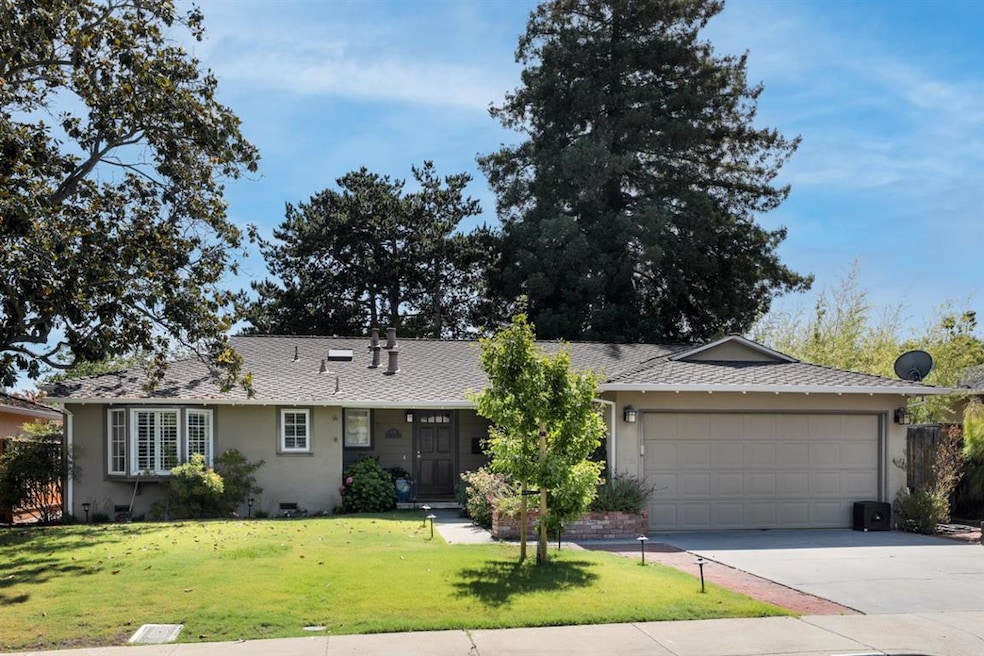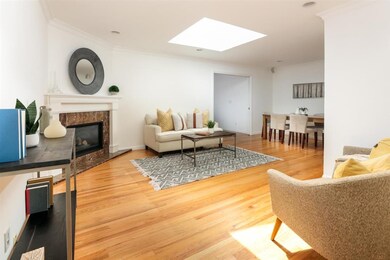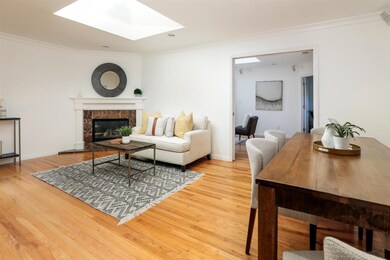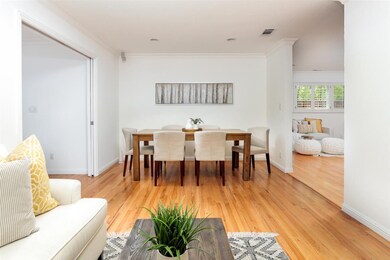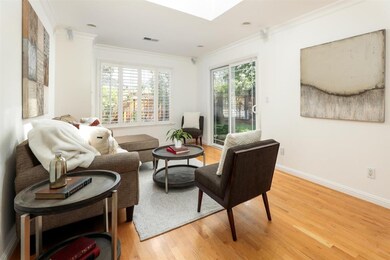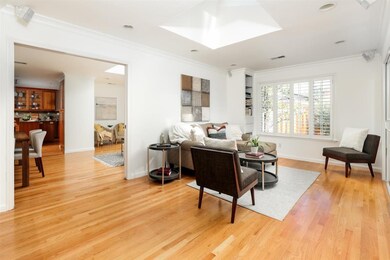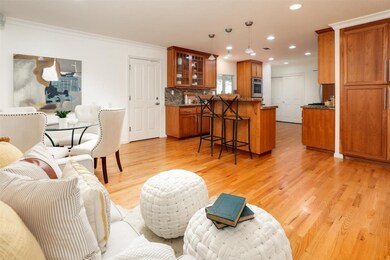
1751 Cherrytree Ln Mountain View, CA 94040
Highlights
- Wood Flooring
- Forced Air Heating and Cooling System
- Separate Family Room
- Springer Elementary School Rated A+
- Combination Dining and Living Room
- Gas Fireplace
About This Home
As of September 2021This beautifully remodeled, 4 Bedroom, 3 Bath home, is located in one of the most desirable neighborhoods in Mountain View. The open floor plan of 1,975 square feet features a living room/dining area combination with handsome gas fireplace opening via double pocket doors to a family room with sliding door access to the backyard. Gleaming hardwood floors throughout the home, freshly painted white interior walls and ceilings, recessed canned lighting with dimmers. The gourmet kitchen features granite countertops, stainless steel appliances, an island with double stool seating, opening to a large nook area. The private and peaceful backyard with built-in barbeque and concrete patio is perfect for entertaining. Coveted Los Altos Schools (Walk to Springer Elementary), and close to shopping and dining. Don't miss this opportunity to live in this fantastic neighborhood.
Last Agent to Sell the Property
Christie's International Real Estate Sereno License #01229105 Listed on: 07/21/2021

Home Details
Home Type
- Single Family
Est. Annual Taxes
- $39,251
Year Built
- 1954
Lot Details
- 6,421 Sq Ft Lot
Parking
- 2 Car Garage
Home Design
- Composition Roof
- Concrete Perimeter Foundation
Interior Spaces
- 1,975 Sq Ft Home
- 1-Story Property
- Gas Fireplace
- Separate Family Room
- Combination Dining and Living Room
- Wood Flooring
- Alarm System
Bedrooms and Bathrooms
- 4 Bedrooms
- 3 Full Bathrooms
Laundry
- Laundry in unit
- Dryer
- Washer
Utilities
- Forced Air Heating and Cooling System
- Wood Insert Heater
Ownership History
Purchase Details
Home Financials for this Owner
Home Financials are based on the most recent Mortgage that was taken out on this home.Purchase Details
Home Financials for this Owner
Home Financials are based on the most recent Mortgage that was taken out on this home.Purchase Details
Home Financials for this Owner
Home Financials are based on the most recent Mortgage that was taken out on this home.Purchase Details
Purchase Details
Home Financials for this Owner
Home Financials are based on the most recent Mortgage that was taken out on this home.Similar Homes in the area
Home Values in the Area
Average Home Value in this Area
Purchase History
| Date | Type | Sale Price | Title Company |
|---|---|---|---|
| Grant Deed | $3,250,000 | Chicago Title Company | |
| Grant Deed | $1,700,000 | First American Title Company | |
| Individual Deed | $1,250,000 | North American Title Company | |
| Interfamily Deed Transfer | -- | -- | |
| Interfamily Deed Transfer | -- | -- | |
| Grant Deed | $470,000 | First American Title Guarant |
Mortgage History
| Date | Status | Loan Amount | Loan Type |
|---|---|---|---|
| Open | $2,437,500 | New Conventional | |
| Previous Owner | $1,236,000 | New Conventional | |
| Previous Owner | $1,280,000 | New Conventional | |
| Previous Owner | $1,000,000 | Purchase Money Mortgage | |
| Previous Owner | $200,000 | Credit Line Revolving | |
| Previous Owner | $500,000 | Unknown | |
| Previous Owner | $150,000 | Credit Line Revolving | |
| Previous Owner | $40,000 | Credit Line Revolving | |
| Previous Owner | $380,000 | No Value Available | |
| Previous Owner | $376,000 | No Value Available |
Property History
| Date | Event | Price | Change | Sq Ft Price |
|---|---|---|---|---|
| 09/02/2021 09/02/21 | Sold | $3,250,000 | +12.1% | $1,646 / Sq Ft |
| 07/29/2021 07/29/21 | Pending | -- | -- | -- |
| 07/21/2021 07/21/21 | For Sale | $2,899,000 | +70.5% | $1,468 / Sq Ft |
| 04/04/2013 04/04/13 | Sold | $1,700,000 | +13.4% | $861 / Sq Ft |
| 03/01/2013 03/01/13 | Pending | -- | -- | -- |
| 02/18/2013 02/18/13 | For Sale | $1,499,000 | -- | $759 / Sq Ft |
Tax History Compared to Growth
Tax History
| Year | Tax Paid | Tax Assessment Tax Assessment Total Assessment is a certain percentage of the fair market value that is determined by local assessors to be the total taxable value of land and additions on the property. | Land | Improvement |
|---|---|---|---|---|
| 2024 | $39,251 | $3,381,300 | $3,212,235 | $169,065 |
| 2023 | $34,799 | $2,970,000 | $2,821,500 | $148,500 |
| 2022 | $38,435 | $3,250,000 | $3,087,500 | $162,500 |
| 2021 | $23,882 | $1,933,997 | $1,353,799 | $580,198 |
| 2020 | $24,075 | $1,914,167 | $1,339,918 | $574,249 |
| 2019 | $22,906 | $1,876,636 | $1,313,646 | $562,990 |
| 2018 | $22,662 | $1,839,840 | $1,287,889 | $551,951 |
| 2017 | $21,797 | $1,803,766 | $1,262,637 | $541,129 |
| 2016 | $21,276 | $1,768,399 | $1,237,880 | $530,519 |
| 2015 | $20,959 | $1,741,837 | $1,219,286 | $522,551 |
| 2014 | $20,724 | $1,707,717 | $1,195,402 | $512,315 |
Agents Affiliated with this Home
-
Bob Kamangar

Seller's Agent in 2021
Bob Kamangar
Sereno Group
(650) 245-0245
1 in this area
19 Total Sales
-
Rita Chao

Buyer's Agent in 2021
Rita Chao
Keller Williams Thrive
(408) 628-2818
2 in this area
64 Total Sales
-
David Troyer

Seller's Agent in 2013
David Troyer
Intero Real Estate Services
(650) 440-5076
3 in this area
396 Total Sales
Map
Source: MLSListings
MLS Number: ML81854718
APN: 189-06-057
- 1728 Peartree Ln
- 1763 Fordham Way
- 1869 Walnut Dr
- 765 Cuesta Dr
- 763 Cuesta Dr
- 1861 Limetree Ln
- 1961 Fordham Way
- 41 Starr Way
- 1638 Tyler Park Way
- 1477 Tyler Park Way
- 920 Damian Way
- 356 Covington Rd
- 399 Hawthorne Ave
- 32 N El Monte Ave
- 987 Lane Ave Unit 6
- 1127 Hillslope Place
- 545 Fairmont Ave
- 181 Centre St Unit 25
- 717 Ehrhorn Ave
- 1091 Valley View Ct
