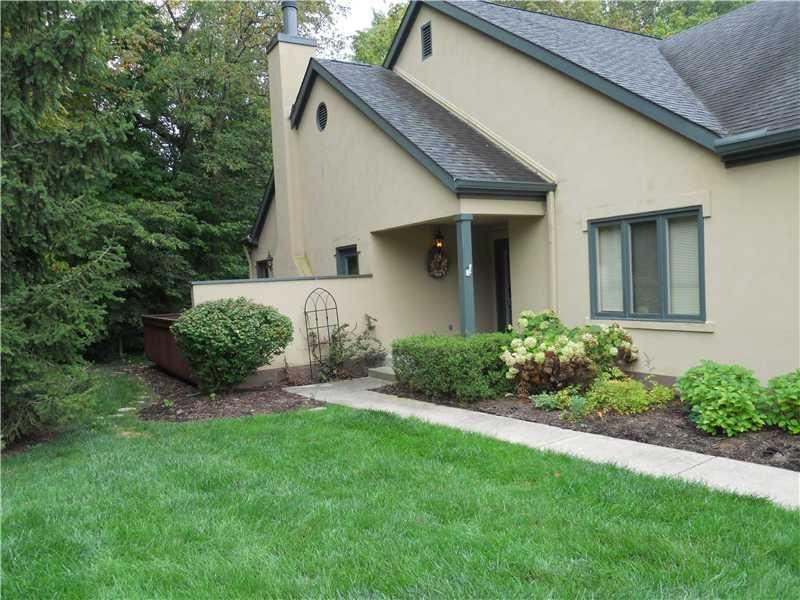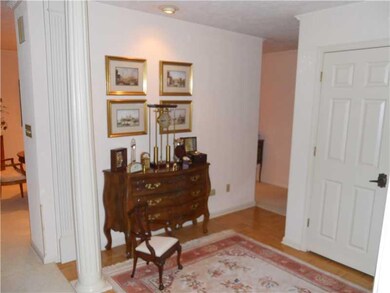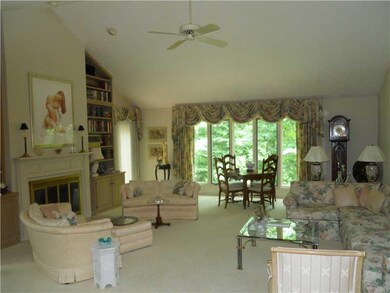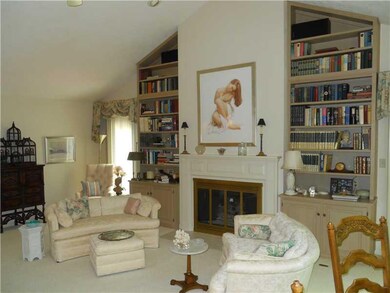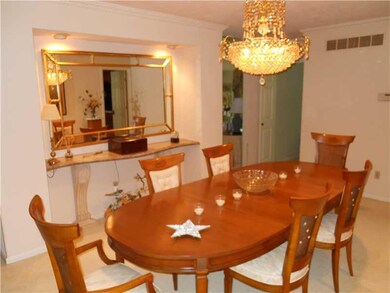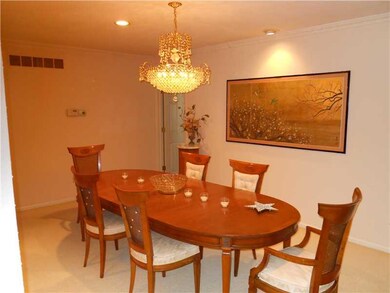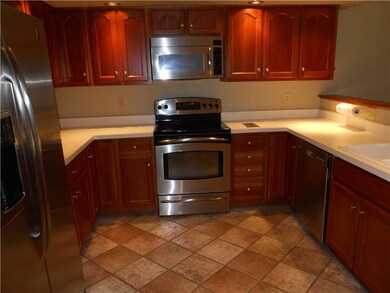
1751 Dunaway Ct Unit L-1 Indianapolis, IN 46228
Wynnedale-Spring Hill NeighborhoodHighlights
- Deck
- Cathedral Ceiling
- Skylights
- North Central High School Rated A-
- Tennis Courts
- Bar Fridge
About This Home
As of February 2020Beautiful condo with so much to offer. Stunning Great room with cath ceilings, frplc w/ incredible built-ins and huge windows with a wooded view, opens to a private deck. Kitchen features updated stainless appliances and lovely tile floors. Master bdrm. is spacious and bath has double sinks and garden tub w/separate shower! Closet with fantastic organizers. Bsmnt Rec rm w/wet bar. New Furnace, sump w/backup in'12. Den w/closet poss. bdrm. Walking trails & nature area & access to White River!
Last Agent to Sell the Property
F.C. Tucker Company License #RB14008761 Listed on: 07/10/2013

Last Buyer's Agent
Stacy Barry
CENTURY 21 Scheetz

Property Details
Home Type
- Condominium
Est. Annual Taxes
- $3,800
Year Built
- Built in 1987
Home Design
- Concrete Perimeter Foundation
- Dryvit Stucco
- Stucco
Interior Spaces
- 3,970 Sq Ft Home
- 1-Story Property
- Built-in Bookshelves
- Bar Fridge
- Cathedral Ceiling
- Skylights
- Gas Log Fireplace
- Great Room with Fireplace
- Finished Basement
- Sump Pump
Kitchen
- Electric Oven
- Built-In Microwave
- Dishwasher
- Disposal
Bedrooms and Bathrooms
- 3 Bedrooms
- Walk-In Closet
Laundry
- Dryer
- Washer
Parking
- Garage
- Driveway
Utilities
- Forced Air Heating and Cooling System
- Heating System Uses Gas
- Gas Water Heater
Additional Features
- Deck
- Sprinkler System
Listing and Financial Details
- Assessor Parcel Number 490615103044000815
Community Details
Overview
- Association fees include insurance, lawncare, ground maintenance, professional mgmt, snow removal, tennis court(s)
- The Holcomb Estate Subdivision
Recreation
- Tennis Courts
Ownership History
Purchase Details
Home Financials for this Owner
Home Financials are based on the most recent Mortgage that was taken out on this home.Purchase Details
Home Financials for this Owner
Home Financials are based on the most recent Mortgage that was taken out on this home.Similar Homes in Indianapolis, IN
Home Values in the Area
Average Home Value in this Area
Purchase History
| Date | Type | Sale Price | Title Company |
|---|---|---|---|
| Warranty Deed | $300,000 | Royal Title Services | |
| Deed | $242,000 | Title Services Llc | |
| Warranty Deed | -- | None Available |
Mortgage History
| Date | Status | Loan Amount | Loan Type |
|---|---|---|---|
| Previous Owner | $24,000 | New Conventional | |
| Previous Owner | $224,000 | New Conventional | |
| Previous Owner | $229,900 | New Conventional |
Property History
| Date | Event | Price | Change | Sq Ft Price |
|---|---|---|---|---|
| 02/28/2020 02/28/20 | Sold | $300,000 | -3.8% | $76 / Sq Ft |
| 01/15/2020 01/15/20 | Pending | -- | -- | -- |
| 01/10/2020 01/10/20 | For Sale | $312,000 | +28.9% | $79 / Sq Ft |
| 02/03/2014 02/03/14 | Sold | $242,000 | -2.4% | $61 / Sq Ft |
| 12/19/2013 12/19/13 | Pending | -- | -- | -- |
| 11/27/2013 11/27/13 | Price Changed | $247,900 | -0.8% | $62 / Sq Ft |
| 09/16/2013 09/16/13 | Price Changed | $249,900 | -3.8% | $63 / Sq Ft |
| 08/22/2013 08/22/13 | Price Changed | $259,900 | -3.7% | $65 / Sq Ft |
| 08/01/2013 08/01/13 | Price Changed | $269,900 | -6.9% | $68 / Sq Ft |
| 07/10/2013 07/10/13 | For Sale | $289,900 | -- | $73 / Sq Ft |
Tax History Compared to Growth
Tax History
| Year | Tax Paid | Tax Assessment Tax Assessment Total Assessment is a certain percentage of the fair market value that is determined by local assessors to be the total taxable value of land and additions on the property. | Land | Improvement |
|---|---|---|---|---|
| 2024 | $8,980 | $353,500 | $25,300 | $328,200 |
| 2023 | $8,980 | $348,900 | $25,300 | $323,600 |
| 2022 | $8,992 | $337,200 | $25,200 | $312,000 |
| 2021 | $8,107 | $304,500 | $25,000 | $279,500 |
| 2020 | $2,550 | $197,000 | $24,900 | $172,100 |
| 2019 | $2,393 | $197,000 | $24,900 | $172,100 |
| 2018 | $2,407 | $201,700 | $24,900 | $176,800 |
| 2017 | $2,421 | $205,400 | $24,900 | $180,500 |
| 2016 | $2,218 | $200,600 | $24,900 | $175,700 |
| 2014 | $4,926 | $360,500 | $25,100 | $335,400 |
| 2013 | $3,762 | $360,500 | $25,100 | $335,400 |
Agents Affiliated with this Home
-
K
Seller's Agent in 2020
Kurt Allen
-

Buyer's Agent in 2020
Will Lonnemann
F.C. Tucker Company
(317) 686-0612
2 in this area
346 Total Sales
-
Tom Johnson

Seller's Agent in 2014
Tom Johnson
F.C. Tucker Company
(317) 946-4431
61 Total Sales
-

Buyer's Agent in 2014
Stacy Barry
CENTURY 21 Scheetz
(317) 705-2500
541 Total Sales
Map
Source: MIBOR Broker Listing Cooperative®
MLS Number: MBR21243323
APN: 49-06-15-103-044.000-815
- 5005 Bonnie Brae St
- 5100 Knollton Rd
- 3852 Knollton Rd
- 2141 Rome Dr Unit B
- 5212 Knollton Rd
- 3840 Knollton Rd Unit A
- 1725 W 53rd St
- 5101 Michigan Rd
- 2263 Rome Dr
- 5256 Clarendon Rd
- 5260 Clarendon Rd
- 2717 N Shriver Ave
- 4275 Springwood Trail
- 5110 Riverview Dr
- 2308 Galahad Dr
- 4904 W Kessler Boulevard Dr N
- 960 W 52nd St
- 714 Berkley Rd
- 940 W 53rd St
- 3226 W 46th St
