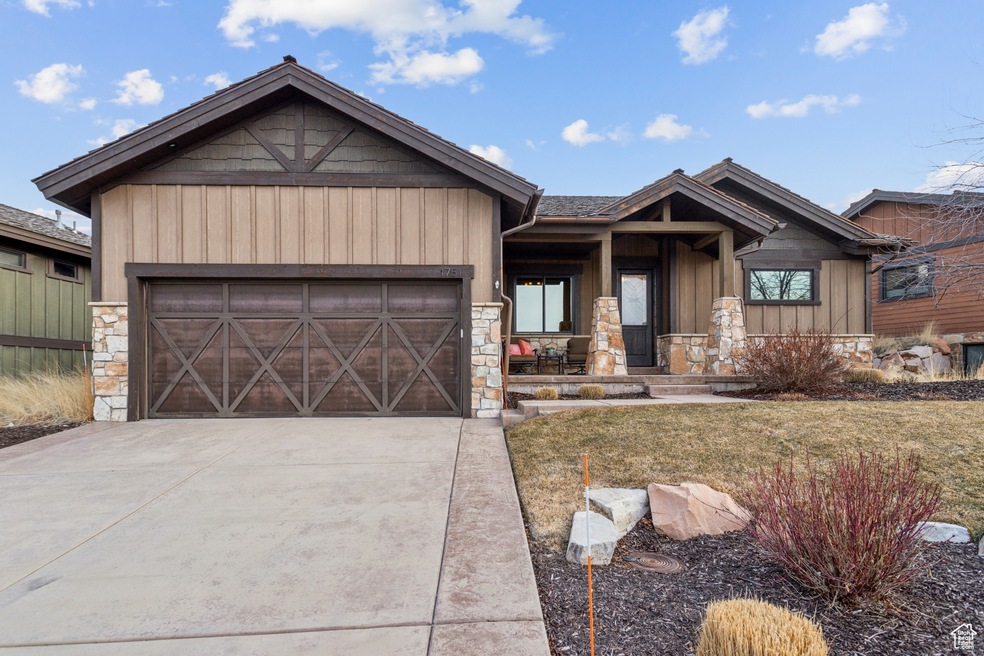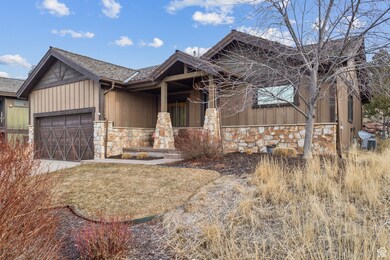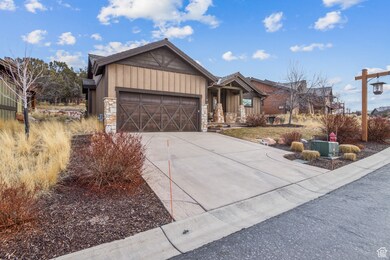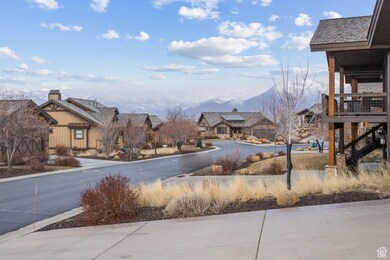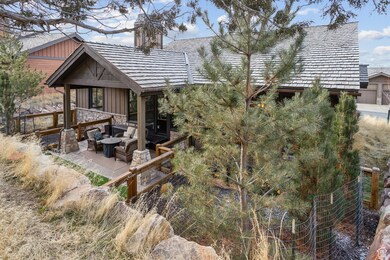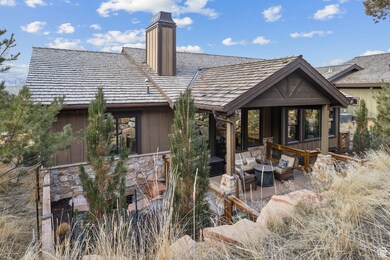
1751 E Kings Peak Cir Unit CP-20 Heber City, UT 84032
Estimated payment $10,686/month
Highlights
- Concierge
- 24-Hour Security
- Mature Trees
- Golf Course Community
- Gated Community
- Mountain View
About This Home
Welcome to your dream home nestled in a vibrant and social neighborhood where friendly faces are always around the corner. Safety is paramount here, with top-notch security ensuring peace of mind for you and your loved ones. This home is perfectly positioned close to all the amenities you could ever need, including the charming village center and the inviting clubhouse. You'll be living on the most fun street in the community, where neighbors gather and memories are made. Step into a haven of relaxation with a partially fenced yard, ideal for pets or small children to play safely. The home boasts an open floor plan that seamlessly connects living spaces, creating an airy and inviting atmosphere. The spacious kitchen is a chef's delight, equipped with ample storage and a large pantry to keep everything organized and within reach. The primary suite features a walk-in closet with stackable washer and dryer. The garage is not just a place to park your car; it's a spotless and functional space with an epoxy-coated floor, making maintenance a breeze. To enhance your living experience, this home offers spacious lower-level living, including 2 private guest rooms, full bath, laundry room and family room with enough space to accommodate a home office/ study area and exercise area. This home exudes a delightful presence that will captivate even the most discerning buyer. Whether you're entertaining guests or enjoying a quiet evening with your loved ones, every corner of this home is designed to offer comfort, elegance, and functionality. Don't miss the opportunity to make this exceptional residence your own and immerse yourself in a lifestyle of ease, community, and joy. This home includes a golf membership!
Listing Agent
Berkshire Hathaway HomeServices Utah Properties (Heber Branch) License #5486819 Listed on: 02/12/2025

Co-Listing Agent
Berkshire Hathaway HomeServices Utah Properties (Saddleview) License #9299427
Home Details
Home Type
- Single Family
Est. Annual Taxes
- $16,491
Year Built
- Built in 2015
Lot Details
- 3,920 Sq Ft Lot
- Cul-De-Sac
- Partially Fenced Property
- Landscaped
- Sloped Lot
- Sprinkler System
- Mature Trees
- Property is zoned Single-Family
HOA Fees
- $658 Monthly HOA Fees
Parking
- 2 Car Attached Garage
Home Design
- Bungalow
- Stone Siding
Interior Spaces
- 3,355 Sq Ft Home
- 2-Story Property
- Vaulted Ceiling
- Ceiling Fan
- Gas Log Fireplace
- Double Pane Windows
- Shades
- Great Room
- Den
- Mountain Views
- Natural lighting in basement
- Smart Thermostat
Kitchen
- Built-In Double Oven
- Gas Oven
- Gas Range
- Range Hood
- Microwave
- Granite Countertops
- Disposal
Flooring
- Wood
- Carpet
- Tile
Bedrooms and Bathrooms
- 3 Bedrooms | 1 Primary Bedroom on Main
- Walk-In Closet
- Hydromassage or Jetted Bathtub
- Bathtub With Separate Shower Stall
Laundry
- Dryer
- Washer
Outdoor Features
- Covered patio or porch
Schools
- J R Smith Elementary School
- Timpanogos Middle School
- Wasatch High School
Utilities
- Forced Air Heating and Cooling System
- Natural Gas Connected
- Satellite Dish
Listing and Financial Details
- Assessor Parcel Number 00-0020-7897
Community Details
Overview
- Association fees include ground maintenance
- Daine Smith Association, Phone Number (435) 657-4068
- Cabins At Red Ledges Subdivision
Amenities
- Concierge
- Clubhouse
Recreation
- Golf Course Community
- Community Pool
- Horse Trails
- Snow Removal
Security
- 24-Hour Security
- Gated Community
Map
Home Values in the Area
Average Home Value in this Area
Tax History
| Year | Tax Paid | Tax Assessment Tax Assessment Total Assessment is a certain percentage of the fair market value that is determined by local assessors to be the total taxable value of land and additions on the property. | Land | Improvement |
|---|---|---|---|---|
| 2024 | $16,492 | $1,782,500 | $300,000 | $1,482,500 |
| 2023 | $16,492 | $1,317,500 | $300,000 | $1,017,500 |
| 2022 | $13,329 | $1,317,500 | $300,000 | $1,017,500 |
| 2021 | $10,857 | $852,500 | $200,000 | $652,500 |
| 2020 | $10,137 | $775,000 | $200,000 | $575,000 |
| 2019 | $7,682 | $620,000 | $0 | $0 |
| 2018 | $9,398 | $758,455 | $0 | $0 |
| 2017 | $8,614 | $691,418 | $0 | $0 |
| 2016 | $8,847 | $691,418 | $0 | $0 |
| 2015 | $2,319 | $190,000 | $190,000 | $0 |
| 2014 | $1,416 | $190,000 | $190,000 | $0 |
Property History
| Date | Event | Price | Change | Sq Ft Price |
|---|---|---|---|---|
| 05/19/2025 05/19/25 | Pending | -- | -- | -- |
| 04/01/2025 04/01/25 | Price Changed | $1,549,000 | -4.7% | $462 / Sq Ft |
| 02/12/2025 02/12/25 | For Sale | $1,625,000 | +116.7% | $484 / Sq Ft |
| 02/09/2018 02/09/18 | Sold | -- | -- | -- |
| 12/21/2017 12/21/17 | Pending | -- | -- | -- |
| 06/15/2017 06/15/17 | For Sale | $750,000 | +15.4% | $236 / Sq Ft |
| 01/19/2017 01/19/17 | Sold | -- | -- | -- |
| 12/05/2016 12/05/16 | Pending | -- | -- | -- |
| 10/13/2016 10/13/16 | For Sale | $650,000 | -- | $204 / Sq Ft |
Purchase History
| Date | Type | Sale Price | Title Company |
|---|---|---|---|
| Warranty Deed | -- | Summit Escrow & Title | |
| Warranty Deed | -- | Summit Escrow & Title | |
| Special Warranty Deed | -- | Cottonwood Title Ins Agency | |
| Special Warranty Deed | -- | Founders Title Co |
Mortgage History
| Date | Status | Loan Amount | Loan Type |
|---|---|---|---|
| Open | $548,000 | New Conventional | |
| Closed | $349,000 | New Conventional | |
| Previous Owner | $417,000 | New Conventional |
Similar Homes in Heber City, UT
Source: UtahRealEstate.com
MLS Number: 2064228
APN: 00-0020-7897
- 1751 E Kings Peak Cir
- 1765 E Kings Peak Cir Unit CP-21
- 1765 E Kings Peak Cir
- 201 N Kings Peak Ct Unit CP-23
- 201 N Kings Peak Ct
- 1707 E Kings Peak Cir
- 285 N Kings Peak Ct
- 194 N Kings Peak Ct
- 1808 E Kings Peak Cir
- 158 N Haystack Mountain Dr Unit 13
- 158 N Haystack Mountain Dr
- 149 N Haystack Mountain Dr
- 1905 E Kings Peak Cir
- 254 N Abajo Peak Way
- 292 Abajo Peak Way
- 292 N Abajo Peak Way
- 113 N Haystack Mountain Dr Unit 2
- 113 N Haystack Mountain Dr
- 1642 E Abajo Peak Ct
- 402 Abajo Peak Way Unit Q1
