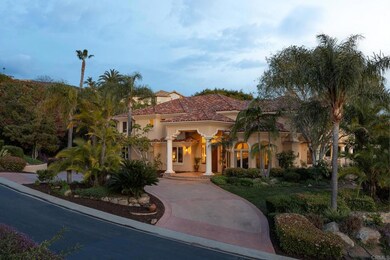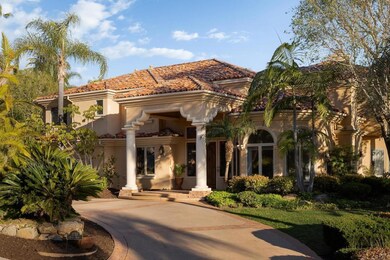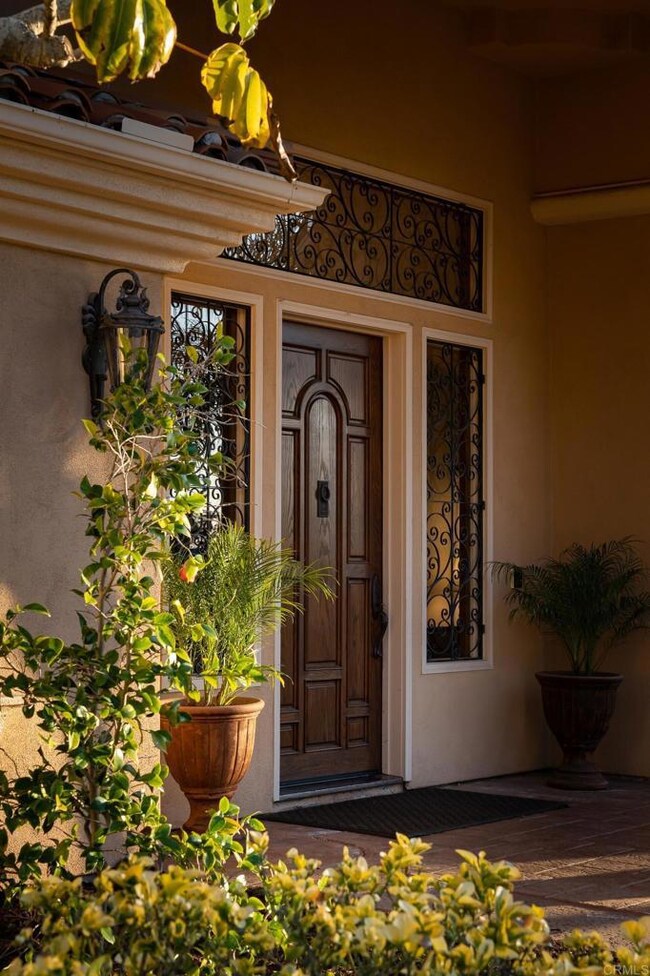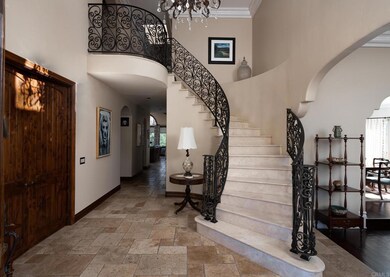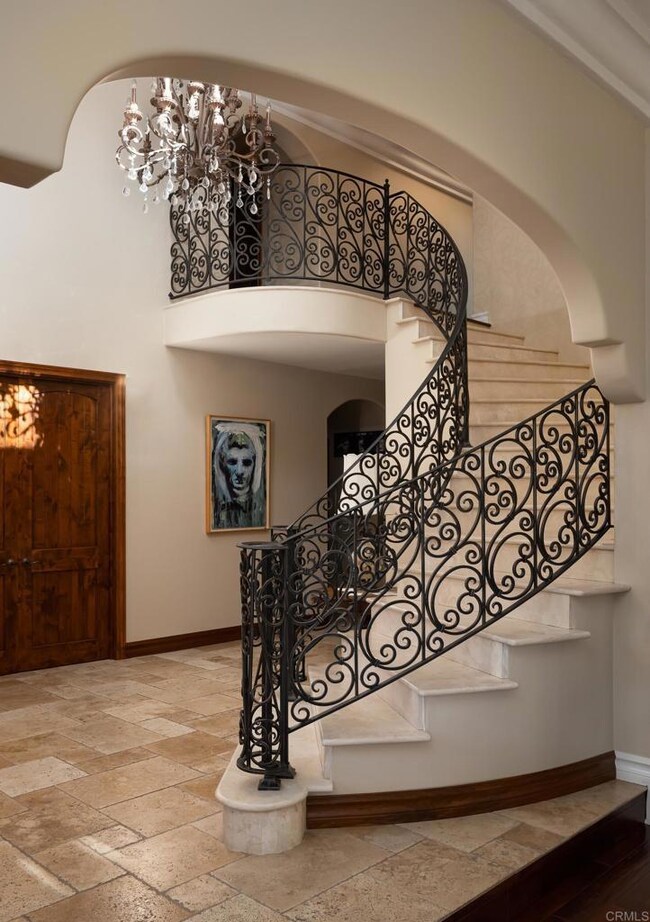
Estimated Value: $2,013,000 - $2,379,000
Highlights
- Coastline Views
- In Ground Pool
- Fireplace in Primary Bedroom
- Home Theater
- Primary Bedroom Suite
- Retreat
About This Home
As of July 2023An unparalleled custom home in the highly coveted gated community of Kings View Estates. Stunning panoramic views of the hills, coast and ocean. European elegance showcased in the great room with open-beam ceilings, built-ins, travertine stone flooring, and slab stone staircase with decorative iron railing. Ideal for entertaining: chef's kitchen w/ DeLonghi double-oven, copper sink, Sub-Zero refrigerator, walk-in pantry and center island design that opens to the family room w/ built-in bar area, breakfast nook and resort style rear yard. The master suite is a sanctuary with a fireplace, sitting area and large walk-out deck with panoramic westward views. A spa-like primary bathroom with soaking tub, dual vanities, walk-in stone steam shower and large walk-in closet. Large secondary rooms, exceptionally designed bathrooms and large flexible game room / bedroom upstairs. Downstairs full bedroom and bath. Also: hand-picked doors and custom mouldings, designer lighting, coved ceilings, skylights, owned solar system. Expansive .62 acre lot, four-car garage, motor-court style driveway, basketball area, mature trees surround firepit retreat, salt water pool and BBQ area. Resident-only community tennis courts nearby. This property is a must-see for those seeking the best in luxury living.
Last Agent to Sell the Property
The Lund Team, Inc License #01385039 Listed on: 04/05/2023
Home Details
Home Type
- Single Family
Est. Annual Taxes
- $22,928
Year Built
- Built in 1991
Lot Details
- 0.62 Acre Lot
- Private Yard
- Front Yard
- Density is up to 1 Unit/Acre
- Property is zoned R1
HOA Fees
- $212 Monthly HOA Fees
Parking
- 4 Car Attached Garage
Property Views
- Coastline
- Panoramic
- Mountain
Home Design
- Tile Roof
Interior Spaces
- 4,964 Sq Ft Home
- 2-Story Property
- Formal Entry
- Family Room with Fireplace
- Great Room
- Living Room with Fireplace
- Home Theater
- Home Office
- Bonus Room
- Game Room
- Walk-In Pantry
Bedrooms and Bathrooms
- 6 Bedrooms | 1 Main Level Bedroom
- Retreat
- Fireplace in Primary Bedroom
- Primary Bedroom Suite
- Walk-In Closet
- Jack-and-Jill Bathroom
- 5 Full Bathrooms
Laundry
- Laundry Room
- Laundry Chute
Pool
- In Ground Pool
- Saltwater Pool
Utilities
- Central Air
- No Heating
Listing and Financial Details
- Tax Tract Number 78
- Assessor Parcel Number 1740430900
Community Details
Overview
- Kings Estates Association, Phone Number (760) 438-0800
Recreation
- Tennis Courts
- Pickleball Courts
Ownership History
Purchase Details
Home Financials for this Owner
Home Financials are based on the most recent Mortgage that was taken out on this home.Purchase Details
Home Financials for this Owner
Home Financials are based on the most recent Mortgage that was taken out on this home.Purchase Details
Purchase Details
Home Financials for this Owner
Home Financials are based on the most recent Mortgage that was taken out on this home.Purchase Details
Purchase Details
Similar Homes in Vista, CA
Home Values in the Area
Average Home Value in this Area
Purchase History
| Date | Buyer | Sale Price | Title Company |
|---|---|---|---|
| Connerney Jeannette | $2,025,000 | Lawyers Title Company | |
| Craig Leslie | $935,000 | Fidelity National Title | |
| Evans Scott T | -- | None Available | |
| Evans Scott T | $1,390,000 | California Title Company | |
| Marinelli Philip | -- | -- | |
| Marinelli Philip | -- | -- | |
| -- | $74,000 | -- |
Mortgage History
| Date | Status | Borrower | Loan Amount |
|---|---|---|---|
| Open | Connerney Jeannette | $1,620,000 | |
| Previous Owner | Craig Leslie | $961,182 | |
| Previous Owner | Craig Leslie | $958,770 | |
| Previous Owner | Craig Leslie | $938,616 | |
| Previous Owner | Craig Leslie | $887,737 | |
| Previous Owner | Craig Leslie | $882,698 | |
| Previous Owner | Craig Leslie | $841,324 | |
| Previous Owner | Evans Scott T | $1,111,900 | |
| Previous Owner | Marinelli Philip | $502,500 | |
| Previous Owner | Marinelli Philip | $500,000 |
Property History
| Date | Event | Price | Change | Sq Ft Price |
|---|---|---|---|---|
| 07/21/2023 07/21/23 | Sold | $2,025,000 | -3.1% | $408 / Sq Ft |
| 05/19/2023 05/19/23 | Pending | -- | -- | -- |
| 04/05/2023 04/05/23 | For Sale | $2,089,000 | +123.4% | $421 / Sq Ft |
| 12/17/2012 12/17/12 | Sold | $935,000 | -2.5% | $188 / Sq Ft |
| 11/17/2012 11/17/12 | Pending | -- | -- | -- |
| 05/03/2012 05/03/12 | For Sale | $959,000 | -- | $193 / Sq Ft |
Tax History Compared to Growth
Tax History
| Year | Tax Paid | Tax Assessment Tax Assessment Total Assessment is a certain percentage of the fair market value that is determined by local assessors to be the total taxable value of land and additions on the property. | Land | Improvement |
|---|---|---|---|---|
| 2024 | $22,928 | $2,025,000 | $1,100,000 | $925,000 |
| 2023 | $12,654 | $1,106,666 | $296,211 | $810,455 |
| 2022 | $12,623 | $1,084,967 | $290,403 | $794,564 |
| 2021 | $12,341 | $1,063,694 | $284,709 | $778,985 |
| 2020 | $12,286 | $1,052,788 | $281,790 | $770,998 |
| 2019 | $17,178 | $1,032,146 | $276,265 | $755,881 |
| 2018 | $15,930 | $1,011,909 | $270,849 | $741,060 |
| 2017 | $16,382 | $992,069 | $265,539 | $726,530 |
| 2016 | $10,410 | $972,618 | $260,333 | $712,285 |
| 2015 | $11,019 | $958,009 | $256,423 | $701,586 |
| 2014 | $10,108 | $939,244 | $251,401 | $687,843 |
Agents Affiliated with this Home
-
Tyson Lund

Seller's Agent in 2023
Tyson Lund
The Lund Team, Inc
(760) 533-7684
239 Total Sales
-
Jordan Graham

Buyer's Agent in 2023
Jordan Graham
eXp Realty of California, Inc.
(619) 439-1349
13 Total Sales
-
Ken Follis

Seller's Agent in 2012
Ken Follis
Compass
(760) 803-6235
130 Total Sales
-

Buyer's Agent in 2012
Garrett Lund
The Lund Team, Inc
(760) 522-0366
Map
Source: California Regional Multiple Listing Service (CRMLS)
MLS Number: NDP2302466
APN: 174-043-09
- 1637 Kings Way
- 1642 Kings Way
- 0 Camino Culebra Unit NDP2504523
- 1455 Independence Way
- 1546 Monte Mar Rd
- 0 Elevado Rd Unit NDP2405168
- 0 Elevado Rd Unit NDP2405167
- 1923 Stonewall Ln
- 2056 Wonderview Dr
- 1220 Dolphin Cir
- 1994 Warmlands Ave
- 1314 Palomar Place Unit 11
- 1302 Palomar Place Unit 13
- 1349 Bonair Rd
- 1917 Friendly Dr
- 1315 Hermana Ct
- 1506 Oak Dr Unit 66
- 1506 Oak Dr Unit 4
- 1506 Oak Dr Unit 55
- 1506 Oak Dr Unit 34

