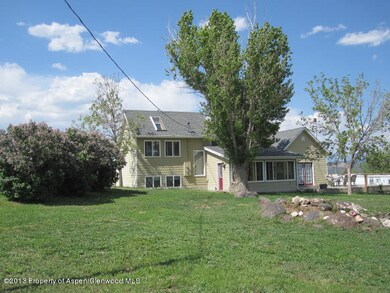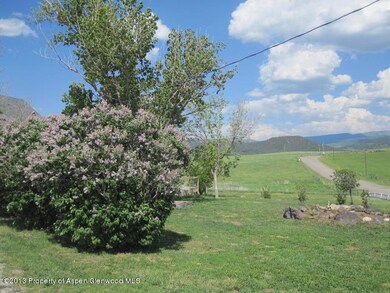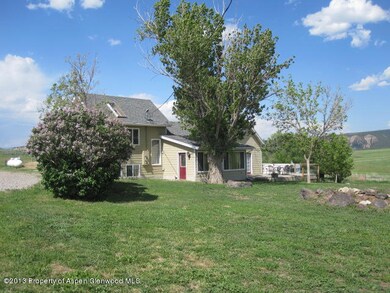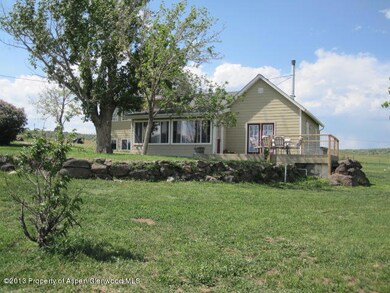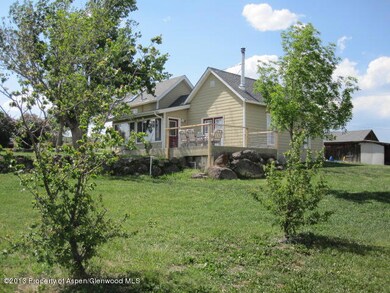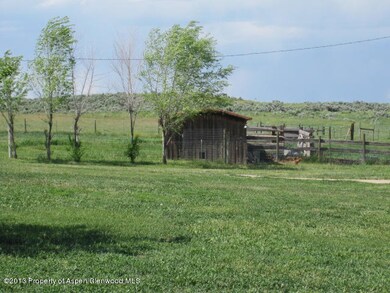
Estimated Value: $782,000 - $1,027,000
Highlights
- Barn
- 35.35 Acre Lot
- Lake, Pond or Stream
- Horse Property
- Green Building
- No HOA
About This Home
As of July 2013Sunset Rock Ranch, totally remodeled Farm House located South of Silt, irrigation water 1.5 shares High Line Ditch, well and cistern/holding tank, shop, chicken coop and lots more.
Last Agent to Sell the Property
Cheryl&Co. Real Estate, LLC Brokerage Phone: (970) 625-4441 License #ER918265 Listed on: 06/03/2013
Last Buyer's Agent
Wanda Lucas
Perrin Elite Properties
Home Details
Home Type
- Single Family
Est. Annual Taxes
- $1,184
Year Built
- Built in 1900
Lot Details
- 35.35 Acre Lot
- South Facing Home
- Southern Exposure
- Fenced
- Gentle Sloping Lot
- Landscaped with Trees
- Property is in excellent condition
Parking
- 2 Car Garage
Home Design
- Poured Concrete
- Frame Construction
- Composition Roof
- Composition Shingle Roof
- Wood Siding
- Concrete Block And Stucco Construction
Interior Spaces
- 2,042 Sq Ft Home
- 3-Story Property
- Ceiling Fan
- Window Treatments
- Finished Basement
- Crawl Space
- Laundry Room
- Property Views
Kitchen
- Range
- Dishwasher
Bedrooms and Bathrooms
- 3 Bedrooms
- 2 Full Bathrooms
Outdoor Features
- Lake, Pond or Stream
- Horse Property
- Patio
- Storage Shed
- Outbuilding
Utilities
- No Cooling
- Radiant Heating System
- Baseboard Heating
- Propane
- Water Rights
- Cistern
- Well
- Water Softener
- Septic Tank
- Septic System
Additional Features
- Green Building
- Mineral Rights Excluded
- Barn
Community Details
- No Home Owners Association
Listing and Financial Details
- Exclusions: Freezer, Washer, Microwave
- Assessor Parcel Number 240115400212
Ownership History
Purchase Details
Home Financials for this Owner
Home Financials are based on the most recent Mortgage that was taken out on this home.Purchase Details
Home Financials for this Owner
Home Financials are based on the most recent Mortgage that was taken out on this home.Purchase Details
Home Financials for this Owner
Home Financials are based on the most recent Mortgage that was taken out on this home.Purchase Details
Home Financials for this Owner
Home Financials are based on the most recent Mortgage that was taken out on this home.Purchase Details
Similar Homes in Silt, CO
Home Values in the Area
Average Home Value in this Area
Purchase History
| Date | Buyer | Sale Price | Title Company |
|---|---|---|---|
| Decrow Timothy | -- | Fidelity National Title | |
| Decrow T Lance | $415,000 | Stewart Title | |
| Langley Thomas A | $310,000 | Stewart Title | |
| Igleheart Steve | $470,000 | Land Title | |
| -- | $175,000 | -- |
Mortgage History
| Date | Status | Borrower | Loan Amount |
|---|---|---|---|
| Open | Decrow Timothy | $357,500 | |
| Closed | Decrow T Lance | $382,000 | |
| Closed | Decrow T Lance | $394,250 | |
| Previous Owner | Langley Thomas A | $304,385 | |
| Previous Owner | Igleheart Steve | $340,000 | |
| Previous Owner | Kozak Robert | $240,000 | |
| Previous Owner | Kozak Robert | $205,000 |
Property History
| Date | Event | Price | Change | Sq Ft Price |
|---|---|---|---|---|
| 07/25/2013 07/25/13 | Sold | $415,000 | -2.4% | $203 / Sq Ft |
| 06/19/2013 06/19/13 | Pending | -- | -- | -- |
| 06/03/2013 06/03/13 | For Sale | $425,000 | -- | $208 / Sq Ft |
Tax History Compared to Growth
Tax History
| Year | Tax Paid | Tax Assessment Tax Assessment Total Assessment is a certain percentage of the fair market value that is determined by local assessors to be the total taxable value of land and additions on the property. | Land | Improvement |
|---|---|---|---|---|
| 2024 | $2,582 | $36,790 | $4,280 | $32,510 |
| 2023 | $2,582 | $36,790 | $4,280 | $32,510 |
| 2022 | $1,779 | $27,150 | $3,670 | $23,480 |
| 2021 | $2,090 | $28,290 | $4,030 | $24,260 |
| 2020 | $2,481 | $36,980 | $13,230 | $23,750 |
| 2019 | $2,336 | $36,980 | $13,230 | $23,750 |
| 2018 | $2,441 | $37,700 | $15,840 | $21,860 |
| 2017 | $2,184 | $37,700 | $15,840 | $21,860 |
| 2016 | $1,590 | $31,510 | $9,150 | $22,360 |
| 2015 | $1,455 | $31,510 | $9,150 | $22,360 |
| 2014 | -- | $23,050 | $7,720 | $15,330 |
Agents Affiliated with this Home
-
Cheryl Chandler
C
Seller's Agent in 2013
Cheryl Chandler
Cheryl&Co. Real Estate, LLC
(970) 625-4441
98 Total Sales
-
W
Buyer's Agent in 2013
Wanda Lucas
RE/MAX
-
W
Buyer's Agent in 2013
Wanda Lucas, Realtor
Keller Williams Colorado West GJ
Map
Source: Aspen Glenwood MLS
MLS Number: 130100
APN: R231058
- 2209 County Road 324
- County Road 331
- 6540 County Road 331
- 6540 Country Road 331
- 6526 County Road 331
- TBD E Divide Creek Rd
- 0 E Divide Creek Rd
- 857 Indian Rock Rd
- TBD Tbd
- 529 County Road 326
- 4343 County Road 315
- 3418 Six Lazy K Rd
- 4440 County Road 342
- 148 Venado Rd
- Tbd County Road 342
- tbd County Road 313
- TBD Cr 342
- Phase 2 Painted Pastures
- 680 Mineota Dr
- TBD Hunter Mesa ''Bottom South''
- 1751 Maxfield Rd
- 1751 County Road 324
- 1959 County Road 324
- 1959 Cr 324
- 1898 County Road 324
- TBD County Rd 324
- TBD4 County Road 327
- 330 County Road 342
- 330 Fairview Rd
- 7596 County Road 331
- 7348 County Road 331
- 884 County Road 327
- 7715 County Road 331
- 7490 County Road 331
- 819 County Road 342
- 551 County Road 324
- 975 County Road 327
- 7353 County Road 331
- 7242 County Road 331
- 57 County Road 316

