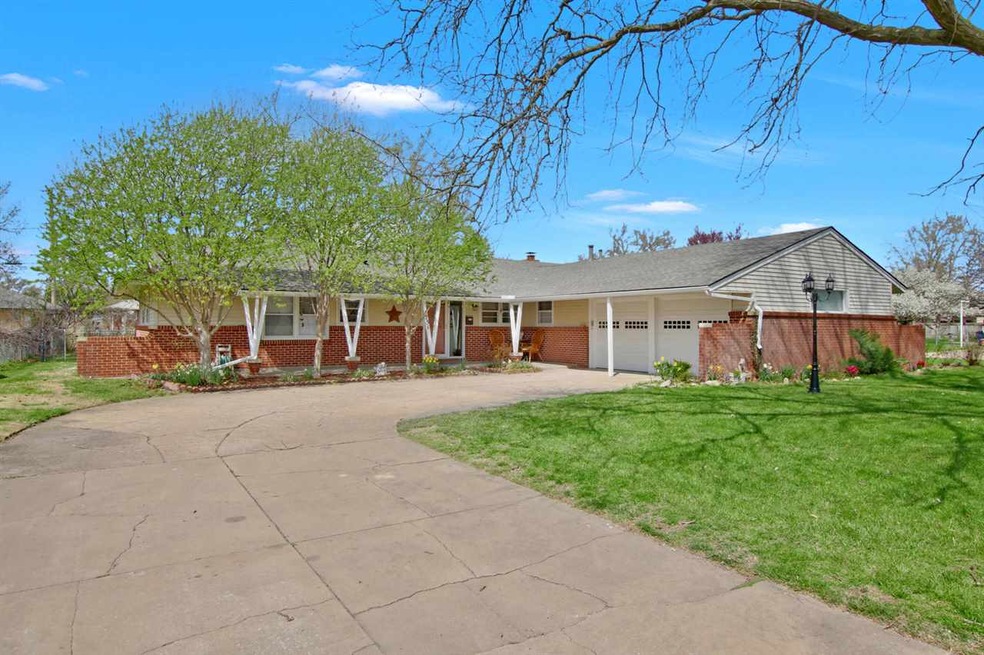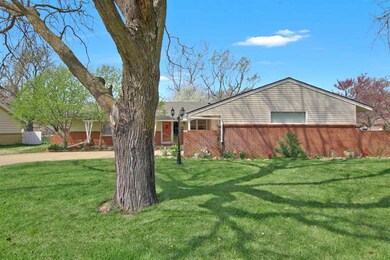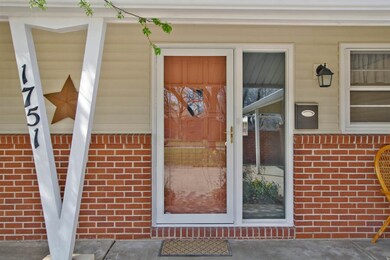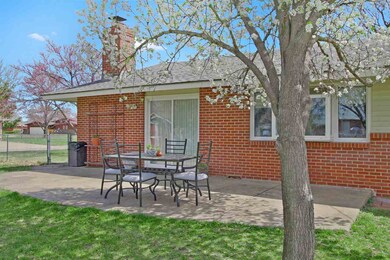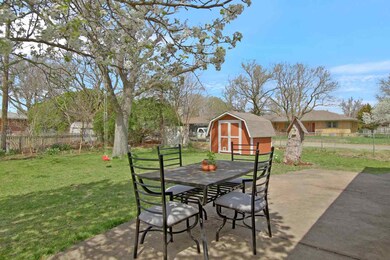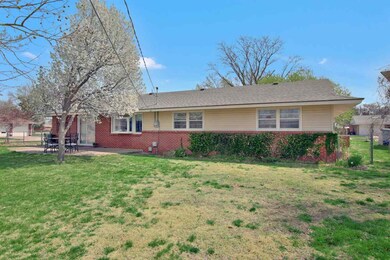
1751 N Athenian Ave Wichita, KS 67203
Indian Hills Riverbend NeighborhoodHighlights
- Spa
- Corner Lot
- Storm Windows
- Ranch Style House
- 2 Car Attached Garage
- Separate Shower in Primary Bathroom
About This Home
As of May 2019Pristine 3 Bedroom, 2 Bath, 2 car side-load garage home in Indian Hills. This is the one your buyers want! All upscale remodel with large jetted tub in hall bath: rainshower with mosaic and inset shelving . Soaker tub, rainshower, and marble vanity in Master Bath. Family room has Huge stone fireplace (gas) and large Dining area. Office is off the Dining Room and opens to the garage. Sliding doors out to the fenced backyard on a corner lot with newly painted garden shed with new doors. Well established garden areas including a concord grape vine along the fence and arbor. Mature trees have been recently trimmed by a professional. Furnace and water heater are newer. All floors are Tiled or Carpeted in excellent condition. Brand new kitchen with all new Stainless Steel appliances. Travertine backsplash, granite countertops, and tile floors. Roof is less than one month old. Well established garden areas including a concord grape vine along the fence. Garden/greenhouse window in living room. This beauty won't last long. Bring your picky buyers!
Last Agent to Sell the Property
ERA Great American Realty License #00218246 Listed on: 04/11/2019
Home Details
Home Type
- Single Family
Est. Annual Taxes
- $2,055
Year Built
- Built in 1958
Lot Details
- 0.32 Acre Lot
- Wood Fence
- Chain Link Fence
- Corner Lot
- Sprinkler System
Home Design
- Ranch Style House
- Frame Construction
- Composition Roof
Interior Spaces
- 1,928 Sq Ft Home
- Ceiling Fan
- Attached Fireplace Door
- Window Treatments
- Family Room with Fireplace
- Combination Dining and Living Room
- Crawl Space
Kitchen
- Breakfast Bar
- Oven or Range
- Electric Cooktop
- Range Hood
- Microwave
- Dishwasher
Bedrooms and Bathrooms
- 3 Bedrooms
- 2 Full Bathrooms
- Separate Shower in Primary Bathroom
Laundry
- Laundry Room
- Laundry on main level
- 220 Volts In Laundry
Home Security
- Storm Windows
- Storm Doors
Parking
- 2 Car Attached Garage
- Side Facing Garage
- Garage Door Opener
Outdoor Features
- Spa
- Patio
- Outdoor Storage
- Rain Gutters
Schools
- Ok Elementary School
- Marshall Middle School
- North High School
Utilities
- Forced Air Heating and Cooling System
- Heating System Uses Gas
Community Details
- Womers Subdivision
Listing and Financial Details
- Assessor Parcel Number 08712-3-07-0-32-01-001.
Ownership History
Purchase Details
Home Financials for this Owner
Home Financials are based on the most recent Mortgage that was taken out on this home.Purchase Details
Purchase Details
Similar Homes in Wichita, KS
Home Values in the Area
Average Home Value in this Area
Purchase History
| Date | Type | Sale Price | Title Company |
|---|---|---|---|
| Warranty Deed | -- | Security 1St Title | |
| Administrators Deed | $185,000 | None Available | |
| Warranty Deed | $115,000 | None Available | |
| Warranty Deed | -- | Orourke Title Company |
Mortgage History
| Date | Status | Loan Amount | Loan Type |
|---|---|---|---|
| Open | $50,000 | New Conventional |
Property History
| Date | Event | Price | Change | Sq Ft Price |
|---|---|---|---|---|
| 05/14/2019 05/14/19 | Sold | -- | -- | -- |
| 04/13/2019 04/13/19 | Pending | -- | -- | -- |
| 04/11/2019 04/11/19 | For Sale | $178,000 | -- | $92 / Sq Ft |
Tax History Compared to Growth
Tax History
| Year | Tax Paid | Tax Assessment Tax Assessment Total Assessment is a certain percentage of the fair market value that is determined by local assessors to be the total taxable value of land and additions on the property. | Land | Improvement |
|---|---|---|---|---|
| 2023 | $2,730 | $25,323 | $2,691 | $22,632 |
| 2022 | $2,497 | $22,414 | $2,542 | $19,872 |
| 2021 | $2,373 | $20,758 | $2,542 | $18,216 |
| 2020 | $2,224 | $19,401 | $2,542 | $16,859 |
| 2019 | $2,080 | $18,136 | $2,542 | $15,594 |
| 2018 | $2,055 | $17,871 | $2,024 | $15,847 |
| 2017 | $1,935 | $0 | $0 | $0 |
| 2016 | $1,857 | $0 | $0 | $0 |
| 2015 | $1,843 | $0 | $0 | $0 |
| 2014 | $1,806 | $0 | $0 | $0 |
Agents Affiliated with this Home
-
Rebecca Hoskins

Seller's Agent in 2019
Rebecca Hoskins
ERA Great American Realty
(316) 655-5566
87 Total Sales
-
Josh Roy

Buyer's Agent in 2019
Josh Roy
Keller Williams Hometown Partners
(316) 799-8615
4 in this area
1,989 Total Sales
-
June Bruhn

Buyer Co-Listing Agent in 2019
June Bruhn
Keller Williams Hometown Partners
(620) 262-6239
62 Total Sales
Map
Source: South Central Kansas MLS
MLS Number: 565021
APN: 123-07-0-32-01-001.00
- 1837 N Sedgwick St
- 1440 N Athenian Ave
- 2908 W 16th St N
- 1831 N Saint Paul Ave
- 1842 N Clayton Ave
- 1542 N Pleasantview Dr
- 2419 W Benjamin Dr
- 1831 N Litchfield St
- 1526 W Arizona St
- 1861 N Litchfield St
- 1609 N Coolidge Ave
- 1330 N Perry Ave
- 1521 W 19th St N
- 2012 W 12th St N
- 1801 N Garland St
- 1495 N Woodrow Ave
- 1977 N Mount Carmel St
- 2020 W 12th St N
- 2024 W 12th St N
- 1923 N Garland St
