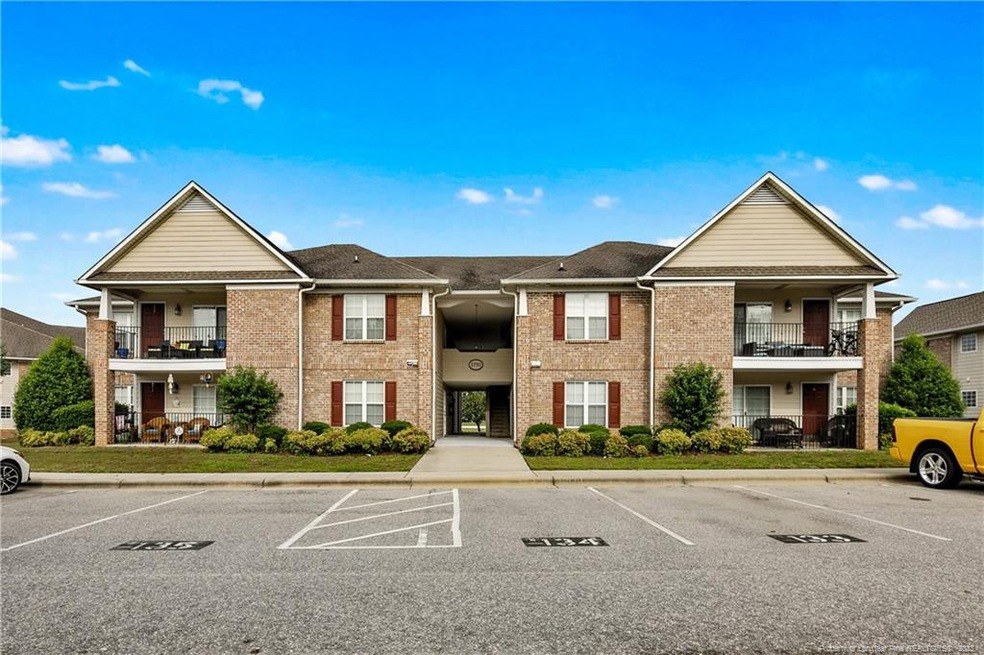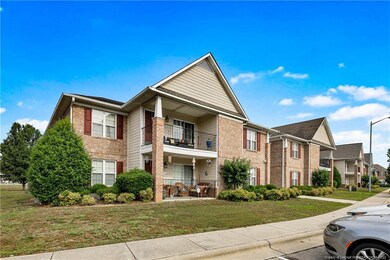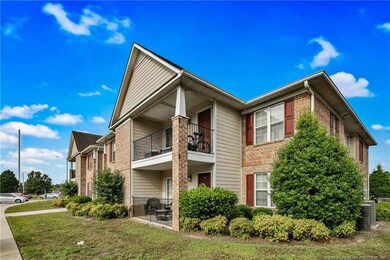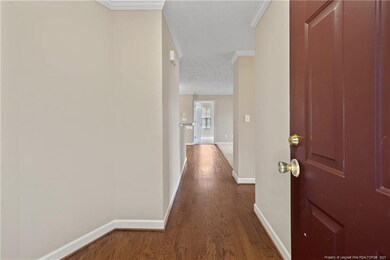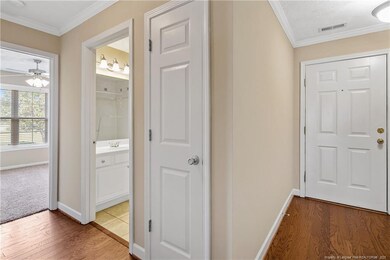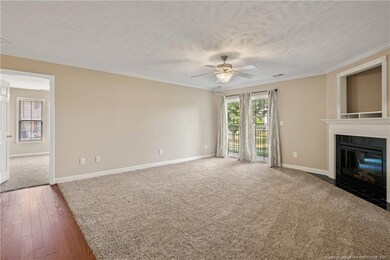
1751 Renwick Dr Unit 104 Fayetteville, NC 28304
Jack Britt NeighborhoodHighlights
- Gated Community
- <<bathWithWhirlpoolToken>>
- Brick Veneer
- Wood Flooring
- Community Pool
- Walk-In Closet
About This Home
As of July 2025A first Floor condo in the gated community of Sheffield is ready for you. As you enter the foyer, feel the spaciousness of the living area that is open to the dining area and kitchen. Enjoy the warmth of the fireplace during the cooler months and the patio view of the pool during warmer days. The large owner suite features a walk in closet with large bath with jetted tub, separate shower, and double sinks. From the interior to the exterior this condominium welcomes you home.
Last Agent to Sell the Property
TOWNSEND REAL ESTATE License #266796 Listed on: 05/27/2022
Property Details
Home Type
- Condominium
Est. Annual Taxes
- $1,132
Year Built
- Built in 2005
HOA Fees
- $131 Monthly HOA Fees
Home Design
- Brick Veneer
Interior Spaces
- 1,289 Sq Ft Home
- 1-Story Property
- Electric Fireplace
- Blinds
- Entrance Foyer
- Combination Dining and Living Room
Kitchen
- Dishwasher
- Disposal
Flooring
- Wood
- Tile
- Vinyl
Bedrooms and Bathrooms
- 2 Bedrooms
- Walk-In Closet
- 2 Full Bathrooms
- <<bathWithWhirlpoolToken>>
Home Security
Utilities
- Central Air
- Heat Pump System
Additional Features
- Patio
- Cleared Lot
Listing and Financial Details
- Assessor Parcel Number 0406-50-2905-104
Community Details
Overview
- Sheffield Condo HOA
Recreation
- Community Pool
Security
- Gated Community
- Storm Doors
Ownership History
Purchase Details
Purchase Details
Home Financials for this Owner
Home Financials are based on the most recent Mortgage that was taken out on this home.Similar Homes in Fayetteville, NC
Home Values in the Area
Average Home Value in this Area
Purchase History
| Date | Type | Sale Price | Title Company |
|---|---|---|---|
| Interfamily Deed Transfer | -- | None Available | |
| Warranty Deed | $108,000 | -- |
Mortgage History
| Date | Status | Loan Amount | Loan Type |
|---|---|---|---|
| Open | $87,100 | VA | |
| Closed | $110,219 | VA |
Property History
| Date | Event | Price | Change | Sq Ft Price |
|---|---|---|---|---|
| 07/17/2025 07/17/25 | Sold | $165,500 | 0.0% | $131 / Sq Ft |
| 06/18/2025 06/18/25 | Pending | -- | -- | -- |
| 06/12/2025 06/12/25 | For Sale | $165,500 | +19.5% | $131 / Sq Ft |
| 06/29/2022 06/29/22 | Sold | $138,500 | +4.1% | $107 / Sq Ft |
| 05/29/2022 05/29/22 | Pending | -- | -- | -- |
| 05/27/2022 05/27/22 | For Sale | $133,000 | -- | $103 / Sq Ft |
Tax History Compared to Growth
Tax History
| Year | Tax Paid | Tax Assessment Tax Assessment Total Assessment is a certain percentage of the fair market value that is determined by local assessors to be the total taxable value of land and additions on the property. | Land | Improvement |
|---|---|---|---|---|
| 2019 | $1,132 | $81,600 | $8,500 | $73,100 |
| 2018 | -- | $81,600 | $8,500 | $73,100 |
| 2017 | -- | $81,600 | $8,500 | $73,100 |
| 2016 | -- | $120,200 | $10,000 | $110,200 |
| 2015 | -- | $120,200 | $10,000 | $110,200 |
| 2014 | -- | $120,200 | $10,000 | $110,200 |
Agents Affiliated with this Home
-
DELLMARIE PITTMAN
D
Seller's Agent in 2025
DELLMARIE PITTMAN
TOWNSEND REAL ESTATE
(910) 527-6111
8 in this area
107 Total Sales
-
THERESA PETTIE

Buyer's Agent in 2025
THERESA PETTIE
JASON MITCHELL GROUP
(910) 551-2829
5 in this area
145 Total Sales
Map
Source: Doorify MLS
MLS Number: LP685458
APN: 0406-50-1963-104
- 1841 Balmoral Dr Unit 103
- 6013 Towhee St
- 1608 Piney Creek Place
- 5716 Westover Place
- 5712 Pepperbush Dr
- 1628 Winnabow Dr
- 1820 Daphne Cir
- 2007 Shiloh Dr
- 2205 Indigo Bush Place
- 1908 Daphne Cir
- 2240 Spindle Tree Dr
- 5721 Randleman St
- 2256 Spindle Tree Dr
- 1508 Quail Hollow Ct
- 5687 Juneberry Ln
- 1718 Shiloh Dr
- 5720 Charbonneau Ct
- 5712 Icarus Cir
