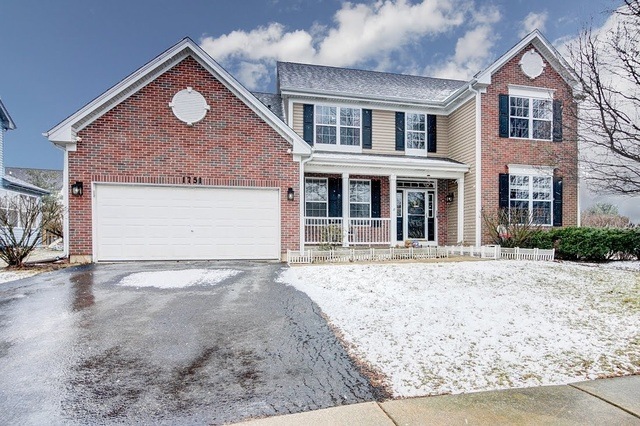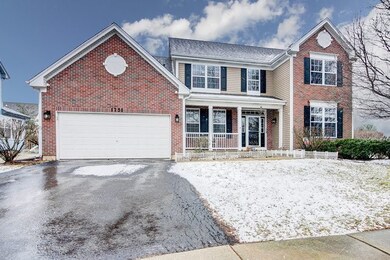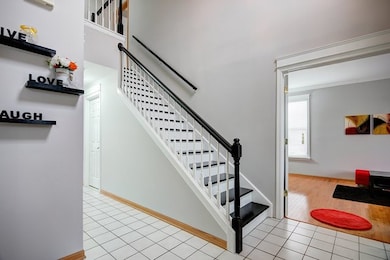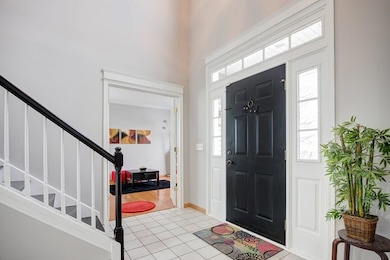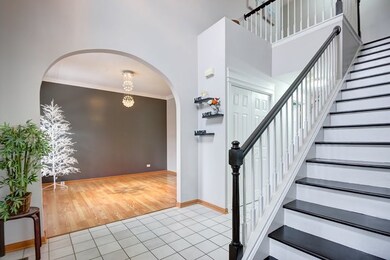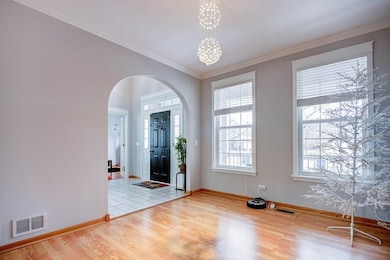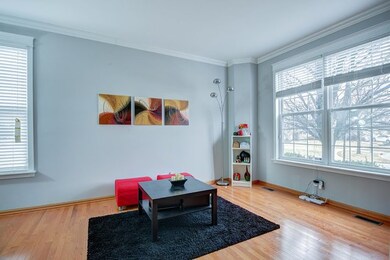
1751 Savannah Ct Aurora, IL 60502
Big Woods Marmion NeighborhoodHighlights
- Second Kitchen
- Recreation Room
- Whirlpool Bathtub
- Louise White Elementary School Rated A-
- Wood Flooring
- Den
About This Home
As of May 2018Beautiful, updated home with easy access to the expressway and Batavia school district. Private cul-de-sac location and one of the largest lots in the neighborhood. The backyard is fenced with a patio and new storage shed. The home features hardwood and wood laminate flooring throughout the main level, 9' ceilings, a fireplace and a large kitchen with granite on the island, stainless steel appliances and newly painted cabinets. The large master suite has its own sitting room. The finished basement features a kitchenette, full bathroom, bedroom and rec room with built-in speakers, projector and screen. So much is new in this home in the past four years- dryer, washer, refrigerator, oven, garbage disposal, sump pump, sump pump battery back-up, window shutters, window screens, roof, gutters, gutter guards, and siding. Be sure to check out the Smart home controls too- Iris security, Ring Video Doorbell, Ecobee smart thermostat and Z-Wave & WiFi automation light control.
Last Agent to Sell the Property
Wendy Szostak
Redfin Corporation License #475168737 Listed on: 04/03/2018

Home Details
Home Type
- Single Family
Est. Annual Taxes
- $11,233
Year Built
- 1998
HOA Fees
- $13 per month
Parking
- Attached Garage
- Garage Transmitter
- Garage Door Opener
- Driveway
- Parking Included in Price
- Garage Is Owned
Home Design
- Brick Exterior Construction
- Slab Foundation
- Asphalt Shingled Roof
- Vinyl Siding
Interior Spaces
- Wood Burning Fireplace
- Fireplace With Gas Starter
- Attached Fireplace Door
- Entrance Foyer
- Sitting Room
- Dining Area
- Den
- Recreation Room
- Play Room
- Wood Flooring
- Storm Screens
Kitchen
- Second Kitchen
- Breakfast Bar
- Walk-In Pantry
- Butlers Pantry
- Oven or Range
- Microwave
- Dishwasher
- Kitchen Island
- Disposal
Bedrooms and Bathrooms
- Primary Bathroom is a Full Bathroom
- Dual Sinks
- Whirlpool Bathtub
- Separate Shower
Laundry
- Laundry on main level
- Dryer
- Washer
Finished Basement
- Basement Fills Entire Space Under The House
- Finished Basement Bathroom
Outdoor Features
- Brick Porch or Patio
Utilities
- Forced Air Heating and Cooling System
- Heating System Uses Gas
Listing and Financial Details
- Homeowner Tax Exemptions
- $500 Seller Concession
Ownership History
Purchase Details
Home Financials for this Owner
Home Financials are based on the most recent Mortgage that was taken out on this home.Purchase Details
Home Financials for this Owner
Home Financials are based on the most recent Mortgage that was taken out on this home.Purchase Details
Home Financials for this Owner
Home Financials are based on the most recent Mortgage that was taken out on this home.Similar Homes in Aurora, IL
Home Values in the Area
Average Home Value in this Area
Purchase History
| Date | Type | Sale Price | Title Company |
|---|---|---|---|
| Warranty Deed | $345,000 | Fidelity National Title | |
| Warranty Deed | $285,000 | First American Title | |
| Warranty Deed | $248,500 | Chicago Title Insurance Co |
Mortgage History
| Date | Status | Loan Amount | Loan Type |
|---|---|---|---|
| Open | $319,000 | New Conventional | |
| Closed | $322,000 | New Conventional | |
| Closed | $327,750 | New Conventional | |
| Previous Owner | $228,000 | New Conventional | |
| Previous Owner | $245,000 | New Conventional | |
| Previous Owner | $264,000 | Unknown | |
| Previous Owner | $44,000 | Credit Line Revolving | |
| Previous Owner | $198,000 | No Value Available |
Property History
| Date | Event | Price | Change | Sq Ft Price |
|---|---|---|---|---|
| 05/21/2018 05/21/18 | Sold | $345,000 | -1.4% | $135 / Sq Ft |
| 04/06/2018 04/06/18 | Pending | -- | -- | -- |
| 04/03/2018 04/03/18 | For Sale | $349,900 | +22.8% | $137 / Sq Ft |
| 04/02/2013 04/02/13 | Sold | $285,000 | -5.0% | $104 / Sq Ft |
| 02/08/2013 02/08/13 | Pending | -- | -- | -- |
| 01/22/2013 01/22/13 | For Sale | $299,900 | +5.2% | $109 / Sq Ft |
| 01/02/2013 01/02/13 | Off Market | $285,000 | -- | -- |
| 12/10/2012 12/10/12 | For Sale | $299,900 | -- | $109 / Sq Ft |
Tax History Compared to Growth
Tax History
| Year | Tax Paid | Tax Assessment Tax Assessment Total Assessment is a certain percentage of the fair market value that is determined by local assessors to be the total taxable value of land and additions on the property. | Land | Improvement |
|---|---|---|---|---|
| 2023 | $11,233 | $126,882 | $20,848 | $106,034 |
| 2022 | $10,879 | $118,581 | $19,484 | $99,097 |
| 2021 | $10,504 | $112,463 | $18,479 | $93,984 |
| 2020 | $10,320 | $110,301 | $18,124 | $92,177 |
| 2019 | $10,174 | $106,396 | $17,482 | $88,914 |
| 2018 | $9,739 | $102,343 | $16,816 | $85,527 |
| 2017 | $9,555 | $98,968 | $16,261 | $82,707 |
| 2016 | $9,423 | $96,085 | $15,787 | $80,298 |
| 2015 | -- | $93,898 | $15,428 | $78,470 |
| 2014 | -- | $84,637 | $14,942 | $69,695 |
| 2013 | -- | $89,196 | $16,278 | $72,918 |
Agents Affiliated with this Home
-
W
Seller's Agent in 2018
Wendy Szostak
Redfin Corporation
(224) 699-5002
-
Kevin Bartlett

Buyer's Agent in 2018
Kevin Bartlett
Baird Warner
(630) 927-8715
1 in this area
35 Total Sales
-
Cindy Pierce

Seller's Agent in 2013
Cindy Pierce
Baird Warner
(630) 669-9849
19 in this area
175 Total Sales
-
W
Buyer's Agent in 2013
Wendy Seidel
Redfin Corporation
Map
Source: Midwest Real Estate Data (MRED)
MLS Number: MRD09903455
APN: 12-36-401-045
- 1748 Pinnacle Dr
- 3151 Sawgrass Dr
- 2957 Savannah Dr
- 2974 Savannah Dr
- 2909 Savannah Dr Unit 1
- 1672 Bentz Way
- 2793 Nicole Cir
- 1678 Sager Way
- 2026 Stuttle Rd
- 2723 Trojak Ln
- 3103 Wagner Ct
- 2747 Charter Oak Dr Unit 2
- 3165 Wagner Ct
- 2028 Conde Ct
- 2899 Church Rd
- 2374 Handley Ln Unit 1
- 2364 Foxmoor Ln Unit 5401
- 2351 Foxmoor Ln Unit 5421
- 1350 Kelly Ct
- 3S201 S Raddant Rd
