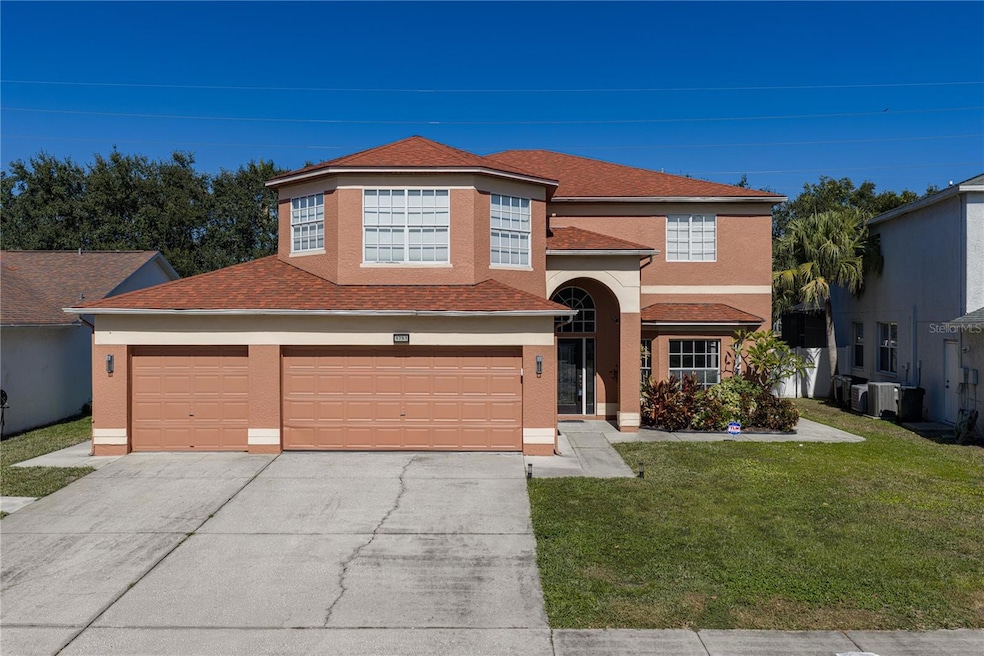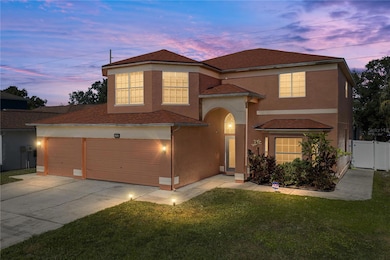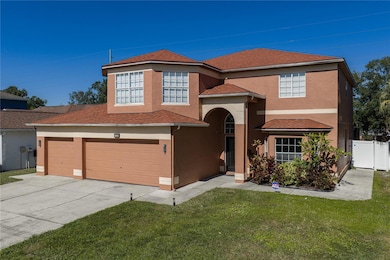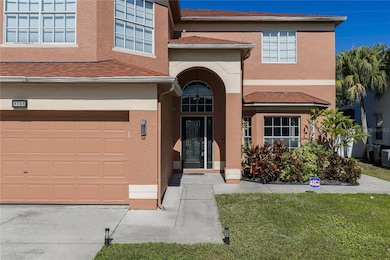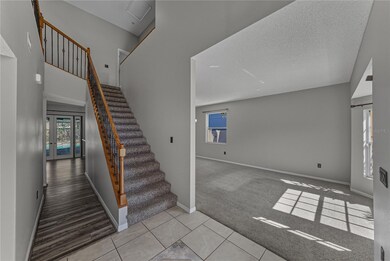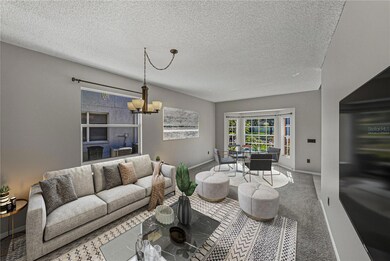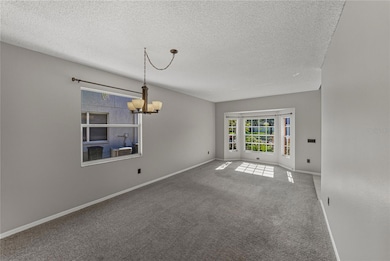1751 Split Fork Dr Oldsmar, FL 34677
Estimated payment $4,013/month
Highlights
- Screened Pool
- Contemporary Architecture
- Mature Landscaping
- East Lake High School Rated A
- Outdoor Kitchen
- 3 Car Attached Garage
About This Home
One or more photo(s) has been virtually staged. New Photos! Freshly painted on the interior!! Stunning in Oldsmar, 5BD/3BA, pool home! Entering you will be greeted by the open airy flow leading you to the Living room and Dining room combo perfect for those Holiday gatherings. As you make your way into the Kitchen you will find the heart of the home opens directly to the family room. This inviting atmosphere is perfect for weekend game nights or relaxing evenings at home. Another added bonus is the extra bonus room downstairs!! Making your way upstairs you will find the generous size primary bedroom with a walk in closet. All of the secondary bedrooms are located on the second floor as well as the laundry room. As you enter into the backyard your will find your outdoor oasis waits for you. Create lasting memories all year long with your in-ground pool perfect for family fun and relaxation. Not too mention enjoying the outdoor Kitchen! Upgrades: Roof 2017, HVAC 2019, Water Heater 2025, Water Softener 2022, Exterior vinyl fence 2020. Contact me today to view the beautiful home.
Listing Agent
COLDWELL BANKER REALTY Brokerage Phone: 813-685-7755 License #3296459 Listed on: 08/22/2025

Open House Schedule
-
Sunday, March 01, 202612:00 to 3:00 pm3/1/2026 12:00:00 PM +00:003/1/2026 3:00:00 PM +00:00Add to Calendar
Home Details
Home Type
- Single Family
Est. Annual Taxes
- $10,383
Year Built
- Built in 1996
Lot Details
- 10,520 Sq Ft Lot
- Southwest Facing Home
- Mature Landscaping
- Irrigation Equipment
HOA Fees
- $11 Monthly HOA Fees
Parking
- 3 Car Attached Garage
Home Design
- Contemporary Architecture
- Bi-Level Home
- Slab Foundation
- Frame Construction
- Shingle Roof
- Block Exterior
- Stucco
Interior Spaces
- 2,952 Sq Ft Home
- Ceiling Fan
- Combination Dining and Living Room
- Laundry Room
Kitchen
- Eat-In Kitchen
- Range
- Microwave
- Dishwasher
Flooring
- Carpet
- Tile
- Vinyl
Bedrooms and Bathrooms
- 5 Bedrooms
- Primary Bedroom Upstairs
- 3 Full Bathrooms
Pool
- Screened Pool
- In Ground Spa
- Gunite Pool
- Saltwater Pool
- Fence Around Pool
Outdoor Features
- Outdoor Kitchen
- Rain Gutters
Schools
- Oldsmar Elementary School
- Carwise Middle School
- East Lake High School
Utilities
- Central Heating and Cooling System
- Heat Pump System
- Cable TV Available
Community Details
- Nancy Lucas Association, Phone Number (813) 433-2009
- Eastlake Oaks Ph 1 Subdivision
Listing and Financial Details
- Visit Down Payment Resource Website
- Legal Lot and Block 26 / 1
- Assessor Parcel Number 15-28-16-23989-001-0260
- $829 per year additional tax assessments
Map
Home Values in the Area
Average Home Value in this Area
Tax History
| Year | Tax Paid | Tax Assessment Tax Assessment Total Assessment is a certain percentage of the fair market value that is determined by local assessors to be the total taxable value of land and additions on the property. | Land | Improvement |
|---|---|---|---|---|
| 2025 | $10,383 | $617,161 | -- | -- |
| 2024 | $10,262 | $599,768 | -- | -- |
| 2023 | $10,262 | $582,299 | $207,846 | $374,453 |
| 2022 | $4,854 | $270,731 | $0 | $0 |
| 2021 | $4,907 | $262,846 | $0 | $0 |
| 2020 | $4,899 | $259,217 | $0 | $0 |
| 2019 | $4,828 | $253,389 | $0 | $0 |
| 2018 | $4,774 | $248,664 | $0 | $0 |
| 2017 | $4,693 | $243,549 | $0 | $0 |
| 2016 | $5,117 | $238,540 | $0 | $0 |
| 2015 | $5,180 | $236,882 | $0 | $0 |
| 2014 | $5,167 | $235,002 | $0 | $0 |
Property History
| Date | Event | Price | List to Sale | Price per Sq Ft | Prior Sale |
|---|---|---|---|---|---|
| 01/29/2026 01/29/26 | Price Changed | $609,000 | -2.5% | $206 / Sq Ft | |
| 12/10/2025 12/10/25 | Price Changed | $624,900 | -5.2% | $212 / Sq Ft | |
| 11/05/2025 11/05/25 | Price Changed | $659,233 | 0.0% | $223 / Sq Ft | |
| 11/05/2025 11/05/25 | For Sale | $659,233 | -2.9% | $223 / Sq Ft | |
| 10/08/2025 10/08/25 | Off Market | $679,000 | -- | -- | |
| 09/26/2025 09/26/25 | Price Changed | $679,000 | -2.3% | $230 / Sq Ft | |
| 08/22/2025 08/22/25 | For Sale | $694,900 | -9.2% | $235 / Sq Ft | |
| 07/29/2022 07/29/22 | Sold | $765,000 | -1.3% | $259 / Sq Ft | View Prior Sale |
| 06/13/2022 06/13/22 | Pending | -- | -- | -- | |
| 06/03/2022 06/03/22 | For Sale | $775,000 | -- | $262 / Sq Ft |
Purchase History
| Date | Type | Sale Price | Title Company |
|---|---|---|---|
| Warranty Deed | $765,000 | First American Title | |
| Warranty Deed | -- | -- | |
| Deed | $178,100 | -- |
Mortgage History
| Date | Status | Loan Amount | Loan Type |
|---|---|---|---|
| Open | $612,000 | New Conventional | |
| Previous Owner | $30,000 | New Conventional | |
| Previous Owner | $157,000 | New Conventional | |
| Previous Owner | $142,400 | New Conventional |
Source: Stellar MLS
MLS Number: TB8420405
APN: 15-28-16-23989-001-0260
- 1718 Azalea Ct Unit B
- 1713 Azalea Ct Unit A
- 1712 Azalea Ct Unit B
- 1712 Azalea Ct Unit A
- 30 Aster Place
- 260 Balsam Dr
- 1637 Gray Bark Dr
- 80 Lance Ct
- 1802 Chinaberry Dr
- 1820 Driftwood Cir N
- 1821 Driftwood Cir N
- 1730 Oak Pond Ct
- 433 Tangerine Dr
- 1803 Elmwood Dr
- 1802 Forest Dr
- 235 Woodridge Cir
- 1806 Forest Dr Unit 3
- 10 Woodridge Cir
- 62 Emerald Bay Dr
- 1704 Hibiscus Cir N
- 417 Oakleaf Blvd
- 20 Emerald Bay Dr
- 1915 Saginaw Ct
- 123 Loblolly Ct Unit H
- 107 Bayside Blvd
- 1711 Ironwood Ct E
- 100 Old Village Way
- 129 Camphor Cir Unit 129F
- 3648 Meriden Ave
- 327 Lake Placid Ct
- 403 Cedar Ridge Ct
- 110 Cypress Place
- 211 Countryside Key Blvd
- 204 Hemingway Dr
- 106 Cutlass Way
- 40 Austin Place Unit 58
- 3309 Briarwood Ln
- 706 Jacaranda Dr
- 122 Lakeview Way
- 103 Lakeview Place
Ask me questions while you tour the home.
