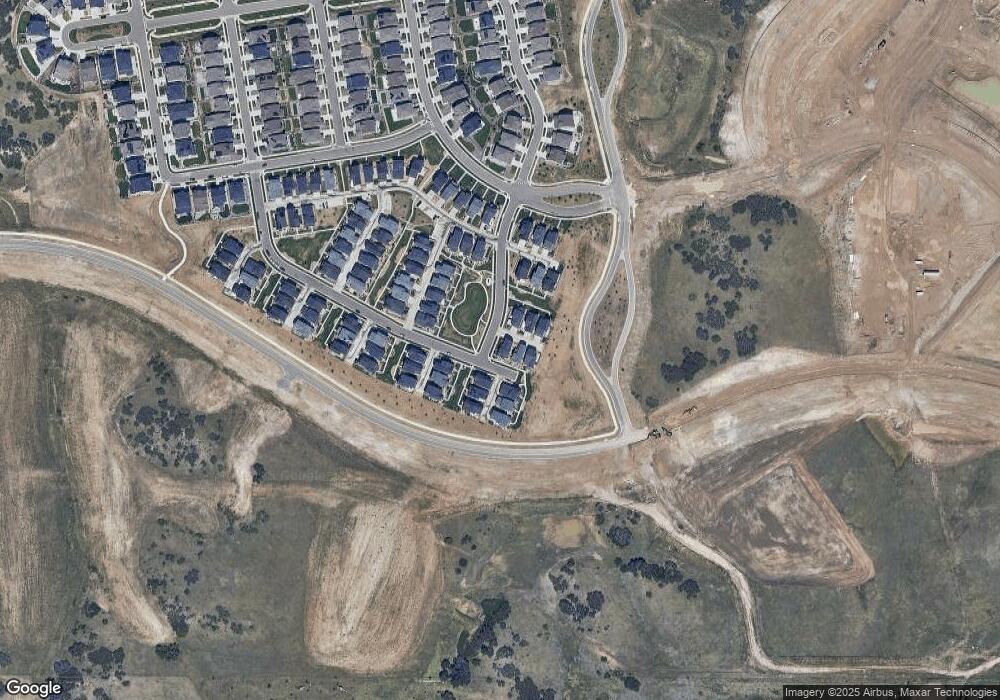1751 Stable View Dr Castle Pines, CO 80108
Estimated Value: $744,931 - $778,000
4
Beds
4
Baths
2,507
Sq Ft
$304/Sq Ft
Est. Value
About This Home
This home is located at 1751 Stable View Dr, Castle Pines, CO 80108 and is currently estimated at $760,983, approximately $303 per square foot. 1751 Stable View Dr is a home located in Douglas County with nearby schools including Timber Trail Elementary School, Rocky Heights Middle School, and Rock Canyon High School.
Ownership History
Date
Name
Owned For
Owner Type
Purchase Details
Closed on
Jan 29, 2021
Sold by
Bh Canyons Owner Llc
Bought by
Thwaites Todd Andrew and Thwaites Tena Larae
Current Estimated Value
Home Financials for this Owner
Home Financials are based on the most recent Mortgage that was taken out on this home.
Original Mortgage
$585,062
Outstanding Balance
$523,002
Interest Rate
2.67%
Mortgage Type
FHA
Estimated Equity
$237,981
Create a Home Valuation Report for This Property
The Home Valuation Report is an in-depth analysis detailing your home's value as well as a comparison with similar homes in the area
Home Values in the Area
Average Home Value in this Area
Purchase History
| Date | Buyer | Sale Price | Title Company |
|---|---|---|---|
| Thwaites Todd Andrew | $632,680 | Heritage Title Company |
Source: Public Records
Mortgage History
| Date | Status | Borrower | Loan Amount |
|---|---|---|---|
| Open | Thwaites Todd Andrew | $585,062 |
Source: Public Records
Tax History Compared to Growth
Tax History
| Year | Tax Paid | Tax Assessment Tax Assessment Total Assessment is a certain percentage of the fair market value that is determined by local assessors to be the total taxable value of land and additions on the property. | Land | Improvement |
|---|---|---|---|---|
| 2024 | $7,221 | $47,000 | $10,130 | $36,870 |
| 2023 | $7,420 | $47,000 | $10,130 | $36,870 |
| 2022 | $6,387 | $38,990 | $6,860 | $32,130 |
| 2021 | $3,476 | $38,990 | $6,860 | $32,130 |
| 2020 | $2,208 | $13,190 | $13,190 | $0 |
| 2019 | $1,029 | $6,130 | $6,130 | $0 |
Source: Public Records
Map
Nearby Homes
- 6239 Stable View St
- 6311 Stable View St
- 6351 Stable View St
- 1624 Saddlesmith Place
- 6466 Still Pine Cir
- 6469 Still Pine Cir
- 6442 Stablecross Trail
- 6475 Still Pine Cir
- 6479 Still Pine Cir
- 6491 Still Pine Cir
- 6503 Still Pine Cir
- 6435 Barnstead Dr
- 6529 Still Pine Cir
- 1705 Outter Marker Rd
- 4077 Pemberly Plan at The Canyons - Gallery
- 3674 Cameron Plan at The Canyons - Portrait
- 4075 Zolla Plan at The Canyons - Gallery
- 4072 Emerson Plan at The Canyons - Gallery
- 4076 Adelyn Plan at The Canyons - Gallery
- 3671 Whitney Plan at The Canyons - Portrait
- 1747 Stable View Dr
- 6135 Stable View St
- 1741 Stable View Dr
- 1743 Stable View Dr
- 6125 Stable View St
- 1745 Stable View Dr
- 6133 Stable View St
- 6127 Stable View St
- 6153 Stable View St
- 6131 Stable View St
- 6129 Stable View St
- 6155 Stable View St
- 6157 Stable View St
- 6220 Sweetbriar Ct
- 6224 Sweetbriar Ct
- 1735 Stable View Dr
- 1733 Stable View Dr
- 6163 Stable View St
- 6232 Sweetbriar Ct
- 6238 Sweetbriar Ct
