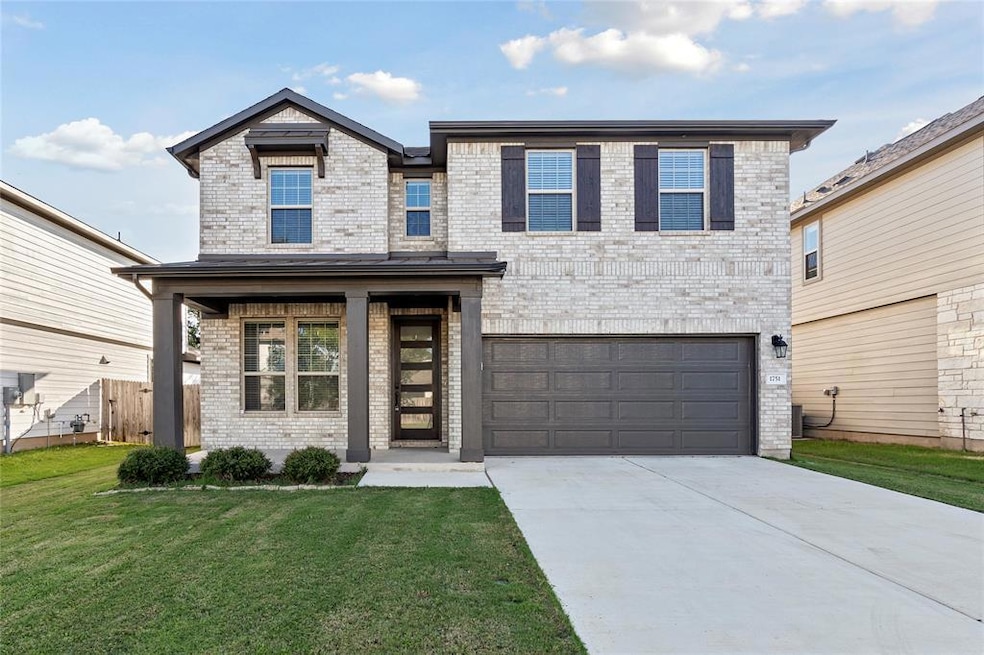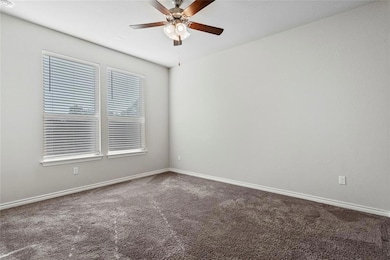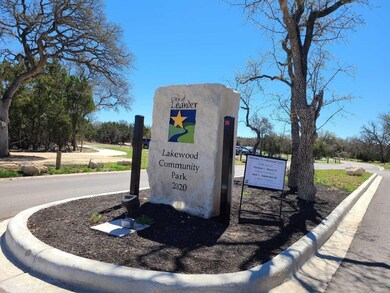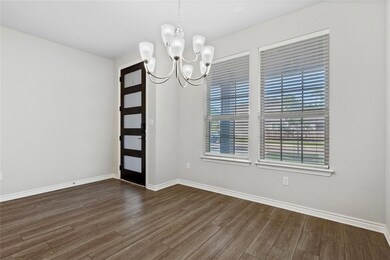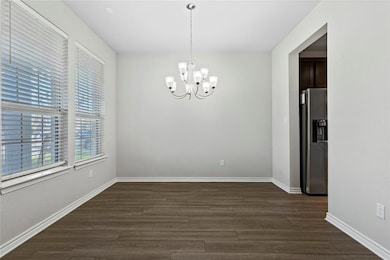1751 Turtle Bay Loop Leander, TX 78641
Downtown Leander NeighborhoodHighlights
- Fishing
- Two Primary Bedrooms
- Community Lake
- Rouse High School Rated A
- Two Primary Bathrooms
- Vaulted Ceiling
About This Home
Ready to move in July 2025 , 2020 built home in beautiful Crystal Spring-Lakes community. Home offers 4beds and 3 and 1/2 bath with open concept layout easy access to dining area, kitchen, and great room. The chef style kitchen offers great quality appliances and is open to the living room area. Additional main-floor highlights include a mother- in-law suit with a full bath and a large walk-in closet. Also, the convenient laundry room is on the main floor. Upstairs, you'll enjoy a versatile game room with space to relax or play. There are also two secondary bedrooms sharing a full bathroom. Spacious primary bedroom boasting a full bathroom and a generous walk-in closet on the second floor. This Community also offers a great school in the area within Leander ISD. Residents enjoy a prime location in Leander and fantastic community amenities while having a short commute to downtown Austin, Round Rock, and Georgetown. Direct access to Lakewood Park with amenities like kayak rentals, a boardwalk fishing pier, lakeside pavilions, hike & bike trails, a dog park, a skate park, basketball & volleyball courts, a splash pad, a playground, a spot for food trucks, and a great lawn for events. Washer Dryer and Refrigerator are included in the lease.
Last Listed By
Beam Real Estate, LLC Brokerage Phone: (972) 484-6644 License #0809723 Listed on: 05/17/2025

Home Details
Home Type
- Single Family
Est. Annual Taxes
- $11,146
Year Built
- Built in 2020
Lot Details
- North Facing Home
- Sprinkler System
- Back Yard Fenced
Parking
- 2 Car Garage
- Off-Street Parking
Home Design
- Brick Exterior Construction
- Slab Foundation
- Shingle Roof
- Composition Roof
Interior Spaces
- 2,449 Sq Ft Home
- 2-Story Property
- Vaulted Ceiling
- Ceiling Fan
- Blinds
- Washer and Dryer
Kitchen
- Gas Oven
- Microwave
- Dishwasher
- Quartz Countertops
- Disposal
Flooring
- Carpet
- Tile
Bedrooms and Bathrooms
- 4 Bedrooms | 1 Main Level Bedroom
- Double Master Bedroom
- Two Primary Bathrooms
Accessible Home Design
- Accessible Bedroom
- Accessible Common Area
- Accessible Kitchen
Outdoor Features
- Covered patio or porch
Schools
- Pleasant Hill Elementary School
- Knox Wiley Middle School
- Rouse High School
Utilities
- Central Air
- Hot Water Heating System
- Heating System Uses Natural Gas
- Cable TV Available
Listing and Financial Details
- Security Deposit $2,899
- Tenant pays for all utilities
- 12 Month Lease Term
- $50 Application Fee
- Assessor Parcel Number R596102
Community Details
Overview
- Property has a Home Owners Association
- Crystal Springs Subdivision
- Community Lake
Amenities
- Picnic Area
- Common Area
Recreation
- Tennis Courts
- Community Playground
- Community Pool
- Fishing
- Park
- Dog Park
- Trails
Pet Policy
- Pet Deposit $250
- Dogs Allowed
Map
Source: Unlock MLS (Austin Board of REALTORS®)
MLS Number: 9611375
APN: R596102
- 1621 Winding Stream Trail
- 1712 Turtle Bay Loop
- 1837 Artesian Springs Crossing
- 1813 Artesian Springs Crossing
- 2513 Pecan Island Dr
- 1765 Yaupon Grove Ln
- 2208 Pecan Island Dr
- 1400 Chardonnay Crossing
- 1909 Cactus Mound Dr
- 1808 Pecan Island Dr
- 1904 Cactus Mound Dr
- 1205 Yountville Dr
- 2040 Elaina Loop
- 1301 Chardonnay Crossing
- 2020 Elaina Loop
- 1716 Elaina Loop
- 2820 Rio Verde Dr
- 1209 Pine Portage Loop
- 1916 Elaina Loop
- 1937 Little George Dr
