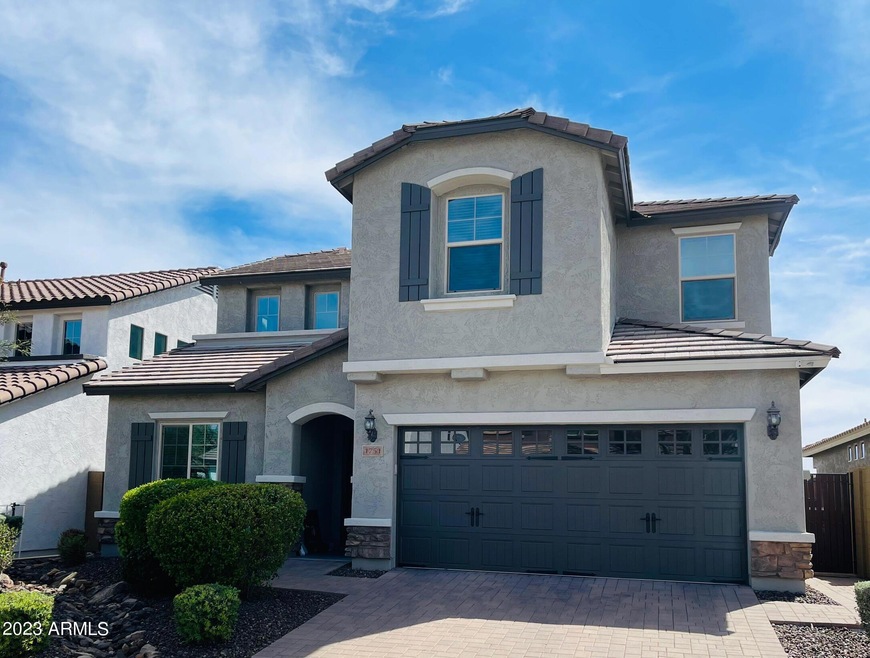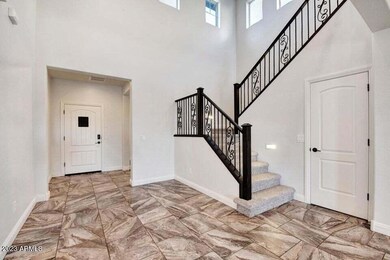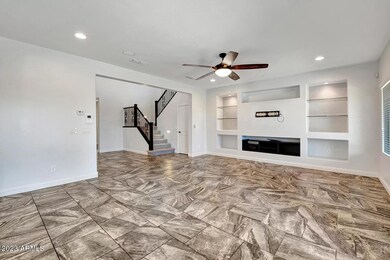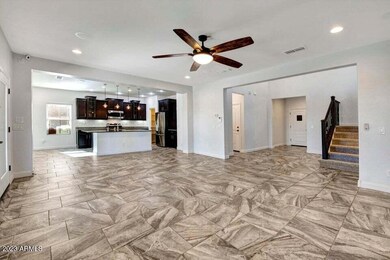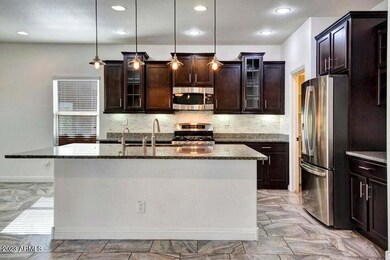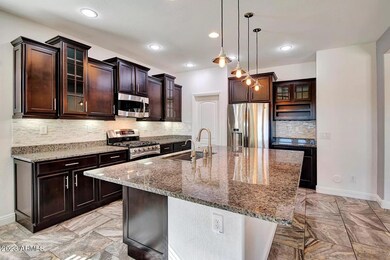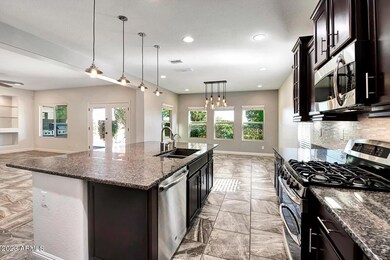
1751 W Desperado Way Phoenix, AZ 85085
North Gateway NeighborhoodHighlights
- Fitness Center
- Solar Power System
- Theater or Screening Room
- Union Park School Rated A
- Mountain View
- Wood Flooring
About This Home
As of May 2023Are you looking for a stunning home in the heart of the Fireside at Norterra community? Look no further! This beautiful 3 bedroom, 2.5 bath home has everything you need and more, including OWNED SOLAR! As you enter the home, you'll immediately notice the gorgeous tile floors and spacious open floor plan which is perfect for spending time with family and entertaining guests. The home features an updated kitchen with stainless steel appliances, including a new dishwasher and microwave, a gas stove, an extra large island with beautiful granite countertops, beautiful espresso finished cabinets, and a walk-in pantry. The main level also features an office space. Upstairs you'll find the master bedroom, two other bedrooms, a second office space with built in shelves, and the laundry room complete with cabinets, and sink. All appliances, including new washer and dryer are included. Outside you'll find a built-in gas barbeque, beautiful mature landscaping, and the exterior of the home repainted in 2022. Fireside at Norterra features a large community center with many events and amenities including a spa, full gym, rock climbing wall, and two pools.
Last Agent to Sell the Property
W and Partners, LLC License #SA662081000 Listed on: 04/03/2023

Home Details
Home Type
- Single Family
Est. Annual Taxes
- $3,776
Year Built
- Built in 2013
Lot Details
- 4,935 Sq Ft Lot
- Desert faces the front of the property
- Block Wall Fence
- Misting System
- Front Yard Sprinklers
- Sprinklers on Timer
- Private Yard
- Grass Covered Lot
HOA Fees
- $154 Monthly HOA Fees
Parking
- 2 Car Direct Access Garage
- Garage Door Opener
Home Design
- Wood Frame Construction
- Tile Roof
- Stucco
Interior Spaces
- 2,473 Sq Ft Home
- 2-Story Property
- Ceiling height of 9 feet or more
- Ceiling Fan
- Double Pane Windows
- Low Emissivity Windows
- Vinyl Clad Windows
- Mountain Views
- Security System Owned
- Washer and Dryer Hookup
Kitchen
- Breakfast Bar
- Built-In Microwave
- Kitchen Island
- Granite Countertops
Flooring
- Wood
- Carpet
- Tile
Bedrooms and Bathrooms
- 3 Bedrooms
- Primary Bathroom is a Full Bathroom
- 2.5 Bathrooms
- Dual Vanity Sinks in Primary Bathroom
- Bathtub With Separate Shower Stall
Eco-Friendly Details
- Solar Power System
Outdoor Features
- Covered patio or porch
- Built-In Barbecue
Schools
- Norterra Canyon K-8 Elementary And Middle School
- Barry Goldwater High School
Utilities
- Central Air
- Heating System Uses Natural Gas
- High Speed Internet
- Cable TV Available
Listing and Financial Details
- Tax Lot 172
- Assessor Parcel Number 210-02-914
Community Details
Overview
- Association fees include ground maintenance
- Aam, Llc Association, Phone Number (602) 957-9191
- Built by Pulte
- Fireside At Norterra Subdivision
Amenities
- Theater or Screening Room
- Recreation Room
Recreation
- Tennis Courts
- Community Playground
- Fitness Center
- Heated Community Pool
- Community Spa
- Bike Trail
Ownership History
Purchase Details
Home Financials for this Owner
Home Financials are based on the most recent Mortgage that was taken out on this home.Purchase Details
Home Financials for this Owner
Home Financials are based on the most recent Mortgage that was taken out on this home.Purchase Details
Home Financials for this Owner
Home Financials are based on the most recent Mortgage that was taken out on this home.Similar Homes in the area
Home Values in the Area
Average Home Value in this Area
Purchase History
| Date | Type | Sale Price | Title Company |
|---|---|---|---|
| Warranty Deed | $643,000 | First American Title Insurance | |
| Warranty Deed | $465,000 | Pioneer Title Agency Inc | |
| Warranty Deed | $360,244 | None Available |
Mortgage History
| Date | Status | Loan Amount | Loan Type |
|---|---|---|---|
| Open | $607,850 | New Conventional | |
| Previous Owner | $372,000 | New Conventional | |
| Previous Owner | $362,561 | VA | |
| Previous Owner | $361,584 | VA | |
| Previous Owner | $367,771 | FHA | |
| Previous Owner | $367,989 | VA |
Property History
| Date | Event | Price | Change | Sq Ft Price |
|---|---|---|---|---|
| 05/31/2023 05/31/23 | Sold | $643,000 | -1.1% | $260 / Sq Ft |
| 04/15/2023 04/15/23 | Pending | -- | -- | -- |
| 04/06/2023 04/06/23 | For Sale | $650,000 | 0.0% | $263 / Sq Ft |
| 08/31/2021 08/31/21 | Rented | $2,900 | 0.0% | -- |
| 08/26/2021 08/26/21 | For Rent | $2,900 | +26.1% | -- |
| 09/01/2020 09/01/20 | Rented | $2,300 | 0.0% | -- |
| 08/09/2020 08/09/20 | Under Contract | -- | -- | -- |
| 07/31/2020 07/31/20 | Price Changed | $2,300 | -11.5% | $1 / Sq Ft |
| 07/31/2020 07/31/20 | For Rent | $2,600 | 0.0% | -- |
| 07/24/2020 07/24/20 | Sold | $465,000 | 0.0% | $188 / Sq Ft |
| 06/21/2020 06/21/20 | Pending | -- | -- | -- |
| 06/11/2020 06/11/20 | Price Changed | $465,000 | -0.9% | $188 / Sq Ft |
| 05/08/2020 05/08/20 | For Sale | $469,000 | -- | $190 / Sq Ft |
Tax History Compared to Growth
Tax History
| Year | Tax Paid | Tax Assessment Tax Assessment Total Assessment is a certain percentage of the fair market value that is determined by local assessors to be the total taxable value of land and additions on the property. | Land | Improvement |
|---|---|---|---|---|
| 2025 | $3,376 | $39,220 | -- | -- |
| 2024 | $3,319 | $26,219 | -- | -- |
| 2023 | $3,319 | $45,400 | $9,080 | $36,320 |
| 2022 | $3,776 | $35,060 | $7,010 | $28,050 |
| 2021 | $3,877 | $33,100 | $6,620 | $26,480 |
| 2020 | $3,276 | $30,730 | $6,140 | $24,590 |
| 2019 | $3,298 | $31,820 | $6,360 | $25,460 |
| 2018 | $3,183 | $32,310 | $6,460 | $25,850 |
| 2017 | $3,073 | $30,520 | $6,100 | $24,420 |
| 2016 | $2,900 | $30,220 | $6,040 | $24,180 |
| 2015 | $2,589 | $30,130 | $6,020 | $24,110 |
Agents Affiliated with this Home
-
Claudia Lockwood

Seller's Agent in 2023
Claudia Lockwood
W and Partners, LLC
(480) 527-6567
2 in this area
102 Total Sales
-
Aijaz Ansari

Buyer's Agent in 2023
Aijaz Ansari
The Realty Gurus
(602) 626-0033
3 in this area
65 Total Sales
-
M
Seller's Agent in 2021
Monica Holtzhauer
Realty One Group
-
Zane Belden

Buyer's Agent in 2021
Zane Belden
Russ Lyon Sotheby's International Realty
(480) 431-8494
31 Total Sales
-
S
Seller's Agent in 2020
Shelley Sakala
My Home Group
Map
Source: Arizona Regional Multiple Listing Service (ARMLS)
MLS Number: 6540619
APN: 210-02-914
- 1806 W Fetlock Trail
- 1653 W Straight Arrow Ln
- 1860 W Buckhorn Trail
- 1864 W Buckhorn Trail
- 1854 W Fetlock Trail
- 1634 W Red Bird Rd
- 1708 W Gambit Trail
- 1927 W Mine Trail
- 27007 N 20th Ln
- 26711 N 21st Dr
- 1957 W Yellowbird Ln
- 2023 W Yellowbird Ln
- 1322 W Spur Dr
- 1915 W Hide Trail
- 2110 W Rowel Rd
- 27421 N 22nd Ln
- 1905 W Lariat Ln
- 1909 W Lariat Ln
- 1913 W Lariat Ln
- 2134 W Rowel Rd
