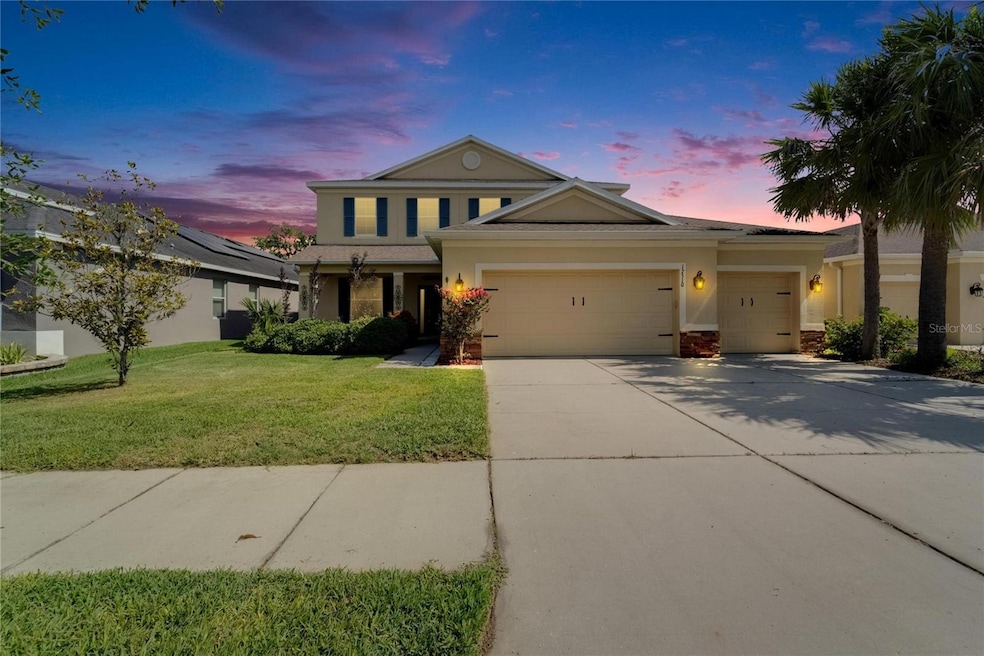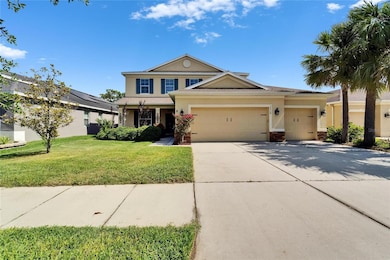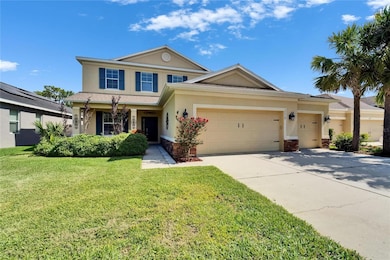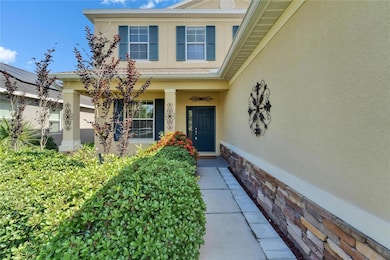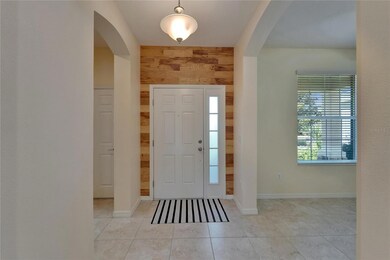17510 Bright Wheat Dr Lithia, FL 33547
FishHawk Ranch NeighborhoodEstimated payment $3,932/month
Highlights
- Fitness Center
- Open Floorplan
- Engineered Wood Flooring
- Fishhawk Creek Elementary School Rated A
- Clubhouse
- Main Floor Primary Bedroom
About This Home
One or more photo(s) has been virtually staged. Price improvement!!! Welcome to your dream family home in the highly sought-after Channing Park community, where you'll enjoy the best of Florida living without CDD! This stunning Taylor Morrison Daphene model boasts 4 bedrooms, 4 baths, a den/office, loft, and a 3-car garage. Step inside and be greeted by a spectacular open floor plan that is perfect for entertaining. The luxurious kitchen features upgraded granite countertops, stainless steel appliances, and a gas range, making it a chef's delight. The beautiful wooden spindle railing on the stairs and walkway adds a touch of elegance to the home. The master suite, conveniently located on the main floor, offers ultimate privacy and comfort. You'll love the two walk-in closets with extra storage space, and the tastefully updated high quality engineered hardwood flooring throughout the upper floor and main floor master bedroom. The craftsmanship accented walls add a touch of sophistication to the rooms. Unwind and relax on the extended fully screened lanai, accessed through oversized triple sliding pocket glass doors. This is the perfect space for outdoor entertaining or simply enjoying the Florida sunshine. Plus, the home is not directly overlooked and features a fully fenced spacious backyard, ideal for your furry family members. As a resident of Channing Park, you'll have access to incredible amenities including a resort-style pool, splash pad, hot tub, playground, clubhouse, gym, skatepark, dog park, soccer field, and basketball court. Top-rated schools provide an excellent education. Don't miss out on this opportunity to own a truly exceptional home in Channing Park. Schedule your private showing today and start living the Florida lifestyle you've always dreamed of!
Listing Agent
DALTON WADE INC Brokerage Phone: 888-668-8283 License #3564029 Listed on: 05/16/2025

Home Details
Home Type
- Single Family
Est. Annual Taxes
- $8,700
Year Built
- Built in 2017
Lot Details
- 8,505 Sq Ft Lot
- Lot Dimensions are 63x135
- South Facing Home
- Irrigation Equipment
- Property is zoned PD
HOA Fees
- $133 Monthly HOA Fees
Parking
- 3 Car Attached Garage
Home Design
- Slab Foundation
- Shingle Roof
- Block Exterior
- Stucco
Interior Spaces
- 2,624 Sq Ft Home
- 2-Story Property
- Open Floorplan
- High Ceiling
- Ceiling Fan
- Window Treatments
- Sliding Doors
- Family Room Off Kitchen
- Living Room
- Dining Room
- Home Office
- Loft
- Laundry Room
Kitchen
- Eat-In Kitchen
- Range
- Microwave
- Dishwasher
- Cooking Island
- Stone Countertops
- Disposal
Flooring
- Engineered Wood
- Concrete
- Tile
Bedrooms and Bathrooms
- 4 Bedrooms
- Primary Bedroom on Main
- Built-In Shower Bench
Schools
- Fishhawk Creek Elementary School
- Barrington Middle School
- Newsome High School
Utilities
- Central Heating and Cooling System
- Tankless Water Heater
- Water Softener
- Cable TV Available
Listing and Financial Details
- Visit Down Payment Resource Website
- Tax Lot 28
- Assessor Parcel Number U-28-30-21-A3O-000000-00028.0
Community Details
Overview
- Terra Management/Daniel Doolin Association, Phone Number (813) 374-2363
- Built by Taylor Morrison
- Enclave At Channing Park Subdivision
Amenities
- Clubhouse
Recreation
- Community Playground
- Fitness Center
- Community Pool
- Dog Park
Map
Home Values in the Area
Average Home Value in this Area
Tax History
| Year | Tax Paid | Tax Assessment Tax Assessment Total Assessment is a certain percentage of the fair market value that is determined by local assessors to be the total taxable value of land and additions on the property. | Land | Improvement |
|---|---|---|---|---|
| 2024 | $8,700 | $452,526 | $88,409 | $364,117 |
| 2023 | $6,023 | $341,798 | $0 | $0 |
| 2022 | $5,795 | $331,843 | $0 | $0 |
| 2021 | $5,600 | $314,413 | $71,570 | $242,843 |
| 2020 | $4,991 | $282,007 | $0 | $0 |
| 2019 | $4,866 | $275,667 | $75,780 | $199,887 |
| 2018 | $5,202 | $291,778 | $0 | $0 |
| 2017 | $1,339 | $51,030 | $0 | $0 |
| 2016 | $406 | $21,262 | $0 | $0 |
Property History
| Date | Event | Price | List to Sale | Price per Sq Ft |
|---|---|---|---|---|
| 07/02/2025 07/02/25 | Price Changed | $585,000 | -1.7% | $223 / Sq Ft |
| 05/16/2025 05/16/25 | For Sale | $595,000 | -- | $227 / Sq Ft |
Purchase History
| Date | Type | Sale Price | Title Company |
|---|---|---|---|
| Warranty Deed | $367,000 | First American Title Ins Co | |
| Special Warranty Deed | $331,115 | First American Title Ins Co |
Mortgage History
| Date | Status | Loan Amount | Loan Type |
|---|---|---|---|
| Previous Owner | $338,233 | VA |
Source: Stellar MLS
MLS Number: TB8387052
APN: U-28-30-21-A3O-000000-00028.0
- 17724 Bright Wheat Dr
- 15323 Fishhawk Heights Run
- 16323 Bridgewalk Dr
- 11209 Coventry Grove Cir
- 16318 Bridgelawn Ave
- 11408 Coventry Grove Cir
- 11408 Scribner Station Ln
- 6427 Bridgecrest Dr
- 16325 Bridgeglade Ln
- 17425 New Cross Cir
- 17414 New Cross Cir
- 6020 Fishhawk Crossing Blvd
- 6308 Bridgevista Dr
- 6036 Fishhawk Crossing Blvd
- 16221 Bridgecrossing Dr
- 18818 Holly Pine Trail
- 5962 Fishhawk Crossing Blvd
- 16137 Churchview Dr
- 5950 Beaconpark St
- 16944 Dorman Rd
- 11403 Thames Fare Way
- 6509 Bridgecrest Dr
- 6518 Bridgecrest Dr
- 16238 Bridgewalk Dr
- 6226 Bridgevista Dr
- 16105 Bridgewalk Dr
- 6309 Bridgevista Dr
- 16113 Bridgecrossing Dr
- 5949 Beaconpark St
- 5916 Beaconpark St
- 5917 Grand Loneoak Ln
- 6130 Whimbrelwood Dr
- 16436 Kingletridge Ave
- 16517 Kingletridge Ave
- 5738 Kingletsound Place
- 6127 Skylarkcrest Dr
- 6165 Skylarkcrest Dr
- 15960 Fishhawk View Dr
- 15843 Fishhawk View Dr
- 15929 Fishhawk Creek Ln
