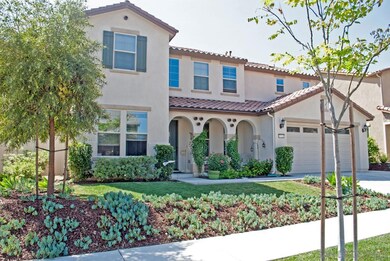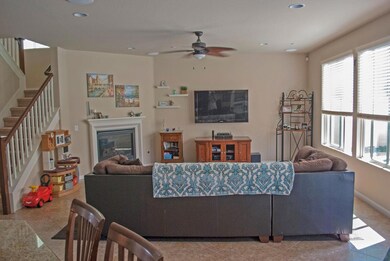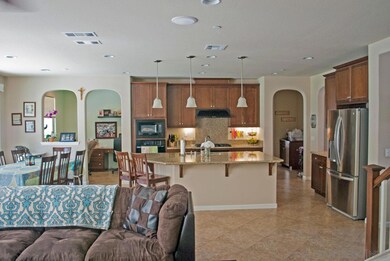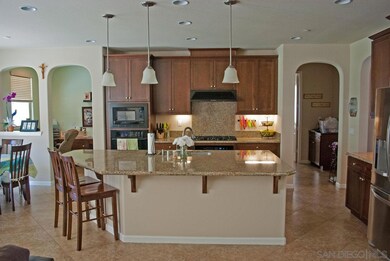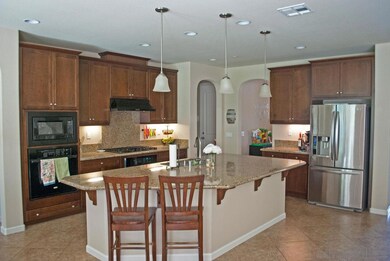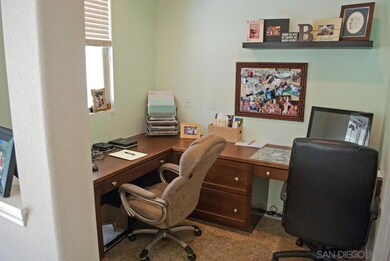
17512 Ralphs Ranch Rd San Diego, CA 92127
4S Ranch NeighborhoodHighlights
- Solar Power System
- Mountain View
- 2 Car Attached Garage
- Monterey Ridge Elementary School Rated A+
- Home Office
- 4-minute walk to Liberty Park
About This Home
As of September 2023INCLUDES $48,000 OWNED SOLAR PACKAGE. The PREMIUM LOT has a large backyard with open space behind the house. This beautiful 6 bedroom, 5 bath house is located in the community of 4S Ranch. The open concept kitchen looks into a large family room with a built-in fireplace. A semi-private office is adjacent to the kitchen. The house has two bedrooms with bathrooms downstairs. Upstairs is the master suite, 3 bedrooms, the laundry room, and a bonus loft. PLEASE SEE SUPPLEMENT FOR ADDITIONAL IMPORTANT INFO The private lot has a spacious backyard with a patio and grass lawn. There are no neighbors behind the house. When looking at other homes on the market or that have recently sold in the immediate neighborhood, please consider the following features of this property to fully understand the value of this home. The home has superior privacy in the backyard as it is adjacent to open space with no homes directly behind the home. This is one of the best lots in the neighborhood. This was a superior lot in the original development. The property comes with a high quality solar system with an original cost near $50k that greatly reduces the power bill of the home (approximate power bill savings of several thousands of dollars per year, additional information available). Also, this homeowner, paid the original builder to add an additional downstairs bedroom, closet and bathroom suite, something other homes in the area do not have. Also, the sellers paid the original builder to upgrade the energy efficiency of the property by purchasing an energy efficiency green package that includes additional insulation in the home and a tankless water heater. This home has upgrades throughout that other homes in the neighborhood that have recently sold do not have. For example the flooring is upgraded (large downstairs tile) as well as cabinetry, kitchen and bathroom counter tops, etc. Surround sound wiring was an upgrade. The office and desk were upgraded. The backyard patio was an upgrade. Garage windows were an upgrade and are useful for making the garage lighter. Another upgrade is the holiday light package making it easier to install lights. Ceiling fans through the home are a useful upgrade. There are several parks in the 4S Ranch community, waking distance from the property. Liberty Park is a two minute walk from the home and Pioneer Park with a splash pad is only an 8 minute walk. Please consider all of these characteristics when determining the value of the home compared to other recently sold and active properties. All square footage values and monetary values are good faith estimates and believed to be true at the time of this writing. The buyer is to verify all values and descriptions of this listing prior to close of escrow to satisfy themselves with accuracy. Please call listing agent with questions.
Last Agent to Sell the Property
Fine & Coastal Real Estate License #01943308 Listed on: 04/06/2015
Last Buyer's Agent
Debi Lee
Debi Lee Real Estate License #01923644
Home Details
Home Type
- Single Family
Est. Annual Taxes
- $30,096
Year Built
- Built in 2011
Lot Details
- 7,228 Sq Ft Lot
- Open Space
- Property is Fully Fenced
- Gentle Sloping Lot
- Sprinkler System
HOA Fees
- $85 Monthly HOA Fees
Parking
- 2 Car Attached Garage
- Driveway
Home Design
- Clay Roof
- Stucco Exterior
Interior Spaces
- 3,539 Sq Ft Home
- 2-Story Property
- Awning
- Family Room with Fireplace
- Home Office
- Mountain Views
Kitchen
- Oven or Range
- Microwave
- Dishwasher
- Disposal
Flooring
- Carpet
- Tile
Bedrooms and Bathrooms
- 6 Bedrooms
- 5 Full Bathrooms
Laundry
- Laundry Room
- Gas Dryer Hookup
Eco-Friendly Details
- Solar Power System
Utilities
- Separate Water Meter
- Tankless Water Heater
- Cable TV Available
Listing and Financial Details
- Assessor Parcel Number 678-664-07-00
- $5,280 annual special tax assessment
Community Details
Overview
- Association fees include common area maintenance
- Prescott Association, Phone Number (760) 634-4700
Recreation
- Community Playground
- Recreational Area
Ownership History
Purchase Details
Home Financials for this Owner
Home Financials are based on the most recent Mortgage that was taken out on this home.Purchase Details
Purchase Details
Home Financials for this Owner
Home Financials are based on the most recent Mortgage that was taken out on this home.Purchase Details
Home Financials for this Owner
Home Financials are based on the most recent Mortgage that was taken out on this home.Purchase Details
Similar Homes in San Diego, CA
Home Values in the Area
Average Home Value in this Area
Purchase History
| Date | Type | Sale Price | Title Company |
|---|---|---|---|
| Grant Deed | $2,150,000 | Ticor Title | |
| Interfamily Deed Transfer | -- | None Available | |
| Grant Deed | $949,000 | Lawyers Title Company | |
| Grant Deed | $737,000 | First American Title Company | |
| Grant Deed | $10,394,500 | Chicago Title Company Subdiv |
Mortgage History
| Date | Status | Loan Amount | Loan Type |
|---|---|---|---|
| Closed | $100,000 | New Conventional | |
| Open | $1,612,500 | New Conventional | |
| Previous Owner | $755,000 | New Conventional | |
| Previous Owner | $790,000 | Adjustable Rate Mortgage/ARM | |
| Previous Owner | $849,000 | New Conventional | |
| Previous Owner | $196,614 | New Conventional |
Property History
| Date | Event | Price | Change | Sq Ft Price |
|---|---|---|---|---|
| 09/06/2023 09/06/23 | Sold | $2,150,000 | +3.6% | $608 / Sq Ft |
| 08/08/2023 08/08/23 | Pending | -- | -- | -- |
| 08/04/2023 08/04/23 | For Sale | $2,075,000 | +118.7% | $586 / Sq Ft |
| 07/13/2015 07/13/15 | Sold | $949,000 | 0.0% | $268 / Sq Ft |
| 06/03/2015 06/03/15 | Pending | -- | -- | -- |
| 05/24/2015 05/24/15 | Price Changed | $949,000 | -3.1% | $268 / Sq Ft |
| 04/05/2015 04/05/15 | For Sale | $979,000 | -- | $277 / Sq Ft |
Tax History Compared to Growth
Tax History
| Year | Tax Paid | Tax Assessment Tax Assessment Total Assessment is a certain percentage of the fair market value that is determined by local assessors to be the total taxable value of land and additions on the property. | Land | Improvement |
|---|---|---|---|---|
| 2025 | $30,096 | $2,193,000 | $1,326,000 | $867,000 |
| 2024 | $30,096 | $2,150,000 | $1,300,000 | $850,000 |
| 2023 | $19,477 | $1,128,721 | $439,765 | $688,956 |
| 2022 | $18,379 | $1,106,591 | $431,143 | $675,448 |
| 2021 | $18,768 | $1,084,894 | $422,690 | $662,204 |
| 2020 | $18,498 | $1,073,770 | $418,356 | $655,414 |
| 2019 | $18,091 | $1,052,716 | $410,153 | $642,563 |
| 2018 | $17,664 | $1,032,075 | $402,111 | $629,964 |
| 2017 | $17,288 | $1,011,839 | $394,227 | $617,612 |
| 2016 | $16,560 | $949,000 | $386,498 | $562,502 |
| 2015 | $14,192 | $769,835 | $313,530 | $456,305 |
| 2014 | $14,104 | $754,756 | $307,389 | $447,367 |
Agents Affiliated with this Home
-

Seller's Agent in 2023
Harley Boyter
LPT Realty,Inc
(310) 913-3656
1 in this area
2 Total Sales
-

Buyer's Agent in 2023
J.K. Pillai
Allison James Estates & Homes
(619) 549-0911
5 in this area
81 Total Sales
-

Seller's Agent in 2015
Sarah Ward
Fine & Coastal Real Estate
(858) 431-6043
51 Total Sales
-
M
Seller Co-Listing Agent in 2015
Michael Scrivener
Fine & Coastal Real Estate
(858) 688-3642
1 Total Sale
-
D
Buyer's Agent in 2015
Debi Lee
Debi Lee Real Estate
Map
Source: San Diego MLS
MLS Number: 150017957
APN: 678-664-07
- 17460 Ralphs Ranch Rd
- 17525 Black Granite Dr
- 10545 Richard Rd
- 17595 Alva Rd
- 10214 Sienna Hills Dr
- 17315 4s Ranch Pkwy
- 17253 4s Ranch Pkwy
- 10237 Paseo de Linda
- 17236 Eagle Canyon Way
- 17050 Albert Ave
- 10511 Monterey Ridge Dr
- 10477 Yellow Rose Ln Unit 22
- 10409 Cherry Blossom Ln
- 16957 Laurel Hill Ln Unit 205
- 17071 Calle Trevino Unit 8
- 17022 Calle Trevino Unit 9
- 17019 Camino Marcilla Unit 5
- 17011 Calle Trevino Unit 5
- 16916 Hutchins Landing Unit 64
- 16915 Hutchins Landing Unit 44

