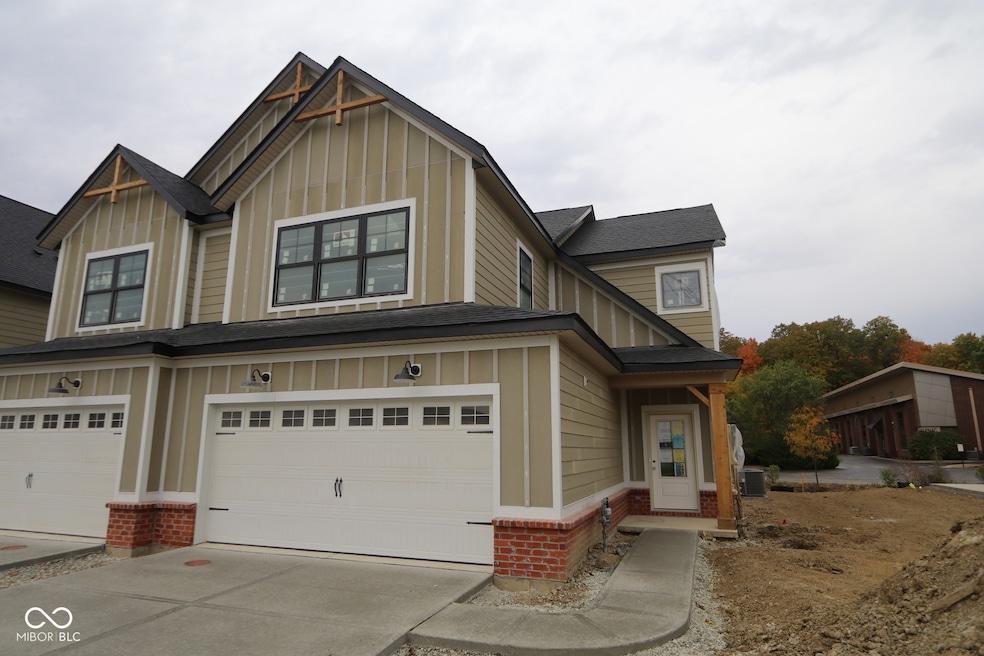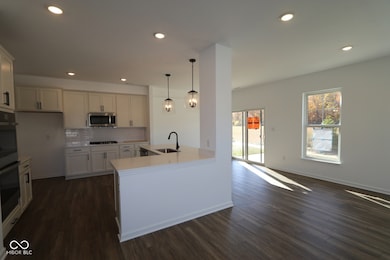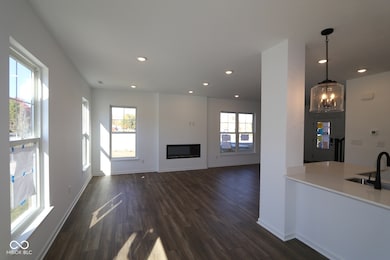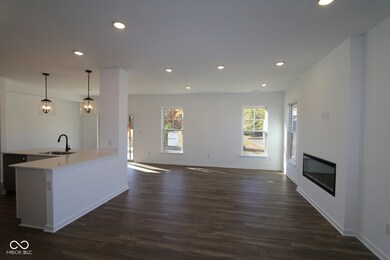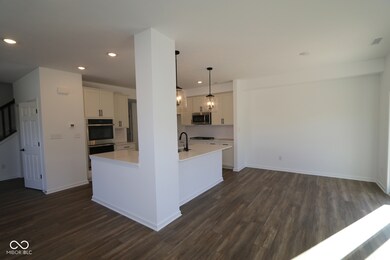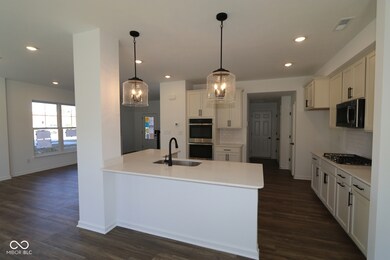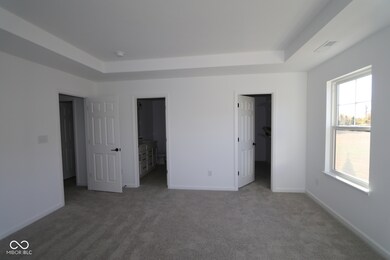17514 Ebling Trail Westfield, IN 46062
West Noblesville NeighborhoodEstimated payment $2,663/month
Highlights
- Under Construction
- View of Trees or Woods
- 2 Car Attached Garage
- Washington Woods Elementary School Rated A
- Corner Lot
- Walk-In Closet
About This Home
Welcome to 17514 Ebling Trail in Westfield - a stunning new construction townhome for sale. This beautifully designed townhome offers 3 spacious bedrooms, 2.5 well-appointed bathrooms, an open-concept living space, a back patio, a 2-car garage, and so much more! This new construction townhome showcases exceptional attention to detail throughout. The open-concept main living area creates a natural flow between the kitchen, dining, and living spaces, making it ideal for both everyday family life and entertaining guests. The upstairs owner's bedroom provides a private retreat with its en-suite bathroom and generous dimensions. Two additional bedrooms offer comfortable accommodations for family members or guests. The townhome's thoughtful design incorporates modern finishes and quality materials throughout. Nestled in a welcoming Westfield neighborhood, this townhome provides convenient access to local parks and recreation areas. The neighborhood's tree-lined streets and proximity to green spaces make it an appealing place to call home. Experience the advantages of new construction with this beautiful 3-bedroom townhome. The clean, contemporary design and fresh finishes mean you can move in and immediately enjoy your new Westfield townhome without renovation concerns!
Open House Schedule
-
Sunday, November 16, 202512:00 to 4:00 pm11/16/2025 12:00:00 PM +00:0011/16/2025 4:00:00 PM +00:00Add to Calendar
Townhouse Details
Home Type
- Townhome
Year Built
- Built in 2025 | Under Construction
Lot Details
- 3,224 Sq Ft Lot
HOA Fees
- $249 Monthly HOA Fees
Parking
- 2 Car Attached Garage
- Garage Door Opener
Home Design
- Brick Exterior Construction
- Slab Foundation
- Cement Siding
Interior Spaces
- 2-Story Property
- Electric Fireplace
- Family Room with Fireplace
- Combination Kitchen and Dining Room
- Views of Woods
- Attic Access Panel
- Smart Thermostat
Kitchen
- Breakfast Bar
- Gas Oven
- Microwave
- Dishwasher
- Disposal
Flooring
- Carpet
- Vinyl Plank
Bedrooms and Bathrooms
- 3 Bedrooms
- Walk-In Closet
- Dual Vanity Sinks in Primary Bathroom
Laundry
- Laundry Room
- Laundry on upper level
Schools
- Washington Woods Elementary School
- Westfield Middle School
- Westfield Intermediate School
- Westfield High School
Utilities
- Forced Air Heating and Cooling System
- Electric Water Heater
Community Details
- Association fees include home owners
- Association Phone (317) 253-1401
- Bonterra Subdivision
- Property managed by Ardsley
Listing and Financial Details
- Tax Lot 3505
- Assessor Parcel Number 291005030052000015
Map
Home Values in the Area
Average Home Value in this Area
Property History
| Date | Event | Price | List to Sale | Price per Sq Ft |
|---|---|---|---|---|
| 10/23/2025 10/23/25 | Price Changed | $384,990 | -8.2% | $190 / Sq Ft |
| 07/18/2025 07/18/25 | For Sale | $419,510 | -- | $207 / Sq Ft |
Source: MIBOR Broker Listing Cooperative®
MLS Number: 22071975
- 17506 Ebling Trail
- 17490 Ebling Trail
- 17451 Ebling Trail
- 17459 Ebling Trail
- 17459 Ebling Trail Unit 3103
- 17498 Ebling Trail
- 17475 Ebling Trail
- 17467 Ebling Trail
- 17475 Ebling Trail Unit 3101
- 4217 Douro Trail
- 17467 Ebling Trail Unit 3302
- 17482 Ebling Trail
- 17581 Gruner Way
- 17520 Gruner Way
- 17510 Gruner Way
- 17500 Gruner Way
- 4391 Barrel Ln
- T1500 Plan at Bonterra
- 17591 Gruner Way
- Cheswicke II Plan at Rockport
- 4328 Boca Grande Ct
- 17722 Sanibel Cir
- 4191 Barrel Ln
- 17709 Remy Rd
- 17285 Dallington St
- 17879 Grassy Knoll Dr
- 3436 Trillium Ct
- 4001 Myra Way
- 3202 Grandview Way Unit ID1303753P
- 17219 Futch Way
- 5475 Winding River Rd
- 17754 Copse Dr
- 17764 Cedarbrook Dr
- 18743 Abigail Cir
- 648 Sycamore St
- 18000 Excursion Dr
- 1901 Sanders Glen Blvd
- 17780 Navigator Trail
- 1925 Tourmaline Dr
- 129 Penn St
