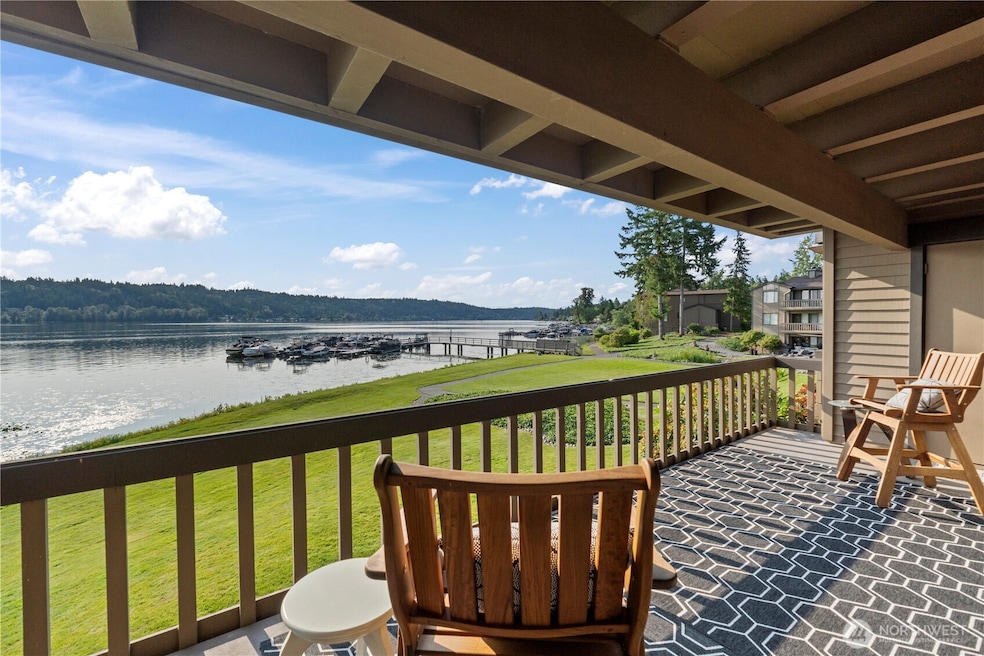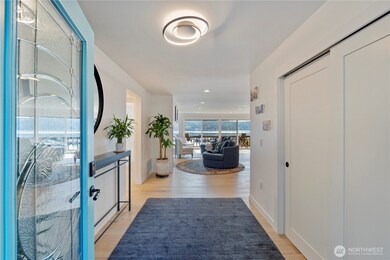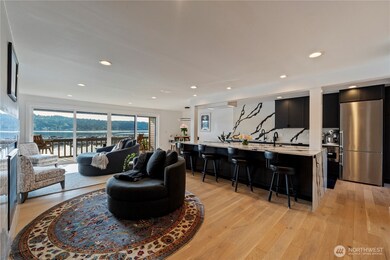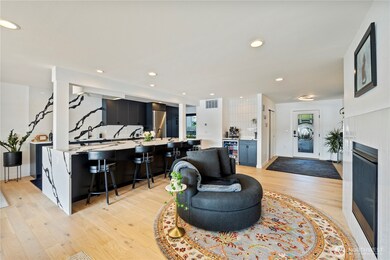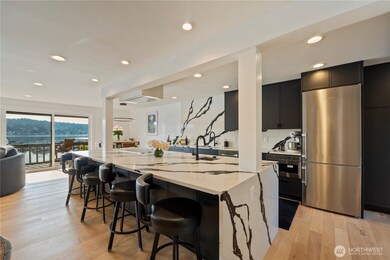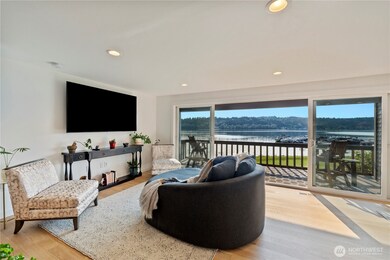Listed by Windermere R.E. Northeast, Inc
17514 NE 40th Place Unit J-3 Redmond, WA 98052
Viewpoint NeighborhoodEstimated payment $9,341/month
Total Views
2,614
2
Beds
2
Baths
1,572
Sq Ft
$911
Price per Sq Ft
Highlights
- Lake Front
- Boat Dock
- Gated Community
- John J. Audubon Elementary School Rated A
- Fitness Center
- Clubhouse
About This Home
2bedroom ad 2 bathroom home located in Lake Villas community, with unobstructed Lake Sammamish views. Fully renovated from the studs in, featuring open concept living and an oversized slider for seamless indoor-outdoor flow. Includes a deeded boat slip with a new 8500lb lift and 2 deeded parking spaces. Enjoy this gated community amenities: clubhouse with pool, hot tub, gym, sauna, and social lounge. Live lakeside luxury with every convenience!
Source: Northwest Multiple Listing Service (NWMLS)
MLS#: 2397213
Property Details
Home Type
- Condominium
Est. Annual Taxes
- $9,221
Year Built
- Built in 1975
Lot Details
- Lake Front
- Open Space
- End Unit
- Street terminates at a dead end
- West Facing Home
HOA Fees
- $981 Monthly HOA Fees
Property Views
- Lake
- Territorial
Home Design
- Traditional Architecture
- Composition Roof
- Wood Siding
Interior Spaces
- 1,572 Sq Ft Home
- 3-Story Property
- Gas Fireplace
Kitchen
- Electric Oven or Range
- Stove
- Microwave
- Dishwasher
- Disposal
Flooring
- Engineered Wood
- Ceramic Tile
Bedrooms and Bathrooms
- 2 Main Level Bedrooms
- Walk-In Closet
- Bathroom on Main Level
- 2 Full Bathrooms
- Hydromassage or Jetted Bathtub
Laundry
- Electric Dryer
- Washer
Parking
- 2 Parking Spaces
- Carport
- Uncovered Parking
Outdoor Features
- Docks
- Balcony
Schools
- Audubon Elementary School
- Rose Hill Middle School
- Lake Wash High School
Utilities
- High Efficiency Air Conditioning
- Central Air
- High Efficiency Heating System
- Heat Pump System
- Water Heater
- High Speed Internet
Listing and Financial Details
- Assessor Parcel Number 4099700570
Community Details
Overview
- Association fees include common area maintenance, lawn service, sewer, trash, water
- 60 Units
- Tony Kasunic Association
- Secondary HOA Phone (800) 232-7517
- Lake Villas Condos
- Idylwood Subdivision
- Park Phone (800) 232-7517 | Manager Tony Kasunic
Amenities
- Sauna
- Clubhouse
Recreation
- Boat Dock
- Mooring Area
- Fitness Center
- Community Pool
- Community Spa
Pet Policy
- Pet Restriction
- Cats Allowed
Security
- Gated Community
Map
Create a Home Valuation Report for This Property
The Home Valuation Report is an in-depth analysis detailing your home's value as well as a comparison with similar homes in the area
Home Values in the Area
Average Home Value in this Area
Tax History
| Year | Tax Paid | Tax Assessment Tax Assessment Total Assessment is a certain percentage of the fair market value that is determined by local assessors to be the total taxable value of land and additions on the property. | Land | Improvement |
|---|---|---|---|---|
| 2024 | $8,908 | $1,133,000 | $199,500 | $933,500 |
| 2023 | $6,257 | $1,135,000 | $199,500 | $935,500 |
| 2022 | $6,344 | $850,000 | $177,300 | $672,700 |
| 2021 | $6,789 | $737,000 | $177,300 | $559,700 |
| 2020 | $7,342 | $729,000 | $177,300 | $551,700 |
| 2018 | $6,147 | $758,000 | $155,100 | $602,900 |
| 2017 | $5,449 | $615,000 | $133,000 | $482,000 |
| 2016 | $4,709 | $569,000 | $115,200 | $453,800 |
| 2015 | $4,249 | $487,000 | $110,800 | $376,200 |
| 2014 | -- | $424,000 | $110,800 | $313,200 |
| 2013 | -- | $363,000 | $110,800 | $252,200 |
Source: Public Records
Property History
| Date | Event | Price | Change | Sq Ft Price |
|---|---|---|---|---|
| 09/23/2025 09/23/25 | Price Changed | $1,395,000 | -2.6% | $887 / Sq Ft |
| 09/10/2025 09/10/25 | Price Changed | $1,432,000 | -4.2% | $911 / Sq Ft |
| 06/26/2025 06/26/25 | For Sale | $1,495,000 | +35.9% | $951 / Sq Ft |
| 04/21/2022 04/21/22 | Sold | $1,100,000 | +10.6% | $700 / Sq Ft |
| 03/22/2022 03/22/22 | Pending | -- | -- | -- |
| 03/17/2022 03/17/22 | For Sale | $995,000 | -- | $633 / Sq Ft |
Source: Northwest Multiple Listing Service (NWMLS)
Purchase History
| Date | Type | Sale Price | Title Company |
|---|---|---|---|
| Warranty Deed | $492,000 | Commonwealth L | |
| Warranty Deed | $675,000 | Rainier Title | |
| Warranty Deed | -- | -- | |
| Warranty Deed | $122,500 | -- |
Source: Public Records
Mortgage History
| Date | Status | Loan Amount | Loan Type |
|---|---|---|---|
| Open | $369,000 | No Value Available | |
| Previous Owner | $456,000 | No Value Available |
Source: Public Records
Source: Northwest Multiple Listing Service (NWMLS)
MLS Number: 2397213
APN: 409970-0570
Nearby Homes
- 17442 NE 40th Place Unit D3
- 4214 W Lake Sammamish Pkwy NE Unit 102
- 17411 NE 39th Ct
- 3834 175th Ave NE Unit 209
- 3834 175th Ave NE Unit G16
- 3834 175th Ave NE Unit E49
- 3834 175th Ave NE Unit 202
- 17315 NE 45th St Unit 148
- 3831 W Lake Sammamish Pkwy NE
- 17440 NE 38th St Unit A201
- 17407 NE 45th St Unit 159
- 17517 NE 38th Ct
- 17203 NE 45th St Unit 43
- 17102 NE 37th Place
- 3432 175th Ave NE
- 16633 NE 40th Ct
- 16409 NE 43rd Ct
- 17613 NE 31st Place
- 17445 NE 28th St
- 4728 165th Place NE
- 17525 NE 40th St
- 4250 W Lake Sammamish Pkwy NE
- 17305 NE 45th St Unit 132
- 16539 NE 35th Ct
- 2514 174th Ave NE
- 4519 191st Place NE
- 6335 180th Place NE
- 6180 E Lake Sammamish Pkwy NE
- 15850 NE 40th St
- 19028 NE 51st St
- 18666 Redmond Way
- 15606 NE 40th St Unit FL1-ID3067A
- 15606 NE 40th St Unit FL2-ID3009A
- 15606 NE 40th St Unit FL1-ID3003A
- 15606 NE 40th St Unit FL2-ID3001A
- 15606 NE 40th St Unit FL1-ID3007A
- 15606 NE 40th St Unit FL2-ID3058A
- 15606 NE 40th St Unit FL2-ID3065A
- 15606 NE 40th St Unit FL1-ID3012A
- 15606 NE 40th St Unit FL1-ID2999A
