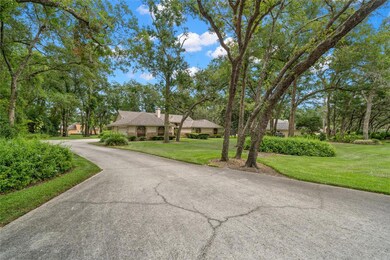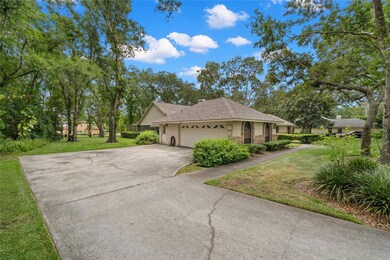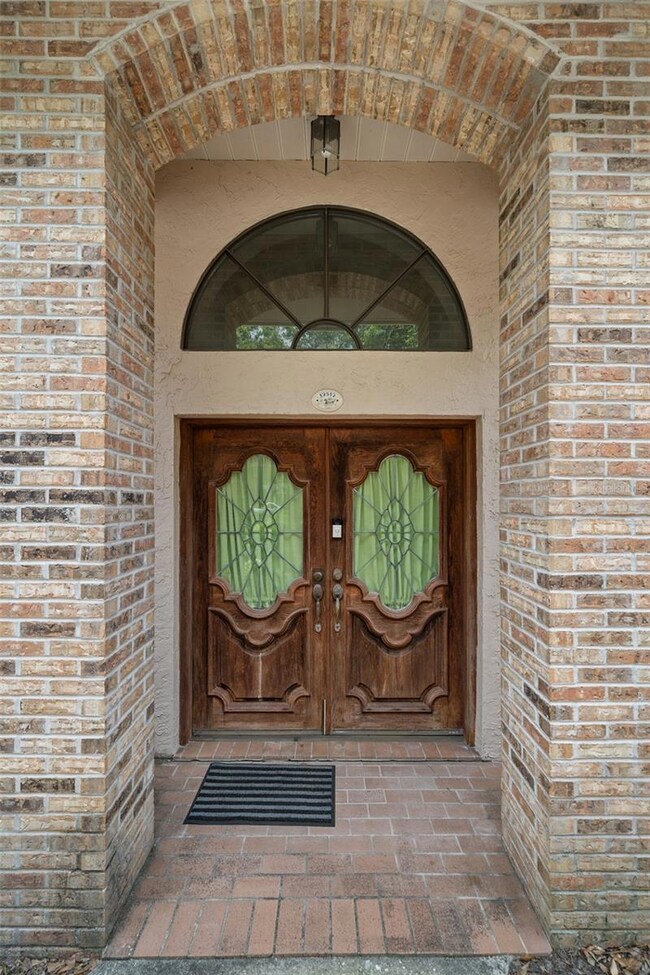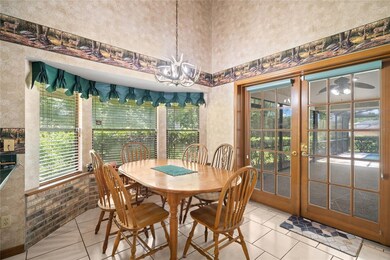
Estimated Value: $718,214 - $812,000
Highlights
- Screened Pool
- View of Trees or Woods
- Family Room with Fireplace
- Maniscalco Elementary School Rated A-
- 0.88 Acre Lot
- Vaulted Ceiling
About This Home
As of September 2023PRICED TO SELL! This Country Estate is a spacious and luxurious single-story home located in the Hounds Run Subdivision in north Hillsborough County. Situated on a beautifully landscaped .89-acre lot at the end of a cul-de-sac, this estate offers privacy and tranquility. As you enter the property, you'll notice a long driveway with additional parking spaces in front of the oversized 2-car garage, providing ample room for vehicles. The entrance features double doors that lead you into a tiled foyer, where you'll be greeted by a lofty Living room Room with cathedral ceilings and a double-sided center fireplace, creating an inviting atmosphere. The Family Room, measuring 16'x24', boasts a full wall stone fireplace, high ceilings, and a wet bar with shelves. It opens to the formal dining room, bright Breakfast Nook, and an open kitchen, making it an ideal space for entertaining. French doors and windows throughout the home allow easy access to the fully enclosed diamond bright pool area from the master bedroom, living room, great room, and breakfast nook. The open kitchen is well-appointed, featuring a newer convection oven and a flat top island range. It also includes stainless steel appliances, such as a French door refrigerator, and offers ample storage space with tall solid hickory cabinets and quartz countertops. A separate solid door provides easy access from the Kitchen to the formal Dining Room, adding convenience for hosting dinner parties. The home's layout follows a split plan design, with the Master Bedroom located at the back of the house for added privacy. The Master Bedroom(15'x19') is accompanied by a spacious Master Bathroom equipped with dual sinks, a spa tub, a separate shower, and a private water closet. Three well-sized guest bedrooms are situated down a separate hall and share a full bathroom. For added convenience, there is a full bathroom located in the pool area, allowing guests to use the facilities without entering the main house. This feature is especially beneficial for pool parties and swimmers, preventing wet feet from tramping through the rest of the home. The estate offers various amenities and features, including ceiling fans throughout, open and spacious rooms, a full irrigation system, and several recent upgrades. These upgrades include a NEW air conditioning system installed in 2021, a NEW dimensional shingle roof (2021) a newer pool pump (2020), and a newer pool filter system (2019) The hot water heater was replaced eight years ago. The property utilizes well water and septic systems and includes a full home water system. Despite its serene and secluded atmosphere, the estate's location provides easy access to nearby amenities. Within minutes, you can reach Tampa, shopping centers, dining establishments, churches and worship centers, schools, and major commuter routes. This allows you to enjoy the best of both worlds – the feeling of being miles away in the countryside while still having convenient access to urban amenities. Overall, this Country Estate offers a picturesque and luxurious living experience with its sprawling layout, well-manicured grounds, and abundance of desirable features.
Last Agent to Sell the Property
AGILE GROUP REALTY Brokerage Phone: 813-441-0400 License #3103948 Listed on: 05/23/2023

Home Details
Home Type
- Single Family
Est. Annual Taxes
- $4,390
Year Built
- Built in 1987
Lot Details
- 0.88 Acre Lot
- Lot Dimensions are 136x282
- Cul-De-Sac
- West Facing Home
- Well Sprinkler System
- Property is zoned RSC-2
HOA Fees
- $50 Monthly HOA Fees
Parking
- 2 Car Attached Garage
Home Design
- Slab Foundation
- Shingle Roof
- Block Exterior
- Stucco
Interior Spaces
- 2,662 Sq Ft Home
- 1-Story Property
- Wet Bar
- Vaulted Ceiling
- Ceiling Fan
- Skylights
- Awning
- Window Treatments
- Family Room with Fireplace
- Great Room
- Living Room with Fireplace
- Breakfast Room
- Views of Woods
Kitchen
- Eat-In Kitchen
- Convection Oven
- Cooktop
- Microwave
- Dishwasher
- Stone Countertops
- Disposal
Flooring
- Carpet
- Tile
Bedrooms and Bathrooms
- 4 Bedrooms
- Split Bedroom Floorplan
- Walk-In Closet
- 3 Full Bathrooms
Laundry
- Laundry Room
- Dryer
- Washer
Pool
- Screened Pool
- In Ground Pool
- Pool is Self Cleaning
- Fence Around Pool
- Outdoor Shower
- Pool Lighting
Utilities
- Central Heating and Cooling System
- Underground Utilities
- Well
- Septic Tank
Community Details
- Hounds Run Association
- Hounds Run Subdivision
Listing and Financial Details
- Visit Down Payment Resource Website
- Tax Lot 14
- Assessor Parcel Number U-20-27-19-1BR-000000-00014.0
Ownership History
Purchase Details
Home Financials for this Owner
Home Financials are based on the most recent Mortgage that was taken out on this home.Purchase Details
Home Financials for this Owner
Home Financials are based on the most recent Mortgage that was taken out on this home.Purchase Details
Purchase Details
Home Financials for this Owner
Home Financials are based on the most recent Mortgage that was taken out on this home.Similar Homes in Lutz, FL
Home Values in the Area
Average Home Value in this Area
Purchase History
| Date | Buyer | Sale Price | Title Company |
|---|---|---|---|
| Bynoe Jessica | $685,000 | Old Republic National Title | |
| Wallace Cherie K | -- | Accommodation | |
| Crocker Donald G | -- | Attorney | |
| Crocker Donald G | $212,000 | -- |
Mortgage History
| Date | Status | Borrower | Loan Amount |
|---|---|---|---|
| Open | Bynoe Jessica | $548,000 | |
| Previous Owner | Crocker Donald G | $318,000 | |
| Previous Owner | Crocker Donald G | $99,962 | |
| Previous Owner | Crocker Donald G | $75,000 | |
| Previous Owner | Crocker Donald G | $153,000 | |
| Previous Owner | Crocker Donald G | $162,000 |
Property History
| Date | Event | Price | Change | Sq Ft Price |
|---|---|---|---|---|
| 09/15/2023 09/15/23 | Sold | $685,000 | -5.5% | $257 / Sq Ft |
| 08/19/2023 08/19/23 | Pending | -- | -- | -- |
| 08/11/2023 08/11/23 | Price Changed | $725,000 | -3.3% | $272 / Sq Ft |
| 08/05/2023 08/05/23 | Price Changed | $750,000 | -0.2% | $282 / Sq Ft |
| 08/05/2023 08/05/23 | For Sale | $751,800 | 0.0% | $282 / Sq Ft |
| 07/24/2023 07/24/23 | Pending | -- | -- | -- |
| 07/21/2023 07/21/23 | For Sale | $751,800 | +9.8% | $282 / Sq Ft |
| 06/06/2023 06/06/23 | Off Market | $685,000 | -- | -- |
| 05/23/2023 05/23/23 | For Sale | $751,800 | -- | $282 / Sq Ft |
Tax History Compared to Growth
Tax History
| Year | Tax Paid | Tax Assessment Tax Assessment Total Assessment is a certain percentage of the fair market value that is determined by local assessors to be the total taxable value of land and additions on the property. | Land | Improvement |
|---|---|---|---|---|
| 2024 | $9,851 | $575,262 | $184,090 | $391,172 |
| 2023 | $4,593 | $273,609 | $0 | $0 |
| 2022 | $4,390 | $265,640 | $0 | $0 |
| 2021 | $4,338 | $257,903 | $0 | $0 |
| 2020 | $4,242 | $254,342 | $0 | $0 |
| 2019 | $4,124 | $248,624 | $0 | $0 |
| 2018 | $4,027 | $243,988 | $0 | $0 |
| 2017 | $3,973 | $288,342 | $0 | $0 |
| 2016 | $3,940 | $234,055 | $0 | $0 |
| 2015 | $3,984 | $232,428 | $0 | $0 |
| 2014 | $3,957 | $230,583 | $0 | $0 |
| 2013 | -- | $227,175 | $0 | $0 |
Agents Affiliated with this Home
-
Chib Anderson

Seller's Agent in 2023
Chib Anderson
AGILE GROUP REALTY
(813) 625-6520
1 in this area
67 Total Sales
-
Tom Leber

Seller Co-Listing Agent in 2023
Tom Leber
LPT REALTY, LLC
(813) 420-9963
1 in this area
69 Total Sales
-
Amanda Siftar

Buyer's Agent in 2023
Amanda Siftar
SMITH & ASSOCIATES REAL ESTATE
(813) 857-9093
3 in this area
193 Total Sales
Map
Source: Stellar MLS
MLS Number: T3447953
APN: U-20-27-19-1BR-000000-00014.0
- 17515 Drake Ct
- 17519 Drake Ct
- 2433 Blind Pond Ave
- 2409 Heather Manor Ln
- 2512 Ayers Hill Ct
- 2817 Cordoba Ranch Blvd
- 2402 Regal Dr
- 17909 Howsmoor Place
- 17914 Bramshot Place
- 17815 Cranbrook Dr
- 1702 Blind Pond Ave
- 2336 Windsor Oaks Ave
- 17804 Brewster Green
- 3226 Cordoba Ranch Blvd
- 18437 Purple Creek Ln
- 18483 Purple Creek Ln Unit Lot 1
- 18406 Sterling Silver Cir
- 2890 Alexandria Marie Ln
- 1226 Debuel Rd
- 18426 Sterling Silver Cir
- 17517 Mallard Ct
- 17515 Mallard Ct
- 17519 Mallard Ct
- 17513 Mallard Ct
- 2606 Meadow Grange Ln
- 17518 Mallard Ct
- 17516 Mallard Ct
- 17520 Mallard Ct
- 17511 Mallard Ct
- 17514 Mallard Ct
- 2608 Meadow Grange Ln
- 2610 Meadow Grange Ln
- 17722 Daisy Farm Dr
- 17724 Daisy Farm Dr
- 17512 Mallard Ct
- 17509 Mallard Ct
- 17726 Daisy Farm Dr
- 17517 Drake Ct
- 17728 Daisy Farm Dr
- 17510 Mallard Ct






