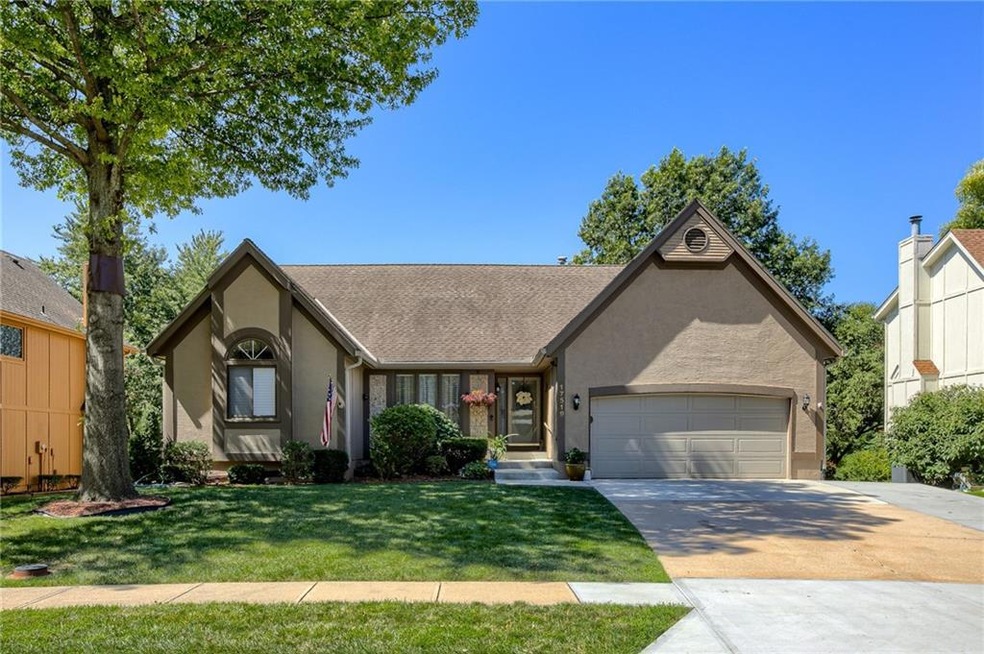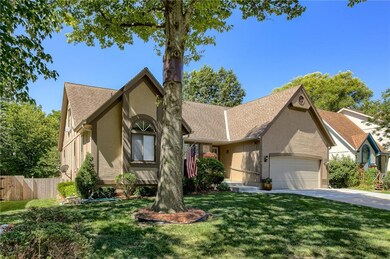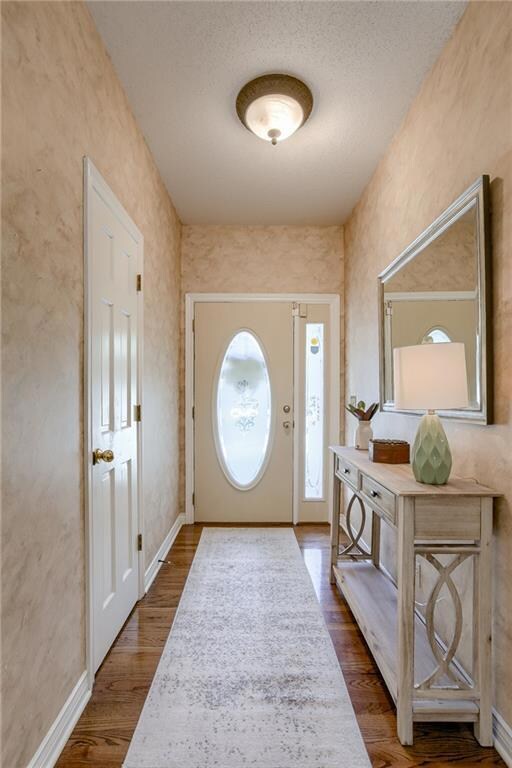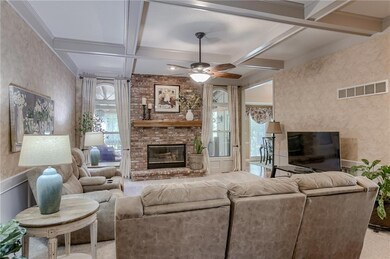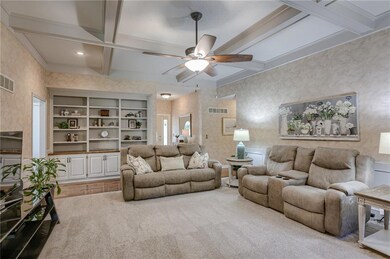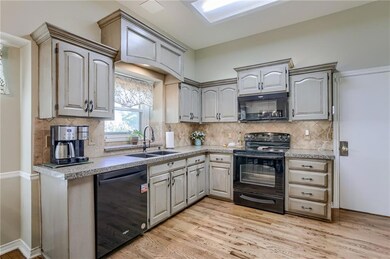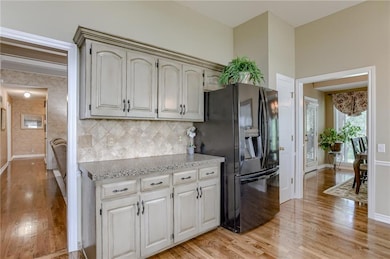
17519 W 113th St Olathe, KS 66061
Estimated Value: $427,000 - $520,000
Highlights
- Recreation Room
- Vaulted Ceiling
- Wood Flooring
- Woodland Elementary School Rated A
- Traditional Architecture
- No HOA
About This Home
As of September 2023Dream home in Olathe with so many beautiful details! Inviting living room features a beautiful fireplace, coffered ceiling, built ins, and new carpet! Lovely dining room has hardwood floors and leads out to the covered deck with new custom blinds which is perfect for relaxing out on and enjoying the outdoors! Fantastic eat-in kitchen has lots of cabinet space. The spacious master bedroom on the main floor has a large walk-in closet! Newly renovated master bathroom boasts double vanities, new built ins, and new flooring! 2nd floor has a charming bedroom and ensuite bathroom. The huge, finished basement features a convenient mother-in-law suite with a non-conforming bedroom, bathroom, full kitchen, new flooring, and amazing recreation room- perfect for hosting family and friends! New A/C in home. Redone driveway with a newly added 3rd parking space! Big backyard has a patio and is fully fence in. Perfect location in the Brittany Hills Subdivision close to restaurants, shopping and highway! Don’t miss it!
Last Agent to Sell the Property
KW KANSAS CITY METRO License #SP00222957 Listed on: 08/18/2023

Home Details
Home Type
- Single Family
Est. Annual Taxes
- $4,369
Year Built
- Built in 1992
Lot Details
- 8,638 Sq Ft Lot
- Wood Fence
Parking
- 2 Car Attached Garage
Home Design
- Traditional Architecture
- Composition Roof
- Wood Siding
Interior Spaces
- 1.5-Story Property
- Built-In Features
- Vaulted Ceiling
- Ceiling Fan
- Living Room with Fireplace
- Breakfast Room
- Formal Dining Room
- Recreation Room
- Finished Basement
- Basement Fills Entire Space Under The House
- Eat-In Kitchen
- Laundry on main level
Flooring
- Wood
- Carpet
- Vinyl
Bedrooms and Bathrooms
- 4 Bedrooms
- Walk-In Closet
Schools
- Woodland Elementary School
- Olathe North High School
Utilities
- Central Air
- Heating System Uses Natural Gas
Community Details
- No Home Owners Association
- Brittany Hills Subdivision
Listing and Financial Details
- Exclusions: See Disclosures
- Assessor Parcel Number DP05200000-0184
- $0 special tax assessment
Ownership History
Purchase Details
Purchase Details
Home Financials for this Owner
Home Financials are based on the most recent Mortgage that was taken out on this home.Similar Homes in Olathe, KS
Home Values in the Area
Average Home Value in this Area
Purchase History
| Date | Buyer | Sale Price | Title Company |
|---|---|---|---|
| Miller Living Trust | -- | None Listed On Document | |
| Miller Living Trust | -- | None Listed On Document | |
| Miller Brian T | -- | Platinum Title |
Mortgage History
| Date | Status | Borrower | Loan Amount |
|---|---|---|---|
| Previous Owner | Miller Brian T | $399,000 |
Property History
| Date | Event | Price | Change | Sq Ft Price |
|---|---|---|---|---|
| 09/21/2023 09/21/23 | Sold | -- | -- | -- |
| 08/19/2023 08/19/23 | Pending | -- | -- | -- |
| 08/18/2023 08/18/23 | For Sale | $399,950 | -- | $121 / Sq Ft |
Tax History Compared to Growth
Tax History
| Year | Tax Paid | Tax Assessment Tax Assessment Total Assessment is a certain percentage of the fair market value that is determined by local assessors to be the total taxable value of land and additions on the property. | Land | Improvement |
|---|---|---|---|---|
| 2024 | $5,360 | $47,507 | $7,718 | $39,789 |
| 2023 | $5,341 | $46,472 | $7,014 | $39,458 |
| 2022 | $4,369 | $37,076 | $5,843 | $31,233 |
| 2021 | $4,300 | $34,764 | $5,843 | $28,921 |
| 2020 | $4,179 | $33,488 | $5,084 | $28,404 |
| 2019 | $4,108 | $32,706 | $5,084 | $27,622 |
| 2018 | $4,140 | $32,717 | $4,618 | $28,099 |
| 2017 | $4,020 | $31,441 | $4,618 | $26,823 |
| 2016 | $3,502 | $28,129 | $4,011 | $24,118 |
| 2015 | $3,352 | $26,944 | $4,011 | $22,933 |
| 2013 | -- | $25,070 | $3,651 | $21,419 |
Agents Affiliated with this Home
-
Chris Austin

Seller's Agent in 2023
Chris Austin
KW KANSAS CITY METRO
(913) 522-9546
46 in this area
422 Total Sales
-
Heather Austin
H
Seller Co-Listing Agent in 2023
Heather Austin
KW KANSAS CITY METRO
20 in this area
134 Total Sales
-
Shanan Steere

Buyer's Agent in 2023
Shanan Steere
LPT Realty LLC
(913) 972-8599
17 in this area
136 Total Sales
Map
Source: Heartland MLS
MLS Number: 2449754
APN: DP05200000-0184
- 17586 W 112th St
- 17525 W 111th Ct
- 11532 S Lennox St
- 11545 S Bell Court Dr Unit 101
- 11662 S Parkwood Dr
- 11408 S Hunter Dr
- No Address W 119th St
- 11580 S Skyview Ln
- 19257 W 114th Terrace
- 19345 W 114th Terrace
- 1633 N Hunter Dr
- 11861 S Skyview Ln
- 19444 W 114th Terrace
- 19455 W 114th Terrace
- 19466 W 114th Terrace
- 19499 W 114th Terrace
- 1528 E 123rd St
- 19543 W 114th Terrace
- 11477 S Langley St
- 11448 S Langley St
- 17519 W 113th St
- 17517 W 113th St
- 17521 W 113th St
- 17515 W 113th St
- 17523 W 113th St
- 17516 W 113th St
- 17514 W 113th St
- 17518 W 113th St
- 17512 W 113th St
- 17520 W 113th St
- 17525 W 113th St
- 11425 S Parkwood Dr
- 11401 S Penrose St
- 11429 S Parkwood Dr
- 17533 W 112th St
- 17530 W 113th St
- 11405 S Penrose St
- 17527 W 113th St
- 17535 W 112th St
- 11433 S Parkwood Dr
