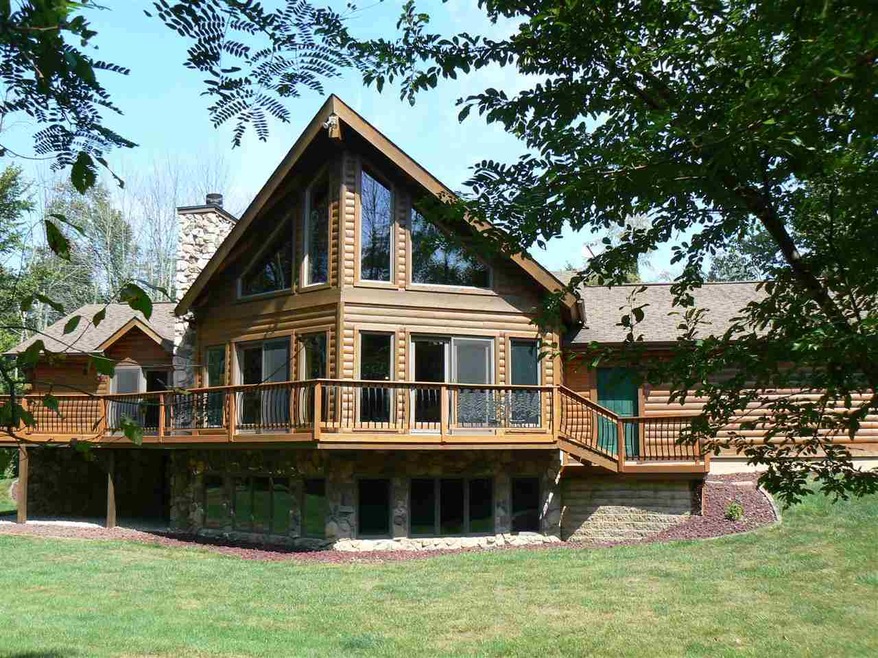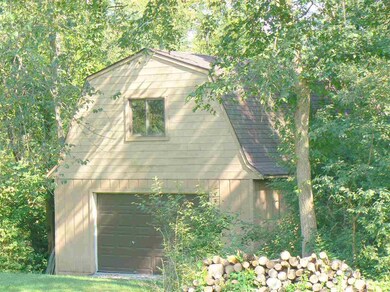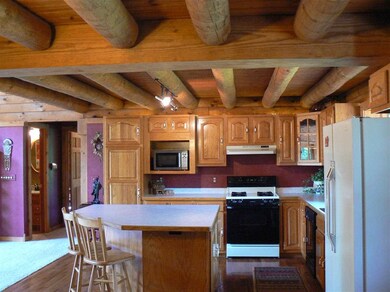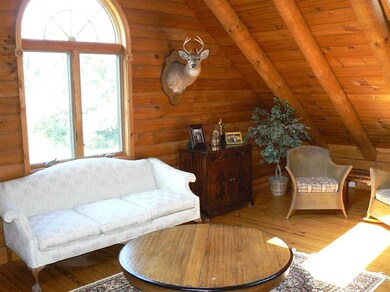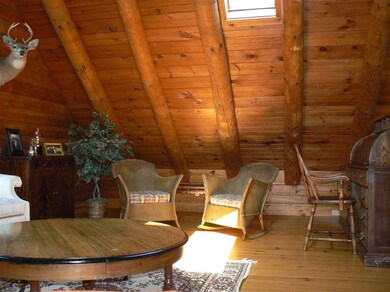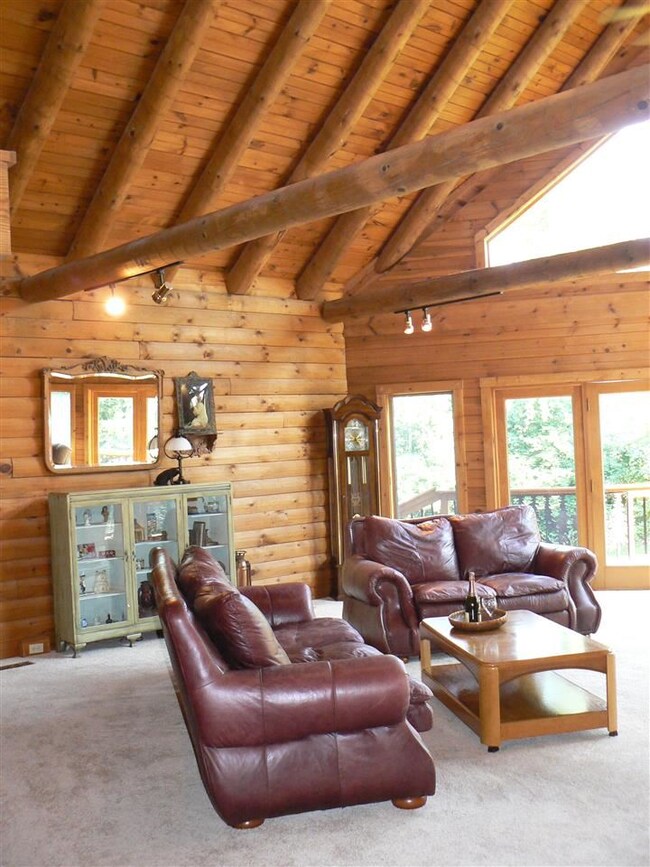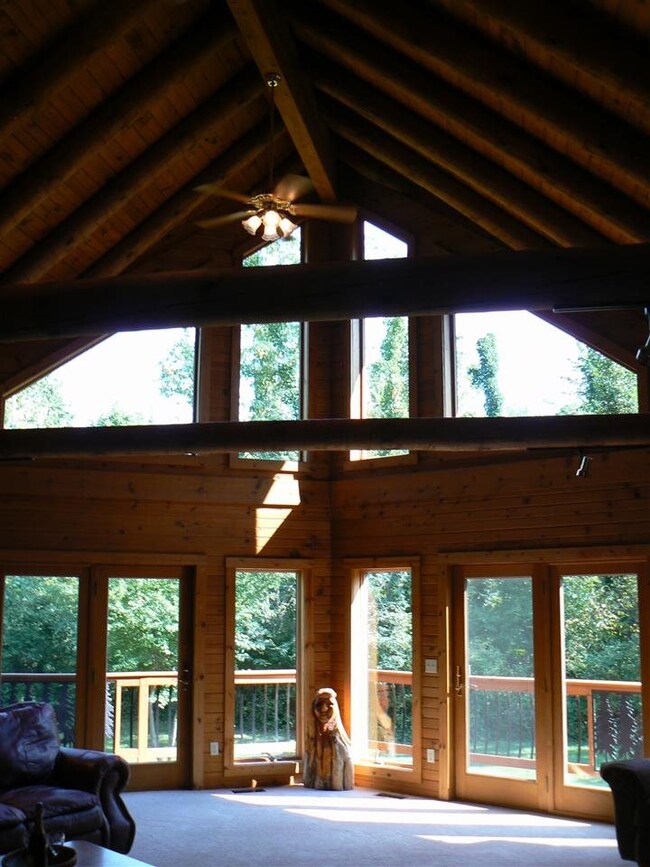
17519 Zubrick Rd Roanoke, IN 46783
Highlights
- Primary Bedroom Suite
- Heavily Wooded Lot
- Wood Flooring
- Summit Middle School Rated A-
- Living Room with Fireplace
- Community Fire Pit
About This Home
As of October 2019This spectacular contemporary log home is a nature lovers delight. The 3 bedroom, 2 ½ bath with a daylight basement is nestled onto 10 acres of gently rolling wooded terrain with abundant wildlife. This move-in ready SWACS home has 3210 finished square feet of living space and 2 car garage. Low energy Anderson windows throughout. The wrap around deck leads to separate decks on each end of the home. Stepping inside from the covered front porch the spacious open floor plan will immediately impress. The kitchen offers a bay window, ample cabinet space and a large center island. Magic Chef refrigerator, Whirlpool dishwasher and General Electric stove remain. Both the kitchen and dining rooms feature hardwood floors with log beams and wooden ceilings. You will be drawn to the huge prow front great room where you will be showered in light by a wall of floor to ceiling windows. The large gas log fireplace is surrounded by stone, the 20' vaulted log beam wooden ceiling with fans add to the beautiful setting. Behind you is the expansive loft with hardwood floors and 2 skylights. The main floor also features the master bedroom suite with it's vaulted wooden ceiling and fan, french door access to the large deck wired 220 for a hot-tub, and a walk-in closet. The Master bathroom includes a vaulted ceiling, garden tub, separate stand-up shower and skylight. The fully finished lower level daylight basement has it's own prow front bank of windows. Do with it whatever you want, there's plenty of open room here. Two large bedrooms with walk-in closets, a full bath and large laundry room round out the space. Other improvements on the property include a large outbuilding with huge amounts of space for all your equipment or storage, a new greenhouse, and a custom fire pit.
Last Buyer's Agent
Catherine Gigli
RE/MAX Results
Home Details
Home Type
- Single Family
Est. Annual Taxes
- $3,091
Year Built
- Built in 1995
Lot Details
- 10 Acre Lot
- Heavily Wooded Lot
Parking
- 2 Car Attached Garage
Home Design
- Log Cabin
- Log Siding
- Stone Exterior Construction
Interior Spaces
- 1.5-Story Property
- Living Room with Fireplace
Flooring
- Wood
- Carpet
Bedrooms and Bathrooms
- 3 Bedrooms
- Primary Bedroom Suite
Finished Basement
- Sump Pump
- 1 Bathroom in Basement
- 2 Bedrooms in Basement
- Natural lighting in basement
Utilities
- Forced Air Heating and Cooling System
- Heat Pump System
- Propane
- Private Company Owned Well
- Well
- Septic System
- Cable TV Available
Community Details
- Community Fire Pit
Listing and Financial Details
- Assessor Parcel Number 02-16-33-300-009.000-048
Ownership History
Purchase Details
Home Financials for this Owner
Home Financials are based on the most recent Mortgage that was taken out on this home.Purchase Details
Home Financials for this Owner
Home Financials are based on the most recent Mortgage that was taken out on this home.Purchase Details
Home Financials for this Owner
Home Financials are based on the most recent Mortgage that was taken out on this home.Similar Homes in Roanoke, IN
Home Values in the Area
Average Home Value in this Area
Purchase History
| Date | Type | Sale Price | Title Company |
|---|---|---|---|
| Warranty Deed | $446,880 | Centurion Land Title | |
| Warranty Deed | -- | Centurion Land Title Inc | |
| Warranty Deed | -- | Renaissance Title |
Mortgage History
| Date | Status | Loan Amount | Loan Type |
|---|---|---|---|
| Open | $70,000 | Credit Line Revolving | |
| Open | $336,000 | New Conventional | |
| Closed | $336,000 | New Conventional | |
| Previous Owner | $41,000 | Credit Line Revolving | |
| Previous Owner | $276,000 | No Value Available |
Property History
| Date | Event | Price | Change | Sq Ft Price |
|---|---|---|---|---|
| 10/25/2019 10/25/19 | Sold | $420,000 | -2.3% | $131 / Sq Ft |
| 09/13/2019 09/13/19 | Pending | -- | -- | -- |
| 09/07/2019 09/07/19 | Price Changed | $429,900 | -4.4% | $134 / Sq Ft |
| 07/16/2019 07/16/19 | Price Changed | $449,900 | -10.0% | $140 / Sq Ft |
| 05/31/2019 05/31/19 | For Sale | $499,900 | +44.9% | $156 / Sq Ft |
| 11/13/2014 11/13/14 | Sold | $345,000 | -8.0% | $107 / Sq Ft |
| 11/13/2014 11/13/14 | Pending | -- | -- | -- |
| 08/12/2014 08/12/14 | For Sale | $375,000 | -- | $117 / Sq Ft |
Tax History Compared to Growth
Tax History
| Year | Tax Paid | Tax Assessment Tax Assessment Total Assessment is a certain percentage of the fair market value that is determined by local assessors to be the total taxable value of land and additions on the property. | Land | Improvement |
|---|---|---|---|---|
| 2024 | $5,167 | $565,800 | $185,000 | $380,800 |
| 2023 | $5,162 | $485,800 | $148,800 | $337,000 |
| 2022 | $3,962 | $441,100 | $93,000 | $348,100 |
| 2021 | $3,634 | $386,000 | $93,000 | $293,000 |
| 2020 | $3,482 | $360,500 | $93,000 | $267,500 |
| 2019 | $3,324 | $341,100 | $89,500 | $251,600 |
| 2018 | $2,902 | $300,100 | $89,500 | $210,600 |
| 2017 | $3,005 | $292,600 | $89,500 | $203,100 |
| 2016 | $3,049 | $287,600 | $89,500 | $198,100 |
| 2014 | $2,954 | $275,200 | $89,500 | $185,700 |
| 2013 | $3,091 | $274,900 | $89,500 | $185,400 |
Agents Affiliated with this Home
-
Becca Williams-Thomas

Seller's Agent in 2019
Becca Williams-Thomas
F.C. Tucker Fort Wayne
(260) 402-7433
61 Total Sales
-
Brian Waters
B
Seller's Agent in 2014
Brian Waters
Mentor Listing Realty, Inc.
(214) 924-0450
102 Total Sales
-
C
Buyer's Agent in 2014
Catherine Gigli
RE/MAX
Map
Source: Indiana Regional MLS
MLS Number: 201435385
APN: 02-16-33-300-009.000-048
- 11871 N Wayne St
- TBD W Yoder Rd
- 16224 Feighner Rd
- 2501 W 1100 N
- 11749 N 200 W
- 13011 Hamilton Rd
- 11136 N 200 W
- 13738 Outpost Lodge Rd Unit 33
- 14002 Aboite Rd
- 13527 Outpost Lodge Rd
- 10982 Spear Grass Dr Unit 29
- 10937 Carob Thorn Trail
- 13643 Outpost Lodge Rd Unit 1
- 11110 Carob Thorn Trail Unit 15
- 11099 Carob Thorn Trail
- 11132 Carob Thorn Trail
- 14612 Lower Huntington Rd
- 13815 Branstrator Rd
- 11530 Winters Rd
- 12300 County Line Rd
