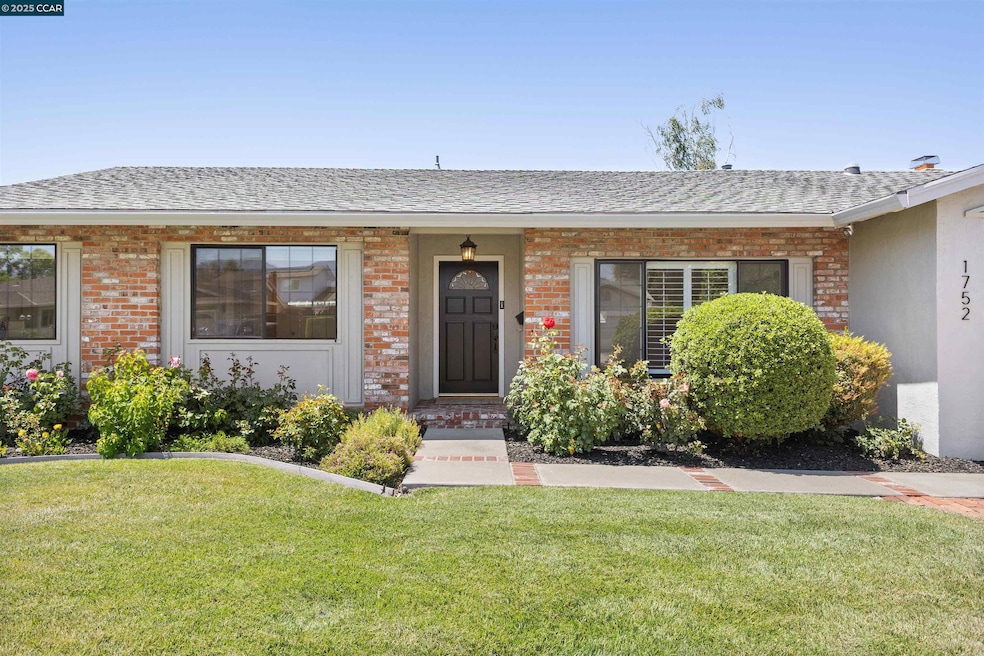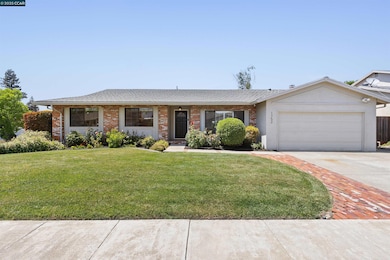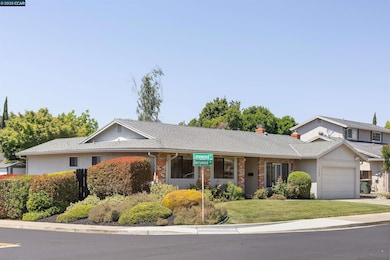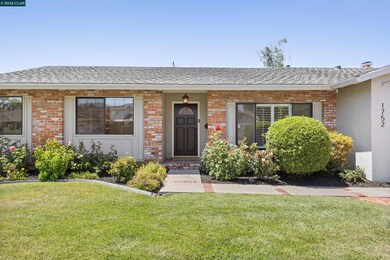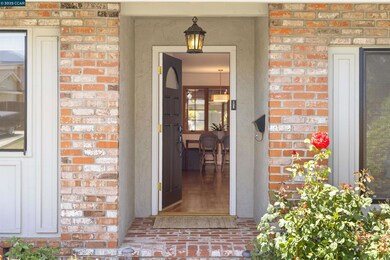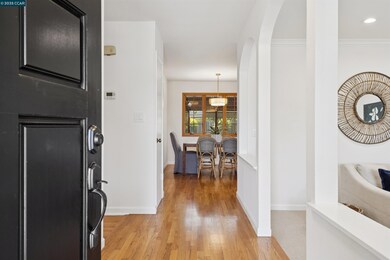
1752 Berrywood Ct Concord, CA 94521
Heather Glen NeighborhoodEstimated payment $4,738/month
Highlights
- Wood Flooring
- Corner Lot
- Built-In Self-Cleaning Double Oven
- College Park High School Rated A-
- No HOA
- 2 Car Attached Garage
About This Home
Welcome to 1752 Berrywood Drive! Located in the sought-after Springwood neighborhood of Concord, this charming 4-bedroom, 2-bathroom home combines comfort, style, and convenience in one exceptional package. With picturesque front garden views of Mt. Diablo and standout curb appeal, this home sets a welcoming tone from the moment you arrive. Inside, thoughtful upgrades include a beautifully remodeled primary bathroom, new carpet and tile flooring, energy-efficient LED recessed lighting, and sleek stainless steel appliances. The spacious primary suite is complemented by three additional generously sized bedrooms and a tastefully updated hall bathroom. Step outside to the professionally landscaped backyard — a private oasis perfect for entertaining. A spacious screened-in sunroom offers the ideal spot for relaxing or hosting guests, while the lush lawn, vibrant flowers, and mature maple trees create a serene garden retreat. Additional highlights include a two-car attached garage currently used as a bonus room (easily converted back), and all appliances are included for move-in ease. Enjoy convenient access to shopping, dining, parks, trails, playgrounds, picnic areas, and Silverwood Elementary School. A true gem in a prime location — welcome home. (Clayton Valley High school)
Open House Schedule
-
Saturday, June 14, 20251:00 to 4:00 pm6/14/2025 1:00:00 PM +00:006/14/2025 4:00:00 PM +00:00Welcome to 1752 Berrywood Drive! Located in the sought-after Springwood neighborhood of Concord, this charming 4BD 2BA home combines comfort, style, & convenience in one exceptional package. W/ picturesque views of Mt. Diablo & standout curb appeal, this home sets a welcoming tone from the moment you arrive. Inside, thoughtful upgrades include a beautifully remodeled primary bathroom, new carpet & tile flooring, energy-efficient LED recessed lighting, & sleek stainless steel appliances. The spacious primary suite is complemented by three additional generously sized bedrooms &a tastefully updated hall bathroom. Step outside to the professionally landscaped backyard — a private oasis perfect for entertaining. A spacious screened-in sunroom offers the ideal spot for relaxing or hosting guests, while the lush lawn, vibrant flowers, & mature maple trees create a serene garden retreat. 2-car attached garage currently used as a bonus room (easy to convert back) & all appliances included. Silverwood Elem/ CV HighAdd to Calendar
-
Sunday, June 15, 20251:00 to 4:00 pm6/15/2025 1:00:00 PM +00:006/15/2025 4:00:00 PM +00:00Welcome to 1752 Berrywood Drive! Located in the sought-after Springwood neighborhood of Concord, this charming 4BD 2BA home combines comfort, style, & convenience in one exceptional package. W/ picturesque views of Mt. Diablo & standout curb appeal, this home sets a welcoming tone from the moment you arrive. Inside, thoughtful upgrades include a beautifully remodeled primary bathroom, new carpet & tile flooring, energy-efficient LED recessed lighting, & sleek stainless steel appliances. The spacious primary suite is complemented by three additional generously sized bedrooms &a tastefully updated hall bathroom. Step outside to the professionally landscaped backyard — a private oasis perfect for entertaining. A spacious screened-in sunroom offers the ideal spot for relaxing or hosting guests, while the lush lawn, vibrant flowers, & mature maple trees create a serene garden retreat. 2-car attached garage currently used as a bonus room (easy to convert back) & all appliances included. Silverwood Elem/ CV HighAdd to Calendar
Home Details
Home Type
- Single Family
Est. Annual Taxes
- $1,901
Year Built
- Built in 1967
Lot Details
- 1,723 Sq Ft Lot
- Corner Lot
Parking
- 2 Car Attached Garage
Home Design
- Brick Exterior Construction
- Composition Shingle Roof
- Wood Siding
- Composition Shingle
- Stucco
Interior Spaces
- 1-Story Property
- Brick Fireplace
- Gas Fireplace
- Double Pane Windows
- Family Room with Fireplace
Kitchen
- Breakfast Bar
- Built-In Self-Cleaning Double Oven
- Gas Range
- Dishwasher
Flooring
- Wood
- Carpet
- Tile
Bedrooms and Bathrooms
- 4 Bedrooms
- 2 Full Bathrooms
Laundry
- Laundry in Garage
- Dryer
- Washer
Utilities
- Forced Air Heating and Cooling System
Community Details
- No Home Owners Association
- Springwood Subdivision
Listing and Financial Details
- Assessor Parcel Number 1162810251
Map
Home Values in the Area
Average Home Value in this Area
Tax History
| Year | Tax Paid | Tax Assessment Tax Assessment Total Assessment is a certain percentage of the fair market value that is determined by local assessors to be the total taxable value of land and additions on the property. | Land | Improvement |
|---|---|---|---|---|
| 2024 | $1,901 | $97,758 | $39,097 | $58,661 |
| 2023 | $1,901 | $95,842 | $38,331 | $57,511 |
| 2022 | $1,848 | $93,964 | $37,580 | $56,384 |
| 2021 | $1,781 | $92,123 | $36,844 | $55,279 |
| 2019 | $1,729 | $89,393 | $35,752 | $53,641 |
| 2018 | $1,649 | $87,641 | $35,051 | $52,590 |
| 2017 | $1,576 | $85,923 | $34,364 | $51,559 |
| 2016 | $1,527 | $86,740 | $33,691 | $53,049 |
| 2015 | $1,446 | $82,975 | $33,185 | $49,790 |
| 2014 | $1,386 | $81,350 | $32,535 | $48,815 |
Mortgage History
| Date | Status | Loan Amount | Loan Type |
|---|---|---|---|
| Closed | $100,000 | Credit Line Revolving |
Similar Homes in Concord, CA
Source: Contra Costa Association of REALTORS®
MLS Number: 41100783
APN: 116-281-025-1
- 1715 Berrywood Dr
- 1689 Joelle Dr
- 4823 Beckham Ct
- 4554 Concord Blvd
- 1818 Concord Ct
- 4889 Cherokee Dr
- 1533 Parkwood Place
- 1544 Bailey Rd Unit 33
- 1544 Bailey Rd Unit 30
- 1524 Matheson Rd Unit 8
- 1524 Matheson Rd Unit 14
- 4374 Fairwood Ct
- 4650 Regina Ln
- 4888 Clayton Rd Unit 44
- 4888 Clayton Rd Unit 41
- 5071 Bonwell Dr
- 1455 Latour Ln Unit 37
