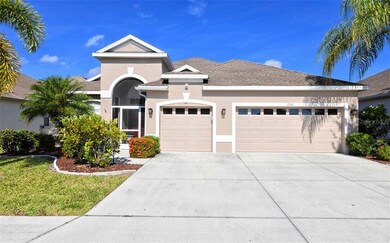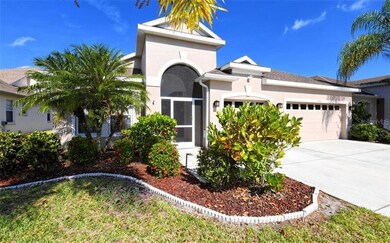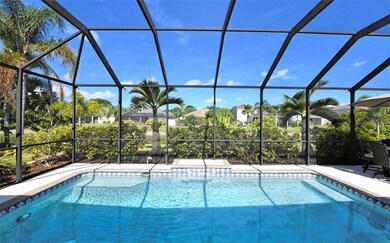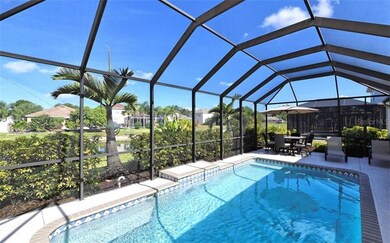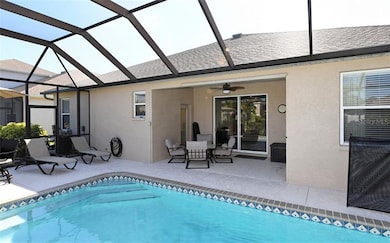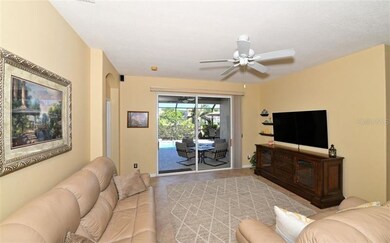
1752 Mellon Way Sarasota, FL 34232
Estimated Value: $601,127 - $660,000
Highlights
- Screened Pool
- Main Floor Primary Bedroom
- Formal Dining Room
- Sarasota High School Rated A-
- Den
- Family Room Off Kitchen
About This Home
As of October 2019Do you want it all? Because this home has it all! Welcome to this 4 bedroom, 3 bath home in a great location in Sarasota. This house is located on a quiet street in Summerwood, located between Fruitville and Bee Ridge. Notice the 3 car garage and ample driveway space as you approach the freshly painted home. The screened front porch welcomes you through the double entry doors and into the grand foyer. Formal living and dining rooms greet you as you are in awe of the view of the pool over the diagonal tile floors. The home opens up with the living room and kitchen, both with great views of the pool and a great place to gather the family and entertain. Master suite is spacious and the master bath features dual sinks, garden tub, glass shower, and separate water closet. On the opposite side of the home, tucked away, are 3 bedrooms, two full baths, and a flex space that can be used for a den, play area, or tv spot. You will love the pool area which is great for those hot Florida days. The pool has a soothing waterfall feature and the deck has plenty of room for tables, chaise lounges, and is very private. This home has everything you need for you and your family to enjoy. HOA fee is only $200 a year and there are no CDD fees. Come and see this home today.
Home Details
Home Type
- Single Family
Est. Annual Taxes
- $2,392
Year Built
- Built in 2002
Lot Details
- 7,360 Sq Ft Lot
- East Facing Home
- Irrigation
- Property is zoned RSF4
HOA Fees
- $17 Monthly HOA Fees
Parking
- 3 Car Attached Garage
Home Design
- Slab Foundation
- Shingle Roof
- Block Exterior
- Stucco
Interior Spaces
- 2,216 Sq Ft Home
- Ceiling Fan
- Family Room Off Kitchen
- Formal Dining Room
- Den
- Inside Utility
- Laundry Room
Kitchen
- Microwave
- Dishwasher
- Disposal
Flooring
- Carpet
- Laminate
- Ceramic Tile
Bedrooms and Bathrooms
- 4 Bedrooms
- Primary Bedroom on Main
- 3 Full Bathrooms
Home Security
- Security System Owned
- Hurricane or Storm Shutters
Pool
- Screened Pool
- In Ground Pool
- Fence Around Pool
- Child Gate Fence
- Auto Pool Cleaner
Outdoor Features
- Exterior Lighting
- Rain Gutters
Schools
- Brentwood Elementary School
- Mcintosh Middle School
- Sarasota High School
Utilities
- Central Heating and Cooling System
- Thermostat
- Cable TV Available
Community Details
- Casey Property Managment Association, Phone Number (941) 922-3391
- Summerwood Community
- North Ph 1 Summerwood 2 Subdivision
Listing and Financial Details
- Down Payment Assistance Available
- Homestead Exemption
- Visit Down Payment Resource Website
- Tax Lot 32
- Assessor Parcel Number 0049100072
Ownership History
Purchase Details
Home Financials for this Owner
Home Financials are based on the most recent Mortgage that was taken out on this home.Purchase Details
Home Financials for this Owner
Home Financials are based on the most recent Mortgage that was taken out on this home.Purchase Details
Home Financials for this Owner
Home Financials are based on the most recent Mortgage that was taken out on this home.Similar Homes in Sarasota, FL
Home Values in the Area
Average Home Value in this Area
Purchase History
| Date | Buyer | Sale Price | Title Company |
|---|---|---|---|
| Scott Edwin N | $384,000 | Attorney | |
| Hetzel William | $255,000 | -- | |
| Dinh Ngan | $224,900 | -- |
Mortgage History
| Date | Status | Borrower | Loan Amount |
|---|---|---|---|
| Open | Scott Edwin N | $36,000 | |
| Open | Scott Edwin N | $345,600 | |
| Previous Owner | Hetzel Janet G | $75,000 | |
| Previous Owner | Hetzel William | $15,000 | |
| Previous Owner | Hetzel William | $232,000 | |
| Previous Owner | Dinh Ngan | $160,000 |
Property History
| Date | Event | Price | Change | Sq Ft Price |
|---|---|---|---|---|
| 10/25/2019 10/25/19 | Sold | $384,000 | -3.5% | $173 / Sq Ft |
| 09/11/2019 09/11/19 | Pending | -- | -- | -- |
| 08/31/2019 08/31/19 | For Sale | $398,000 | +3.6% | $180 / Sq Ft |
| 08/26/2019 08/26/19 | Off Market | $384,000 | -- | -- |
| 07/31/2019 07/31/19 | Price Changed | $398,000 | -3.4% | $180 / Sq Ft |
| 06/07/2019 06/07/19 | For Sale | $412,000 | -- | $186 / Sq Ft |
Tax History Compared to Growth
Tax History
| Year | Tax Paid | Tax Assessment Tax Assessment Total Assessment is a certain percentage of the fair market value that is determined by local assessors to be the total taxable value of land and additions on the property. | Land | Improvement |
|---|---|---|---|---|
| 2024 | $5,905 | $498,500 | $170,900 | $327,600 |
| 2023 | $5,905 | $493,000 | $160,500 | $332,500 |
| 2022 | $5,289 | $438,000 | $133,600 | $304,400 |
| 2021 | $4,520 | $331,400 | $89,600 | $241,800 |
| 2020 | $4,236 | $302,700 | $75,600 | $227,100 |
| 2019 | $2,461 | $199,787 | $0 | $0 |
| 2018 | $2,392 | $196,062 | $0 | $0 |
| 2017 | $2,379 | $192,029 | $0 | $0 |
| 2016 | $2,373 | $267,200 | $57,200 | $210,000 |
| 2015 | $2,412 | $241,100 | $51,800 | $189,300 |
| 2014 | $2,401 | $182,552 | $0 | $0 |
Agents Affiliated with this Home
-
Cody Craig

Seller's Agent in 2019
Cody Craig
EXIT KING REALTY
(941) 539-1550
92 Total Sales
-
Amber Lynch

Buyer's Agent in 2019
Amber Lynch
COMPASS FLORIDA LLC
(941) 556-9680
35 Total Sales
Map
Source: Stellar MLS
MLS Number: A4437967
APN: 0049-10-0072
- 1875 Oak Branch Dr
- 1400 Cattlemen Rd Unit 101
- 5623 Wilde Oak Way
- 5706 Bent Oak Dr
- 5613 Sweetwater Oak Dr
- 5565 Sweetwater Oak Dr
- 5726 Aaron Ct
- 1471 Arcadia Ave
- 5624 Aaron Ct
- 1011 Bacon Ave
- 2141 Cork Oak St
- 2239 Ellarose Cir
- 5445 Bahia Vista St
- 2551 W Burr Oak Ct
- 2429 E Scarlet Oak Ct
- 867 Bacon Ave
- 831 Bacon Ave
- 2385 Tall Oak Ct
- 2475 Wood Oak Dr
- 4928 Hidden Oaks Trail
- 1752 Mellon Way
- 1762 Mellon Way
- 1742 Mellon Way
- 1762 Way
- 1732 Mellon Way
- 1772 Mellon Way
- 1751 Mellon Way
- 1741 Mellon Way
- 1761 Mellon Way
- 1722 Mellon Way
- 1782 Mellon Way
- 1731 Mellon Way
- 1771 Mellon Way
- 1751 Old Summerwood Blvd
- 1721 Mellon Way
- 1761 Old Summerwood Blvd
- 1741 Old Summerwood Blvd
- 1712 Mellon Way
- 1771 Old Summerwood Blvd

