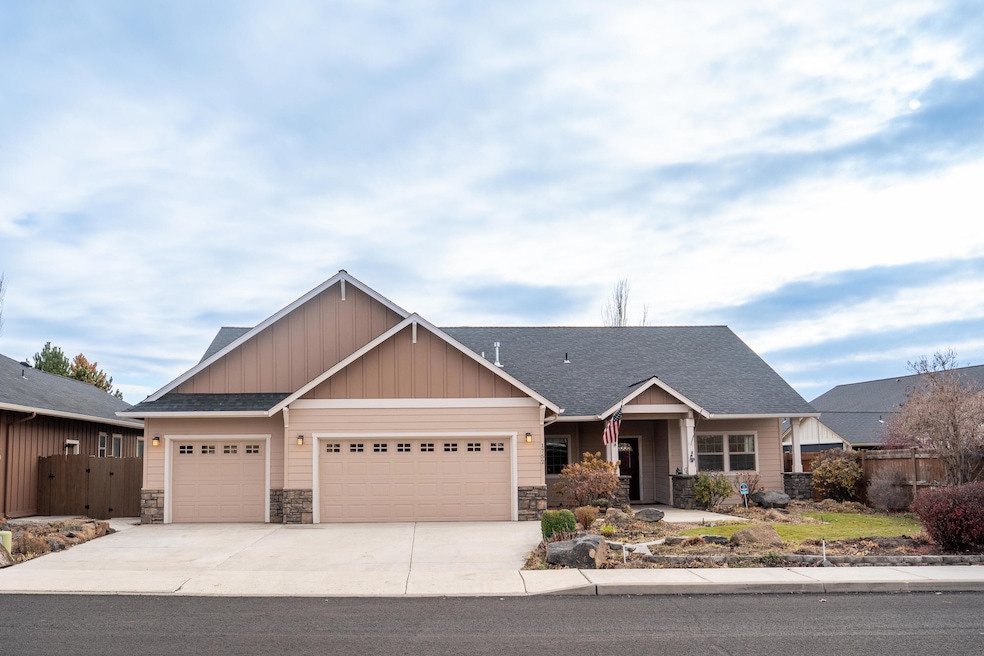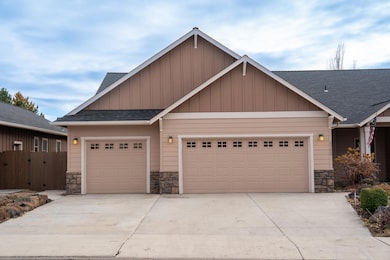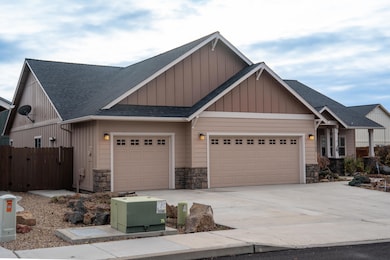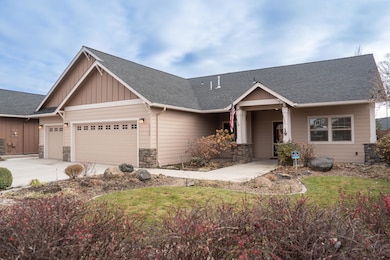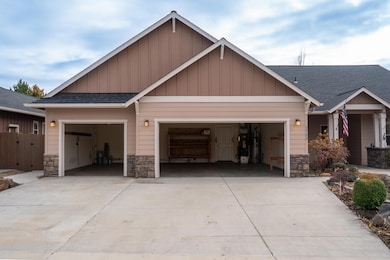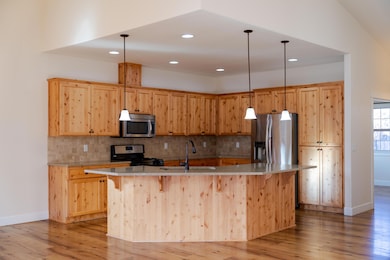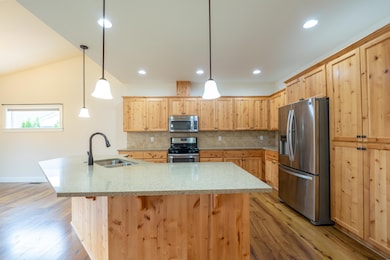1752 NW Upas Ave Redmond, OR 97756
Estimated payment $4,378/month
Highlights
- Craftsman Architecture
- Vaulted Ceiling
- No HOA
- Deck
- Great Room with Fireplace
- Neighborhood Views
About This Home
Wonderful single-level home in Redmond! Open floor with 3 large bedrooms, an office, a spacious laundry room, & three-car garage. The large great room with a wall of windows that allows an abundance of natural light to fill the space. Kitchen is equipped with a large center island, stainless steel sinks, granite countertops, making it perfect for cooking and entertaining. The primary bedroom offers a luxurious retreat - large walk-in closet, soaking tub, dual vanity, & linen closet. Abundance of cabinets, remote-controlled blinds by the tub. Both the 2nd and 3rd bedrooms are generously sized, with plenty of space for family/guests. The guest bathroom with tub shower, dual vanity, tile floors, and a vaulted ceiling, adding an extra touch of elegance. The three-car garage offers ample storage space for vehicles and more. Enjoy a peaceful evening on the deck patio, surrounded by a beautiful oasis garden of flowers, providing the perfect setting for relaxation and enjoyment.
Listing Agent
Bend Premier Real Estate LLC Brokerage Phone: 541-517-1170 License #201213136 Listed on: 11/21/2025

Co-Listing Agent
Bend Premier Real Estate LLC Brokerage Phone: 541-517-1170 License #201215010
Open House Schedule
-
Saturday, November 22, 202512:00 to 3:00 pm11/22/2025 12:00:00 PM +00:0011/22/2025 3:00:00 PM +00:00Hosted by Jacque Roberts and Lavonne Broadbent, BrokersAdd to Calendar
Home Details
Home Type
- Single Family
Est. Annual Taxes
- $6,333
Year Built
- Built in 2014
Lot Details
- 7,841 Sq Ft Lot
- Fenced
- Drip System Landscaping
- Front and Back Yard Sprinklers
- Property is zoned R3, R3
Parking
- 3 Car Attached Garage
- Garage Door Opener
- Driveway
- On-Street Parking
Home Design
- Craftsman Architecture
- Stem Wall Foundation
- Frame Construction
- Composition Roof
Interior Spaces
- 2,247 Sq Ft Home
- 1-Story Property
- Vaulted Ceiling
- Ceiling Fan
- Gas Fireplace
- Vinyl Clad Windows
- Great Room with Fireplace
- Home Office
- Neighborhood Views
Kitchen
- Eat-In Kitchen
- Breakfast Bar
- Oven
- Range
- Microwave
- Dishwasher
- Kitchen Island
- Tile Countertops
- Disposal
Flooring
- Carpet
- Laminate
- Vinyl
Bedrooms and Bathrooms
- 3 Bedrooms
- Walk-In Closet
- Double Vanity
- Soaking Tub
- Bathtub with Shower
Laundry
- Laundry Room
- Dryer
- Washer
Home Security
- Security System Leased
- Carbon Monoxide Detectors
- Fire and Smoke Detector
- Fire Sprinkler System
Eco-Friendly Details
- Sprinklers on Timer
Outdoor Features
- Deck
- Patio
Schools
- Tom Mccall Elementary School
- Elton Gregory Middle School
- Redmond High School
Utilities
- Forced Air Heating and Cooling System
- Heating System Uses Natural Gas
- Heat Pump System
- Natural Gas Connected
- Water Heater
Community Details
- No Home Owners Association
- Vista Meadows Subdivision
- The community has rules related to covenants, conditions, and restrictions
Listing and Financial Details
- Assessor Parcel Number 257555
Map
Home Values in the Area
Average Home Value in this Area
Tax History
| Year | Tax Paid | Tax Assessment Tax Assessment Total Assessment is a certain percentage of the fair market value that is determined by local assessors to be the total taxable value of land and additions on the property. | Land | Improvement |
|---|---|---|---|---|
| 2025 | $6,333 | $310,600 | -- | -- |
| 2024 | $6,076 | $301,560 | -- | -- |
| 2023 | $5,811 | $292,780 | $0 | $0 |
| 2022 | $5,282 | $275,990 | $0 | $0 |
| 2021 | $5,108 | $267,960 | $0 | $0 |
| 2020 | $4,877 | $267,960 | $0 | $0 |
| 2019 | $4,664 | $260,160 | $0 | $0 |
| 2018 | $4,548 | $252,590 | $0 | $0 |
| 2017 | $4,440 | $245,240 | $0 | $0 |
| 2016 | $4,379 | $238,100 | $0 | $0 |
| 2015 | $4,245 | $231,170 | $0 | $0 |
| 2014 | $539 | $30,000 | $0 | $0 |
Property History
| Date | Event | Price | List to Sale | Price per Sq Ft |
|---|---|---|---|---|
| 11/21/2025 11/21/25 | For Sale | $729,000 | -- | $324 / Sq Ft |
Purchase History
| Date | Type | Sale Price | Title Company |
|---|---|---|---|
| Warranty Deed | $329,000 | First American Title | |
| Warranty Deed | $175,000 | Western Title & Escrow |
Source: Oregon Datashare
MLS Number: 220212245
APN: 257555
- 1607 NW Upas Ave
- 1653 NW Spruce Place
- 1563 NW Upas Place
- 2926 NW 19th St
- 1451 NW Spruce Ct
- 1592 NW Varnish Place
- 3482 NW Varnish Place Unit 92
- 3015 NW 19th St
- 2723 NW 15th St
- 1226 NW Upas Place
- 2655 NW 15th St
- 1190 NW Varnish Ave Unit 35
- 1221 NW Varnish Ave
- 1178 NW Varnish Ave Unit 34
- 3377 NW 12th St Unit 39
- 1144 NW Varnish Ave
- 1144 NW Varnish Ave Unit 32
- 3360 NW 12th St Unit 53
- 3395 NW 11th Ct
- 2479 NW Teak Place
- 2960 NW Northwest Way
- 3025 NW 7th St
- 748 NE Oak Place Unit 748 NE Oak Place, Redmond, OR 97756
- 748 NE Oak Place
- 787 NW Canal Blvd
- 418 NW 17th St Unit 3
- 532 SW Rimrock Way
- 1329 SW Pumice Ave
- 1640 SW 35th St
- 1950 SW Umatilla Ave
- 3759 SW Badger Ave
- 3750 SW Badger Ave
- 1485 Murrelet Dr Unit Bonus Room Apartment
- 951 Golden Pheasant Dr Unit ID1330988P
- 4455 NE Vaughn Ave Unit The Prancing Peacock
- 4455 NE Vaughn Ave Unit The Prancing Peacock
- 4399 SW Coyote Ave
- 4633 SW 37th St
- 11043 Village Loop Unit ID1330989P
- 10576 Village Loop Unit ID1330996P
