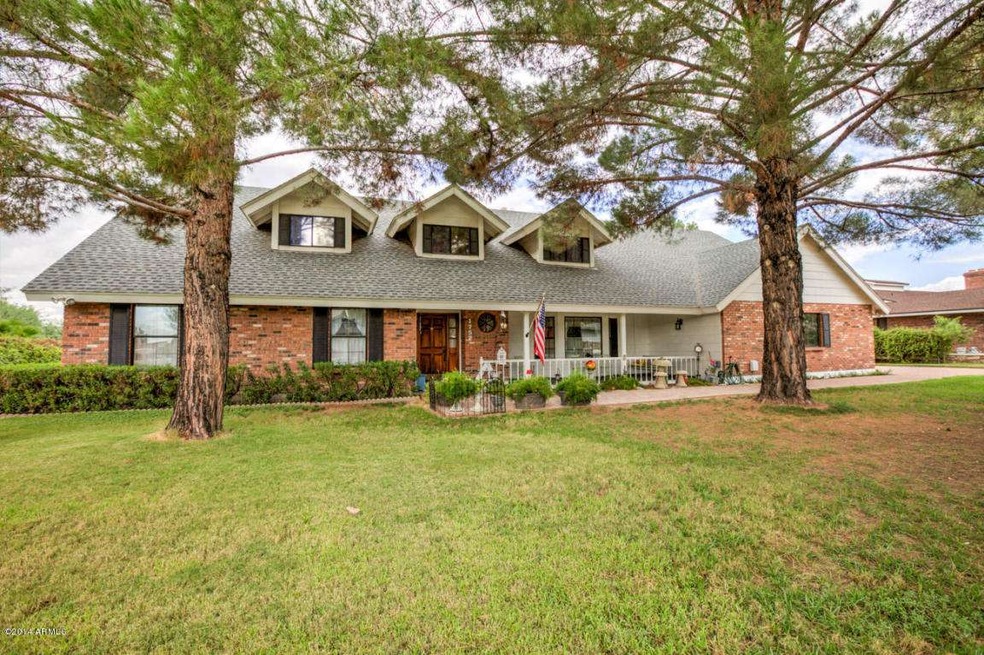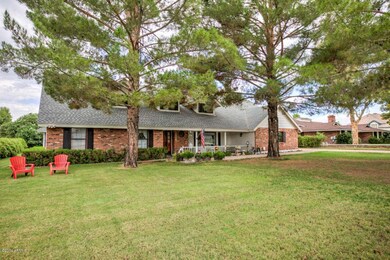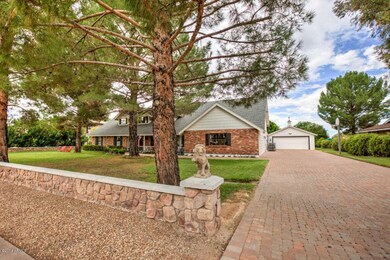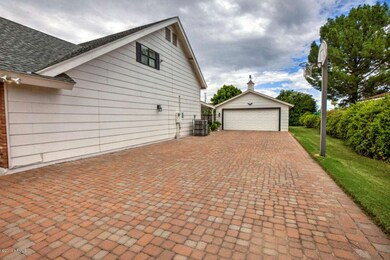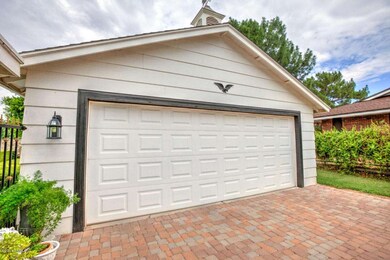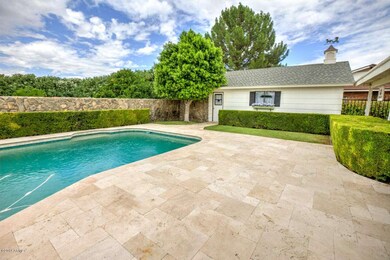
1752 S Los Alamos Mesa, AZ 85204
Central Mesa NeighborhoodHighlights
- Horses Allowed On Property
- Private Pool
- Wood Flooring
- Pioneer Elementary School Rated A-
- 0.8 Acre Lot
- Main Floor Primary Bedroom
About This Home
As of February 2019Every once in a blue moon, a unique and special property will come along ... A home with so much charm, it will cause you to envision your future ... A place
where memories will be created, and family legacy formed.
Welcome to 1752 S. LOS ALAMOS, in MESA, AZ.Located conveniently off the US60 and Val Vista, close to shopping, restaurants and wonderful schools, this incredible nearly 1-acre estate sits in the charming community of Heritage Acres, a horse community consisting of approximately 61 homes with irrigated lots and no homeowners association.
This country charmer is one incredible property. From the moment you arrive, an extended front porch, large trees, and open windows will invite you, a pavered driveway will entice you to pull into this home and stay for a whi backyard hosts an array of fun including a sparkling swimming pool, an extended travertine patio, a spa with a Gazebo, not to mention the huge grassy area ready for all kinds of fun. There's charm everywhere you look!
With over 4,000 square feet of living area, this 6 bedroom, 3 bath home has plenty of well thought out space for the family to connect. With 3 bedrooms, two baths, a grand entryway, living room, family room, formal dining room, and a country kitchen with a huge pantry on the main level, 3 bedrooms one bathroom on the second level… Storage galore, this home even has a secret room! Can you imagine your life here? No doubt, this home was designed for family fun!
Home Details
Home Type
- Single Family
Est. Annual Taxes
- $2,247
Year Built
- Built in 1981
Lot Details
- 0.8 Acre Lot
- Block Wall Fence
- Grass Covered Lot
Parking
- 2.5 Car Garage
Home Design
- Brick Exterior Construction
- Wood Frame Construction
- Composition Roof
Interior Spaces
- 4,325 Sq Ft Home
- 2-Story Property
- 1 Fireplace
- Eat-In Kitchen
Flooring
- Wood
- Carpet
- Tile
Bedrooms and Bathrooms
- 6 Bedrooms
- Primary Bedroom on Main
- Primary Bathroom is a Full Bathroom
- 3 Bathrooms
- Bathtub With Separate Shower Stall
Pool
- Private Pool
- Spa
Schools
- Pioneer Elementary School - Gilbert
- Highland Elementary Middle School
- Highland High School
Utilities
- Refrigerated Cooling System
- Heating Available
- High Speed Internet
- Cable TV Available
Additional Features
- Covered patio or porch
- Horses Allowed On Property
Community Details
- No Home Owners Association
- Association fees include no fees
- Heritage Acres Subdivision
Listing and Financial Details
- Tax Lot 15
- Assessor Parcel Number 140-64-019
Ownership History
Purchase Details
Purchase Details
Home Financials for this Owner
Home Financials are based on the most recent Mortgage that was taken out on this home.Purchase Details
Home Financials for this Owner
Home Financials are based on the most recent Mortgage that was taken out on this home.Similar Homes in Mesa, AZ
Home Values in the Area
Average Home Value in this Area
Purchase History
| Date | Type | Sale Price | Title Company |
|---|---|---|---|
| Quit Claim Deed | -- | None Listed On Document | |
| Warranty Deed | $684,900 | Fidelity National Title Agen | |
| Warranty Deed | $460,000 | Security Title Agency Inc |
Mortgage History
| Date | Status | Loan Amount | Loan Type |
|---|---|---|---|
| Previous Owner | $510,400 | No Value Available | |
| Previous Owner | $32,000 | No Value Available | |
| Previous Owner | $547,700 | New Conventional | |
| Previous Owner | $547,920 | New Conventional | |
| Previous Owner | $220,000 | New Conventional | |
| Previous Owner | $60,000 | New Conventional | |
| Previous Owner | $250,000 | Future Advance Clause Open End Mortgage | |
| Previous Owner | $191,000 | No Value Available |
Property History
| Date | Event | Price | Change | Sq Ft Price |
|---|---|---|---|---|
| 02/28/2019 02/28/19 | Sold | $684,800 | 0.0% | $155 / Sq Ft |
| 01/21/2019 01/21/19 | Pending | -- | -- | -- |
| 01/16/2019 01/16/19 | For Sale | $684,900 | +48.9% | $155 / Sq Ft |
| 01/30/2015 01/30/15 | Sold | $460,000 | -8.0% | $106 / Sq Ft |
| 01/19/2015 01/19/15 | Pending | -- | -- | -- |
| 10/17/2014 10/17/14 | Price Changed | $500,000 | -4.8% | $116 / Sq Ft |
| 09/05/2014 09/05/14 | For Sale | $525,000 | -- | $121 / Sq Ft |
Tax History Compared to Growth
Tax History
| Year | Tax Paid | Tax Assessment Tax Assessment Total Assessment is a certain percentage of the fair market value that is determined by local assessors to be the total taxable value of land and additions on the property. | Land | Improvement |
|---|---|---|---|---|
| 2025 | $3,004 | $41,767 | -- | -- |
| 2024 | $3,025 | $39,778 | -- | -- |
| 2023 | $3,025 | $80,260 | $16,050 | $64,210 |
| 2022 | $2,944 | $54,560 | $10,910 | $43,650 |
| 2021 | $3,168 | $49,710 | $9,940 | $39,770 |
| 2020 | $3,113 | $44,710 | $8,940 | $35,770 |
| 2019 | $2,884 | $38,630 | $7,720 | $30,910 |
| 2018 | $2,745 | $38,650 | $7,730 | $30,920 |
| 2017 | $2,659 | $38,730 | $7,740 | $30,990 |
| 2016 | $2,757 | $38,160 | $7,630 | $30,530 |
| 2015 | $2,528 | $37,370 | $7,470 | $29,900 |
Agents Affiliated with this Home
-
Shivani Dallas

Seller's Agent in 2019
Shivani Dallas
Real Broker
(480) 467-7222
2 in this area
213 Total Sales
-
Lisa Blanzy

Buyer's Agent in 2019
Lisa Blanzy
Mark Brower Properties, LLC
(480) 773-0140
1 in this area
70 Total Sales
-
SF Graff

Seller's Agent in 2015
SF Graff
Real Broker
(602) 989-7900
70 Total Sales
Map
Source: Arizona Regional Multiple Listing Service (ARMLS)
MLS Number: 5167377
APN: 140-64-019
- 1637 S Los Alamos Cir
- 1632 S Alba Cir
- 2845 E Irwin Ave
- 2834 E Juanita Ave
- 3048 E Baseline Rd Unit 123
- 3303 E Baseline Rd Unit 107
- 1438 S 30th St
- 1450 N Sailors Way
- 1225 E Sea Gull Dr
- 2619 E Jerome Ave
- 944 E Melody Dr
- 1357 S Loma Vista
- 2541 E Inverness Ave
- 3315 E Hampton Ave
- 1210 E Azure Sea Ln
- 1326 E Clearwater Ln
- 3424 E Harmony Ave
- 1502 E Treasure Cove Dr
- 2831 E Southern Ave Unit 210
- 2551 E Harmony Ave
