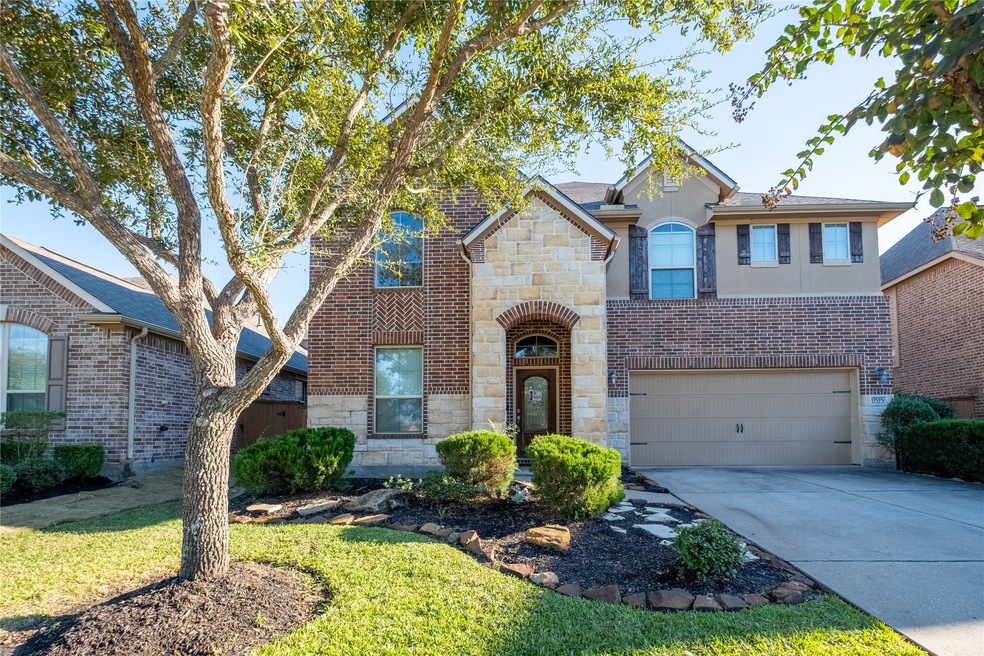
17523 Quiet Shores Dr Richmond, TX 77407
Aliana NeighborhoodHighlights
- Contemporary Architecture
- 1 Fireplace
- 2 Car Attached Garage
- Carolyn & Vernon Madden Elementary School Rated A
- Community Pool
- Central Heating and Cooling System
About This Home
As of January 2025Stunning home in highly desirable Aliana Community with premium upgrades. Picturesque views of the lake with no front neighbors and minutes from highly rated schools and shopping. Recent upgrades include Cabinets and Quartz Countertops, Range, Bosch Appliances, Painting, Carpeting and Roof. LG Appliances included in the laundry. HVAC system with Google Nest controls. Aliana community boasts exceptional amenities for residents, which include, walking trails, parks, playgrounds, swimming, all with minutes to shopping and dining. Welcome home to Aliana, an award-winning master planned community in Fort Bend County. Contact me or your realtor today to schedule a showing.
Last Agent to Sell the Property
Central Metro Realty License #0538937 Listed on: 12/28/2024

Home Details
Home Type
- Single Family
Est. Annual Taxes
- $10,052
Year Built
- Built in 2012
Lot Details
- 6,674 Sq Ft Lot
HOA Fees
- $104 Monthly HOA Fees
Parking
- 2 Car Attached Garage
Home Design
- Contemporary Architecture
- Brick Exterior Construction
- Slab Foundation
- Composition Roof
- Cement Siding
Interior Spaces
- 2,989 Sq Ft Home
- 2-Story Property
- 1 Fireplace
Kitchen
- Microwave
- Dishwasher
- Disposal
Bedrooms and Bathrooms
- 4 Bedrooms
- 3 Full Bathrooms
Schools
- Madden Elementary School
- Garcia Middle School
- Travis High School
Utilities
- Central Heating and Cooling System
- Heating System Uses Gas
Community Details
Overview
- Association fees include clubhouse
- Aliana HOA, Phone Number (281) 207-6750
- Aliana Sec 12 Subdivision
Recreation
- Community Pool
Ownership History
Purchase Details
Home Financials for this Owner
Home Financials are based on the most recent Mortgage that was taken out on this home.Purchase Details
Home Financials for this Owner
Home Financials are based on the most recent Mortgage that was taken out on this home.Purchase Details
Home Financials for this Owner
Home Financials are based on the most recent Mortgage that was taken out on this home.Purchase Details
Similar Homes in Richmond, TX
Home Values in the Area
Average Home Value in this Area
Purchase History
| Date | Type | Sale Price | Title Company |
|---|---|---|---|
| Deed | -- | Stewart Title Company | |
| Vendors Lien | -- | None Available | |
| Vendors Lien | -- | None Available | |
| Deed | -- | -- | |
| Special Warranty Deed | -- | Charter Title Company | |
| Deed | -- | -- |
Mortgage History
| Date | Status | Loan Amount | Loan Type |
|---|---|---|---|
| Open | $436,800 | New Conventional | |
| Previous Owner | $274,500 | New Conventional | |
| Previous Owner | $237,484 | FHA |
Property History
| Date | Event | Price | Change | Sq Ft Price |
|---|---|---|---|---|
| 07/24/2025 07/24/25 | Under Contract | -- | -- | -- |
| 07/14/2025 07/14/25 | Price Changed | $3,150 | -7.4% | $1 / Sq Ft |
| 07/03/2025 07/03/25 | For Rent | $3,400 | 0.0% | -- |
| 01/30/2025 01/30/25 | Sold | -- | -- | -- |
| 01/02/2025 01/02/25 | Pending | -- | -- | -- |
| 12/28/2024 12/28/24 | For Sale | $565,000 | -- | $189 / Sq Ft |
Tax History Compared to Growth
Tax History
| Year | Tax Paid | Tax Assessment Tax Assessment Total Assessment is a certain percentage of the fair market value that is determined by local assessors to be the total taxable value of land and additions on the property. | Land | Improvement |
|---|---|---|---|---|
| 2023 | $11,871 | $390,489 | $0 | $401,337 |
| 2022 | $9,157 | $354,990 | $0 | $370,720 |
| 2021 | $9,465 | $322,720 | $52,500 | $270,220 |
| 2020 | $9,569 | $315,990 | $52,500 | $263,490 |
| 2019 | $9,344 | $297,300 | $52,500 | $244,800 |
| 2018 | $9,466 | $299,750 | $52,500 | $247,250 |
| 2017 | $9,475 | $304,280 | $52,500 | $251,780 |
| 2016 | $9,399 | $301,830 | $52,500 | $249,330 |
| 2015 | $8,327 | $286,000 | $52,500 | $233,500 |
| 2014 | $7,822 | $260,000 | $52,500 | $207,500 |
Agents Affiliated with this Home
-
Erika Khoury
E
Seller's Agent in 2025
Erika Khoury
Compass RE Texas, LLC - Houston
(281) 707-4993
1 in this area
101 Total Sales
-
Kelvin Jones

Seller's Agent in 2025
Kelvin Jones
Central Metro Realty
(972) 689-3111
1 in this area
27 Total Sales
-
Mohammad Zubair Khatri

Buyer's Agent in 2025
Mohammad Zubair Khatri
Roots Brokerage
(281) 660-1783
13 in this area
344 Total Sales
Map
Source: Houston Association of REALTORS®
MLS Number: 44536516
APN: 1001-12-004-0100-907
- 17626 Quiet Shores Dr
- 17603 Browning Trace Ln
- 17630 Cleeves Dr
- 17415 Meadow Light Dr
- 17523 Browning Trace Ln
- 17638 Cleeves Dr
- 10106 Balmano Place
- 17414 Aldenwilds Ln
- 10318 Rouken Glen Ct
- 17315 Fechser Ln
- 17418 Sandalisle Ln
- 17414 Sandalisle Ln
- 17410 Sandalisle Ln
- 17306 Browning Trace Ln
- 17727 Sauki Ln
- 10410 Viscount Landing
- 10411 Viscount Landing
- 10410 Shanley Trace Ln
- 17507 Tulip Meadow Rd
- 17403 Hanoverian Dr






