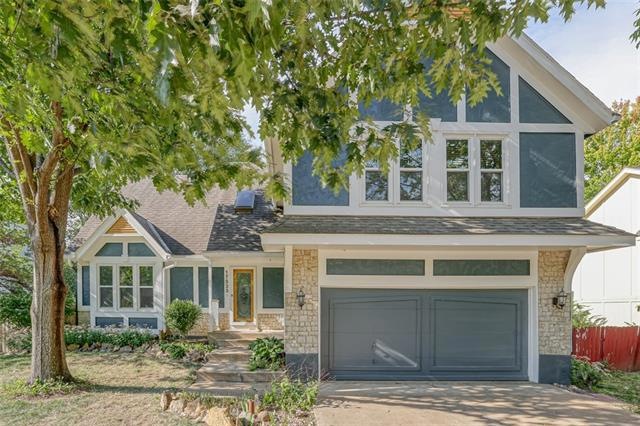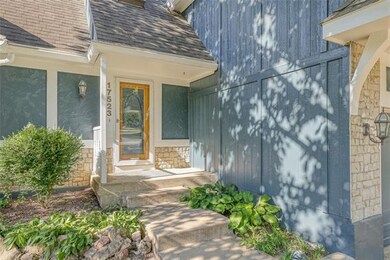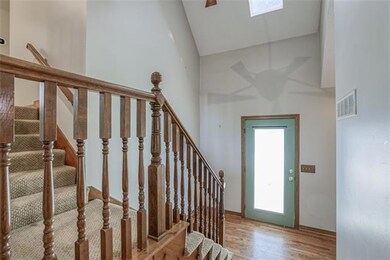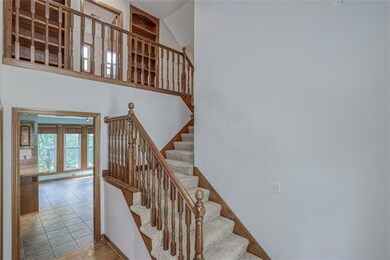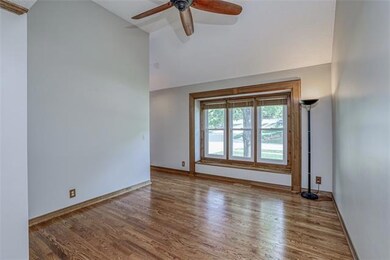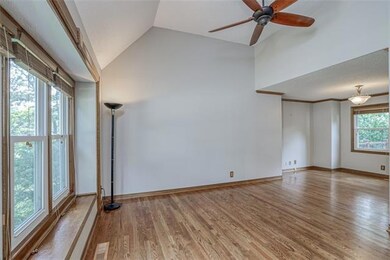
17523 W 113th St Olathe, KS 66061
Estimated Value: $406,921 - $423,000
Highlights
- Deck
- Vaulted Ceiling
- Wood Flooring
- Woodland Elementary School Rated A
- Traditional Architecture
- Separate Formal Living Room
About This Home
As of October 2022Beautiful and spacious 2 Story home in Brittany Hills! Wonderful two story entry with skylight. Open kitchen with granite countertops and breakfast area overlooking the backyard. Large family room with hardwood floors, stone fireplace, and built-ins. Formal living room with hardwood floors and a vaulted ceiling. Finished walkout lower level with two rec rooms. Private fenced backyard backing to green space with a large deck, patio, and shed. New windows in 2015. Great curb appeal.
Last Agent to Sell the Property
Weichert, Realtors Welch & Com License #BR00034937 Listed on: 09/17/2022

Home Details
Home Type
- Single Family
Est. Annual Taxes
- $3,925
Year Built
- Built in 1992
Lot Details
- 9,349 Sq Ft Lot
- Wood Fence
Parking
- 2 Car Attached Garage
Home Design
- Traditional Architecture
- Composition Roof
- Wood Siding
Interior Spaces
- Wet Bar: Carpet, Shower Over Tub, Double Vanity, Shower Only, Solid Surface Counter, Walk-In Closet(s), Built-in Features, Fireplace, Hardwood, Ceramic Tiles, Granite Counters, Pantry, Cathedral/Vaulted Ceiling
- Built-In Features: Carpet, Shower Over Tub, Double Vanity, Shower Only, Solid Surface Counter, Walk-In Closet(s), Built-in Features, Fireplace, Hardwood, Ceramic Tiles, Granite Counters, Pantry, Cathedral/Vaulted Ceiling
- Vaulted Ceiling
- Ceiling Fan: Carpet, Shower Over Tub, Double Vanity, Shower Only, Solid Surface Counter, Walk-In Closet(s), Built-in Features, Fireplace, Hardwood, Ceramic Tiles, Granite Counters, Pantry, Cathedral/Vaulted Ceiling
- Skylights
- Shades
- Plantation Shutters
- Drapes & Rods
- Family Room with Fireplace
- Separate Formal Living Room
- Formal Dining Room
- Finished Basement
- Walk-Out Basement
- Washer
Kitchen
- Breakfast Area or Nook
- Electric Oven or Range
- Dishwasher
- Granite Countertops
- Laminate Countertops
- Disposal
Flooring
- Wood
- Wall to Wall Carpet
- Linoleum
- Laminate
- Stone
- Ceramic Tile
- Luxury Vinyl Plank Tile
- Luxury Vinyl Tile
Bedrooms and Bathrooms
- 4 Bedrooms
- Cedar Closet: Carpet, Shower Over Tub, Double Vanity, Shower Only, Solid Surface Counter, Walk-In Closet(s), Built-in Features, Fireplace, Hardwood, Ceramic Tiles, Granite Counters, Pantry, Cathedral/Vaulted Ceiling
- Walk-In Closet: Carpet, Shower Over Tub, Double Vanity, Shower Only, Solid Surface Counter, Walk-In Closet(s), Built-in Features, Fireplace, Hardwood, Ceramic Tiles, Granite Counters, Pantry, Cathedral/Vaulted Ceiling
- Double Vanity
- Bathtub with Shower
Outdoor Features
- Deck
- Enclosed patio or porch
Schools
- Woodland Elementary School
- Olathe North High School
Utilities
- Forced Air Heating and Cooling System
Community Details
- No Home Owners Association
- Brittany Hills Subdivision
Listing and Financial Details
- Assessor Parcel Number DP05200000-0182
Ownership History
Purchase Details
Home Financials for this Owner
Home Financials are based on the most recent Mortgage that was taken out on this home.Similar Homes in Olathe, KS
Home Values in the Area
Average Home Value in this Area
Purchase History
| Date | Buyer | Sale Price | Title Company |
|---|---|---|---|
| Proko Rianna | -- | Platinum Title |
Property History
| Date | Event | Price | Change | Sq Ft Price |
|---|---|---|---|---|
| 10/18/2022 10/18/22 | Sold | -- | -- | -- |
| 10/01/2022 10/01/22 | Pending | -- | -- | -- |
| 09/25/2022 09/25/22 | Price Changed | $350,000 | -4.1% | $123 / Sq Ft |
| 09/17/2022 09/17/22 | For Sale | $365,000 | -- | $128 / Sq Ft |
Tax History Compared to Growth
Tax History
| Year | Tax Paid | Tax Assessment Tax Assessment Total Assessment is a certain percentage of the fair market value that is determined by local assessors to be the total taxable value of land and additions on the property. | Land | Improvement |
|---|---|---|---|---|
| 2024 | $4,646 | $41,377 | $7,768 | $33,609 |
| 2023 | $4,546 | $39,675 | $7,059 | $32,616 |
| 2022 | $3,995 | $33,971 | $5,881 | $28,090 |
| 2021 | $3,925 | $31,763 | $5,881 | $25,882 |
| 2020 | $3,813 | $30,590 | $5,116 | $25,474 |
| 2019 | $3,765 | $30,004 | $5,118 | $24,886 |
| 2018 | $3,747 | $29,647 | $4,648 | $24,999 |
| 2017 | $3,585 | $28,083 | $4,648 | $23,435 |
| 2016 | $3,175 | $25,531 | $4,037 | $21,494 |
| 2015 | $3,056 | $24,599 | $4,037 | $20,562 |
| 2013 | -- | $22,045 | $3,667 | $18,378 |
Agents Affiliated with this Home
-
Sherri Hines

Seller's Agent in 2022
Sherri Hines
Weichert, Realtors Welch & Com
(913) 963-1333
43 in this area
259 Total Sales
-
Erik Juergensen
E
Buyer's Agent in 2022
Erik Juergensen
Dream Properties Real Estate
(816) 301-4121
1 in this area
36 Total Sales
Map
Source: Heartland MLS
MLS Number: 2404013
APN: DP05200000-0182
- 17525 W 111th Ct
- 11532 S Lennox St
- 11545 S Bell Court Dr Unit 101
- 11662 S Parkwood Dr
- 11408 S Hunter Dr
- 11546 S Northwood Dr
- No Address W 119th St
- 11580 S Skyview Ln
- 19257 W 114th Terrace
- 19345 W 114th Terrace
- 11861 S Skyview Ln
- 19444 W 114th Terrace
- 1633 N Hunter Dr
- 19455 W 114th Terrace
- 19466 W 114th Terrace
- 19499 W 114th Terrace
- 19543 W 114th Terrace
- 1528 E 123rd St
- 11477 S Langley St
- 11448 S Langley St
- 17523 W 113th St
- 17525 W 113th St
- 17521 W 113th St
- 17520 W 113th St
- 17519 W 113th St
- 17527 W 113th St
- 17590 W 113th St
- 209625 113 St
- 11401 S Penrose St
- 17518 W 113th St
- 17517 W 113th St
- 17516 W 113th St
- 17530 W 113th St
- 17580 W 113th St
- 11405 S Penrose St
- 17600 W 113th St
- 17514 W 113th St
- 17515 W 113th St
- 11425 S Parkwood Dr
- 17540 W 113th St
