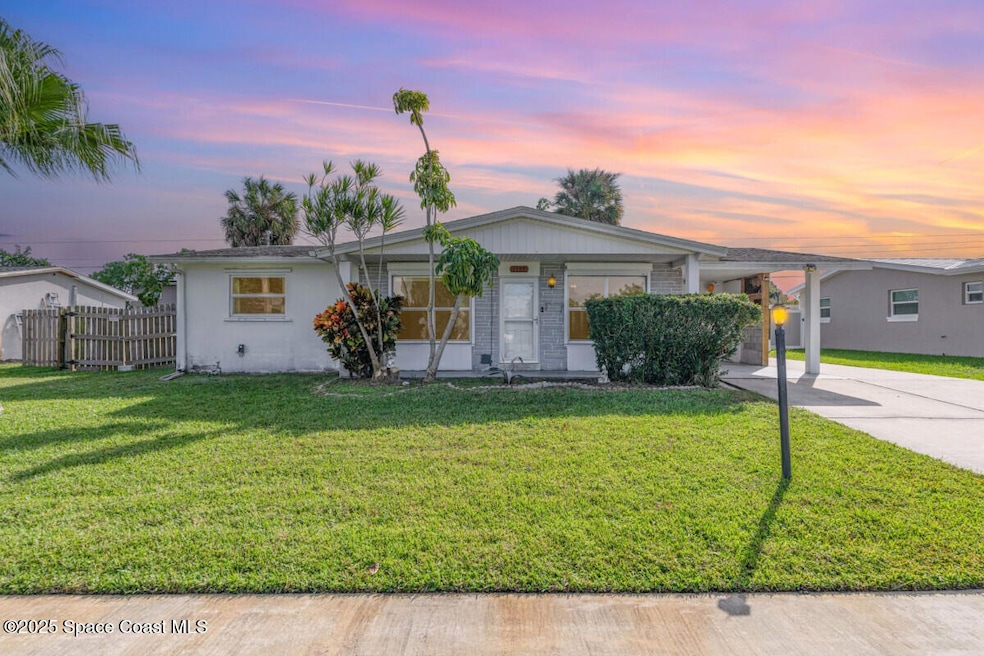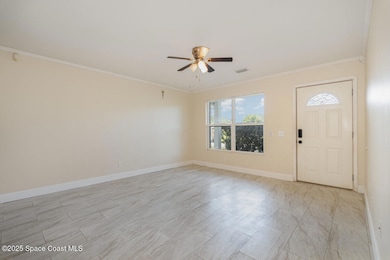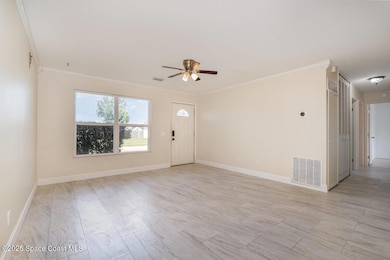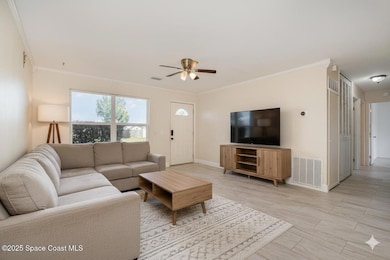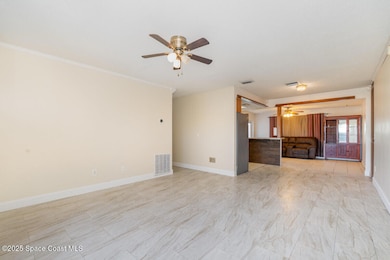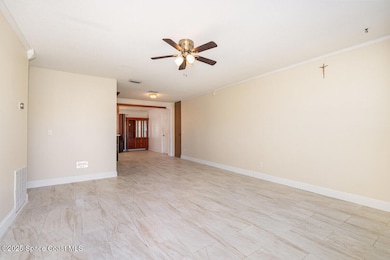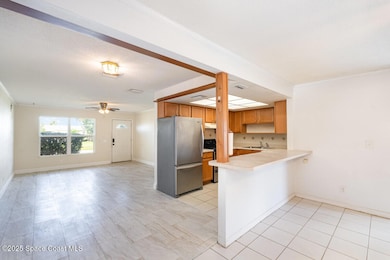1753 Cadillac Cir N Melbourne, FL 32935
Estimated payment $1,785/month
Highlights
- No HOA
- Attached Garage
- Central Heating and Cooling System
- Hurricane or Storm Shutters
- Tile Flooring
- North Facing Home
About This Home
Bring your personal touch to this charming 3 bedroom, 2 bath single family home with NO HOA, 1 car carport. The bright living room flows into an open kitchen with light wood cabinetry, stainless steel refrigerator, black stove, and breakfast bar opening to the dining area. French doors lead to an enclosed patio and fully fenced backyard perfect for pets or a future pool. Guest bedrooms are spacious and bright, with a full guest bath. The master suite offers French doors to the covered patio and a modern bathroom with multi toned stone look tile, glass shower doors, dark wood vanity with granite countertop, and framed mirror. Located in Melbourne, Florida, minutes from beaches, parks, top schools, major employers, dining, shopping, MLB Airport, and I-95 access, this home combines comfort, convenience, and the relaxed Florida lifestyle.
Home Details
Home Type
- Single Family
Est. Annual Taxes
- $3,037
Year Built
- Built in 1966
Lot Details
- 7,405 Sq Ft Lot
- North Facing Home
- Fenced
Home Design
- Shingle Roof
- Concrete Siding
- Block Exterior
Interior Spaces
- 1,285 Sq Ft Home
- 1-Story Property
- Tile Flooring
- Hurricane or Storm Shutters
- Disposal
Bedrooms and Bathrooms
- 3 Bedrooms
- 2 Full Bathrooms
Laundry
- Dryer
- Washer
Parking
- Attached Garage
- 1 Carport Space
Schools
- Harbor City Elementary School
- Hoover Middle School
- Eau Gallie High School
Utilities
- Central Heating and Cooling System
Community Details
- No Home Owners Association
- Ixora Park Plat No 3 Subdivision
Listing and Financial Details
- Assessor Parcel Number 27-37-20-54-00006.0-0008.00
Map
Home Values in the Area
Average Home Value in this Area
Tax History
| Year | Tax Paid | Tax Assessment Tax Assessment Total Assessment is a certain percentage of the fair market value that is determined by local assessors to be the total taxable value of land and additions on the property. | Land | Improvement |
|---|---|---|---|---|
| 2025 | $3,037 | $209,600 | -- | -- |
| 2024 | $3,170 | $210,440 | -- | -- |
| 2023 | $3,170 | $216,160 | $0 | $0 |
| 2022 | $2,978 | $209,870 | $0 | $0 |
| 2021 | $2,606 | $159,470 | $60,000 | $99,470 |
| 2020 | $2,413 | $148,230 | $52,000 | $96,230 |
| 2019 | $2,336 | $143,800 | $48,000 | $95,800 |
| 2018 | $2,214 | $136,350 | $45,000 | $91,350 |
| 2017 | $2,050 | $119,390 | $35,000 | $84,390 |
| 2016 | $1,852 | $91,160 | $24,000 | $67,160 |
| 2015 | $1,741 | $72,980 | $19,840 | $53,140 |
| 2014 | $1,526 | $66,350 | $18,130 | $48,220 |
Property History
| Date | Event | Price | List to Sale | Price per Sq Ft |
|---|---|---|---|---|
| 11/05/2025 11/05/25 | For Sale | $290,000 | -- | $226 / Sq Ft |
Purchase History
| Date | Type | Sale Price | Title Company |
|---|---|---|---|
| Warranty Deed | $135,000 | Professional Title & Closing |
Source: Space Coast MLS (Space Coast Association of REALTORS®)
MLS Number: 1061479
APN: 27-37-20-54-00006.0-0008.00
- 1762 Dodge Cir S
- 1798 Hudson Cir S
- 629 Tupelo Dr
- 1773 Ixora Dr W
- 789 Walnut Dr
- 2002 Barkley Ave
- 2019 Barkley Ave
- 1883 Sarno Access
- 675 Ironwood Dr
- 582 Croton Rd
- 520 Croton Rd
- 501 Westchester Ave
- 1674 Tynan Ave
- 941 Croton Rd
- 2125 Laden Rd
- 2198 Woodbury Rd
- 532 Buckingham Ave
- 2158 Laden Rd
- 1980 Adams Ave
- 1809 Jackson Ave
- 629 Tupelo Dr
- 622 Plymouth St
- 2027 Wallace Ave Unit In Law
- 1034 Garfield St
- 833 Cronin Ave
- 2125 Smathers Cir S
- 1032 Hidden Harbour Dr
- 910 Twisting Branch Ct
- 1475 Isabella Dr Unit 101
- 1390 Isabella Dr Unit 106
- 1795 Noel Place Unit 101
- 2615 Saint Michel Ave
- 1226 Westover St
- 1523 Beechfern Dr Unit PAR.14
- 930 Paddleboard Ct
- 1228 Azalea Ct E
- 1076 Ellen Ct
- 1041 Regency Dr
- 2917 Regency Dr
- 1061 Ellen Ct
