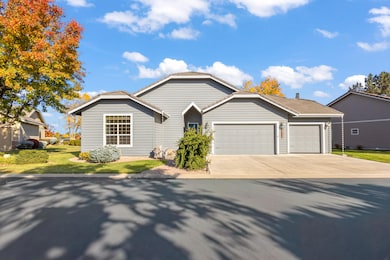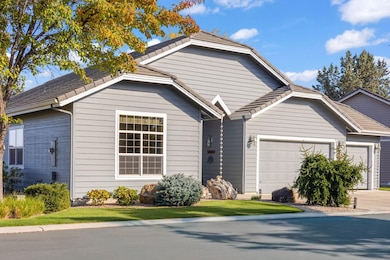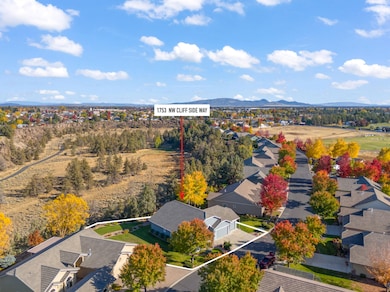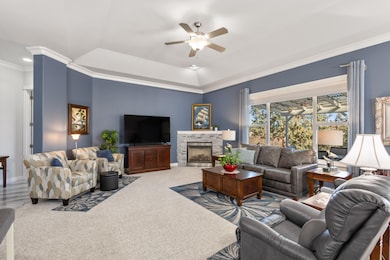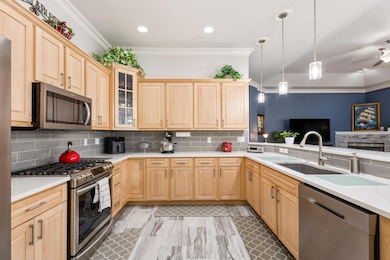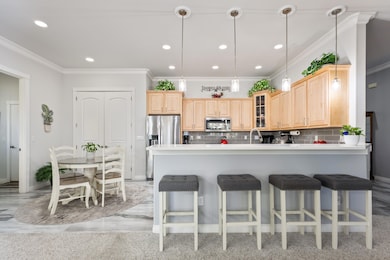1753 NW Cliff Side Way Redmond, OR 97756
Estimated payment $4,632/month
Highlights
- Gated Community
- Canyon View
- Northwest Architecture
- Open Floorplan
- Fireplace in Primary Bedroom
- Vaulted Ceiling
About This Home
Amazing Canyon Views from your covered back Deck! Overlooking Redmond's Dry Canyon in the Cliffs All ages Gated Community. Move in Ready with newer exterior paint, tankless water heater, blinds & flooring. Spacious 10 ft Ceilings throughout. 3 Car Heated garage. 2 Gas fireplaces in Primary Bedroom and Great Room. HOA covers Landscaping Maintenance. Schedule a Showing Today! County records indicate 3rd bedroom as an office, which is it's current use.
Listing Agent
Keller Williams Realty Central Oregon License #201225542 Listed on: 10/24/2025

Open House Schedule
-
Sunday, November 16, 202511:00 am to 1:00 pm11/16/2025 11:00:00 AM +00:0011/16/2025 1:00:00 PM +00:00Come check out the Views!Add to Calendar
Home Details
Home Type
- Single Family
Est. Annual Taxes
- $7,925
Year Built
- Built in 2003
Lot Details
- 0.29 Acre Lot
- Landscaped
- Front and Back Yard Sprinklers
- Sprinklers on Timer
- Property is zoned R1, R1
HOA Fees
- $283 Monthly HOA Fees
Parking
- 3 Car Attached Garage
- Heated Garage
- Garage Door Opener
Home Design
- Northwest Architecture
- Stem Wall Foundation
- Frame Construction
- Tile Roof
Interior Spaces
- 2,161 Sq Ft Home
- 1-Story Property
- Open Floorplan
- Central Vacuum
- Vaulted Ceiling
- Gas Fireplace
- Double Pane Windows
- Vinyl Clad Windows
- Great Room with Fireplace
- Home Office
- Canyon Views
Kitchen
- Oven
- Microwave
- Dishwasher
- Solid Surface Countertops
- Disposal
Flooring
- Carpet
- Tile
- Vinyl
Bedrooms and Bathrooms
- 3 Bedrooms
- Fireplace in Primary Bedroom
- Walk-In Closet
- 2 Full Bathrooms
- Soaking Tub
- Bathtub Includes Tile Surround
Laundry
- Laundry Room
- Dryer
- Washer
Home Security
- Surveillance System
- Carbon Monoxide Detectors
- Fire and Smoke Detector
Outdoor Features
- Covered Deck
Schools
- Tom Mccall Elementary School
- Elton Gregory Middle School
- Redmond High School
Utilities
- Forced Air Heating and Cooling System
- Heating System Uses Natural Gas
- Natural Gas Connected
- Tankless Water Heater
- Phone Available
- Cable TV Available
Listing and Financial Details
- Exclusions: Owners Personal Property, Artwork, Grandfather Clock, Freezer in Garage & Outdoor Furniture
- Tax Lot 13
- Assessor Parcel Number 240796
Community Details
Overview
- The Cliffs Subdivision
- On-Site Maintenance
- Maintained Community
Recreation
- Snow Removal
Security
- Gated Community
Map
Home Values in the Area
Average Home Value in this Area
Tax History
| Year | Tax Paid | Tax Assessment Tax Assessment Total Assessment is a certain percentage of the fair market value that is determined by local assessors to be the total taxable value of land and additions on the property. | Land | Improvement |
|---|---|---|---|---|
| 2025 | $8,260 | $405,110 | -- | -- |
| 2024 | $7,925 | $393,320 | -- | -- |
| 2023 | $7,579 | $381,870 | $0 | $0 |
| 2022 | $6,890 | $359,960 | $0 | $0 |
| 2021 | $6,662 | $349,480 | $0 | $0 |
| 2020 | $6,361 | $349,480 | $0 | $0 |
| 2019 | $6,083 | $339,310 | $0 | $0 |
| 2018 | $5,932 | $329,430 | $0 | $0 |
| 2017 | $5,791 | $319,840 | $0 | $0 |
| 2016 | $5,711 | $310,530 | $0 | $0 |
| 2015 | $5,536 | $301,490 | $0 | $0 |
| 2014 | $5,390 | $292,710 | $0 | $0 |
Property History
| Date | Event | Price | List to Sale | Price per Sq Ft | Prior Sale |
|---|---|---|---|---|---|
| 11/11/2025 11/11/25 | Price Changed | $700,000 | -3.6% | $324 / Sq Ft | |
| 10/24/2025 10/24/25 | For Sale | $726,500 | +11.8% | $336 / Sq Ft | |
| 10/28/2021 10/28/21 | Sold | $650,000 | -4.3% | $301 / Sq Ft | View Prior Sale |
| 10/06/2021 10/06/21 | Pending | -- | -- | -- | |
| 09/29/2021 09/29/21 | For Sale | $679,000 | +156.2% | $314 / Sq Ft | |
| 05/18/2012 05/18/12 | Sold | $265,000 | -8.3% | $122 / Sq Ft | View Prior Sale |
| 03/30/2012 03/30/12 | Pending | -- | -- | -- | |
| 02/14/2012 02/14/12 | For Sale | $289,000 | -- | $133 / Sq Ft |
Purchase History
| Date | Type | Sale Price | Title Company |
|---|---|---|---|
| Warranty Deed | $650,000 | Amerititle | |
| Warranty Deed | $265,000 | Amerititle | |
| Interfamily Deed Transfer | -- | None Available | |
| Interfamily Deed Transfer | -- | None Available | |
| Warranty Deed | $384,888 | Western Title & Escrow Co |
Mortgage History
| Date | Status | Loan Amount | Loan Type |
|---|---|---|---|
| Previous Owner | $198,750 | New Conventional | |
| Previous Owner | $234,000 | Unknown |
Source: Oregon Datashare
MLS Number: 220211000
APN: 240796
- 1959 NW 18th St
- 2056 NW 19th Place
- 2121 NW 20th Ct
- 2120 NW Maple Tree Ct
- 1465 NW 19th Ct
- 2080 NW 12th St
- 890 NW 18th Ct
- 863 NW 18th Ct
- 1981 NW Larch Ave
- 2055 NW Larch Ave
- 1987 NW 10th St
- 946 NW Negus Ln
- 2655 NW 15th St
- 2723 NW 15th St
- 1550 NW Kingwood Ave
- 2366 NW Redwood Ave
- 2366 NW Redwood Ave Unit 11
- 2528 NW Redwood Cir
- 2528 NW Redwood Cir Unit 14
- 2522 NW Redwood Cir
- 2960 NW Northwest Way
- 3025 NW 7th St
- 418 NW 17th St Unit 3
- 787 NW Canal Blvd
- 748 NE Oak Place
- 748 NE Oak Place
- 532 SW Rimrock Way
- 629 SW 5th St
- 1329 SW Pumice Ave
- 1640 SW 35th St
- 1950 SW Umatilla Ave
- 3759 SW Badger Ave
- 3750 SW Badger Ave
- 4399 SW Coyote Ave
- 4633 SW 37th St
- 1485 Murrelet Dr Unit Bonus Room Apartment
- 951 Golden Pheasant Dr Unit ID1330988P
- 4455 NE Vaughn Ave Unit The Prancing Peacock
- 4455 NE Vaughn Ave Unit The Prancing Peacock
- 11043 Village Loop Unit ID1330989P

