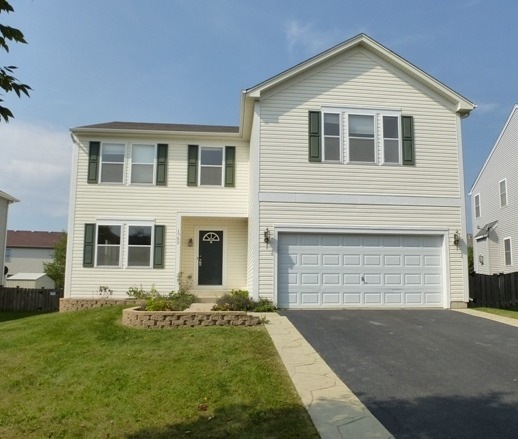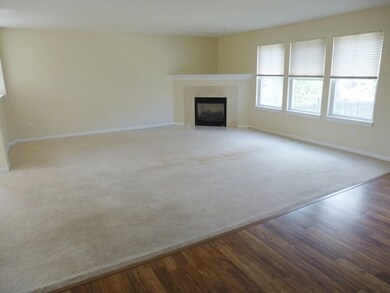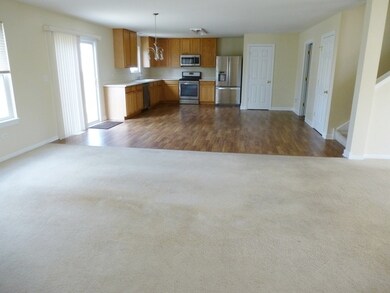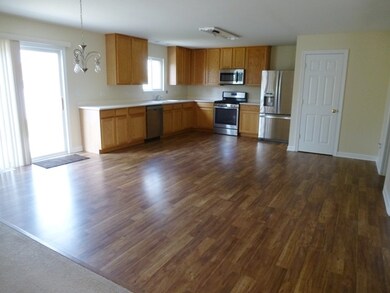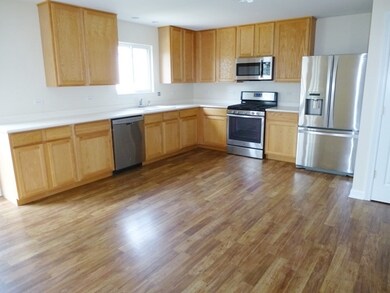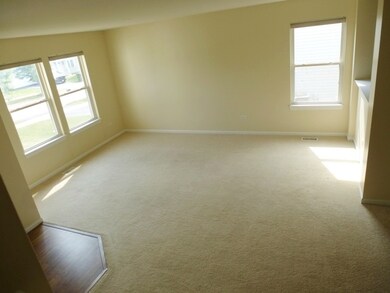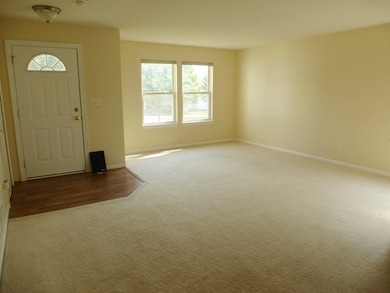
1753 Stonegate Dr Unit 3 Montgomery, IL 60538
Estimated Value: $383,163 - $427,000
Highlights
- Loft
- Walk-In Pantry
- Attached Garage
- Bristol Grade School Rated A
- Fenced Yard
- Breakfast Bar
About This Home
As of December 2016SPACIOUS & QUICK POSSESSION! NEW FLOORING & MOVE-IN READY 3BR W/LOFT & FULL BASEMENT. OPEN CONCEPT THRU OUT....FMLY RM. W/FP & ACCESS TO HUGE KITCHEN W/ALL APPLIANCES INCLUDING WASHER & DRYER (1ST FLR LAUNDRY); ENTRY ADJOINS LARGE LIVING RM.; 2ND FLR INCL SPACIOUS MBR W/HUGE WIC, FULL BATH & DUAL SINKS. 2ND & 3RD BR'S INCL WIC'S. MATURE LNDSCP/FENCED BACKYARD W/SHED. I-88 & METRA NEARBY!
Last Agent to Sell the Property
David Chally
Charles Rutenberg Realty of IL Listed on: 09/26/2016
Home Details
Home Type
- Single Family
Est. Annual Taxes
- $7,680
Year Built
- 2005
Lot Details
- 8,276
Parking
- Attached Garage
- Garage Transmitter
- Garage Door Opener
- Driveway
- Garage Is Owned
Home Design
- Asphalt Shingled Roof
- Aluminum Siding
- Vinyl Siding
Interior Spaces
- Gas Log Fireplace
- Loft
- Laminate Flooring
- Storm Screens
Kitchen
- Breakfast Bar
- Walk-In Pantry
- Oven or Range
- Microwave
- Dishwasher
- Disposal
Bedrooms and Bathrooms
- Primary Bathroom is a Full Bathroom
- Dual Sinks
- Garden Bath
- Separate Shower
Laundry
- Laundry on main level
- Dryer
- Washer
Unfinished Basement
- Partial Basement
- Crawl Space
Utilities
- Forced Air Heating and Cooling System
- Heating System Uses Gas
Additional Features
- Patio
- Fenced Yard
Listing and Financial Details
- Homeowner Tax Exemptions
- $4,500 Seller Concession
Ownership History
Purchase Details
Home Financials for this Owner
Home Financials are based on the most recent Mortgage that was taken out on this home.Purchase Details
Purchase Details
Home Financials for this Owner
Home Financials are based on the most recent Mortgage that was taken out on this home.Purchase Details
Home Financials for this Owner
Home Financials are based on the most recent Mortgage that was taken out on this home.Purchase Details
Home Financials for this Owner
Home Financials are based on the most recent Mortgage that was taken out on this home.Similar Homes in Montgomery, IL
Home Values in the Area
Average Home Value in this Area
Purchase History
| Date | Buyer | Sale Price | Title Company |
|---|---|---|---|
| Jimenez Jose J | $229,000 | First American Title | |
| Schultz Lain | -- | None Available | |
| Schultz Iain S | $222,000 | Chicago Title Insurance Co | |
| Frederick Joshua G | $188,500 | Multiple | |
| Aidroos Bethany J | $250,500 | First American Title |
Mortgage History
| Date | Status | Borrower | Loan Amount |
|---|---|---|---|
| Previous Owner | Jimenez Jose J | $224,847 | |
| Previous Owner | Schultz Iain S | $142,000 | |
| Previous Owner | Frederick Josh G | $168,294 | |
| Previous Owner | Frederick Joshua G | $170,185 | |
| Previous Owner | Aidroos Bethany J | $185,000 |
Property History
| Date | Event | Price | Change | Sq Ft Price |
|---|---|---|---|---|
| 12/09/2016 12/09/16 | Sold | $229,000 | -0.4% | $80 / Sq Ft |
| 10/29/2016 10/29/16 | Pending | -- | -- | -- |
| 10/13/2016 10/13/16 | Price Changed | $229,900 | -2.1% | $80 / Sq Ft |
| 09/26/2016 09/26/16 | For Sale | $234,900 | +5.8% | $82 / Sq Ft |
| 06/02/2015 06/02/15 | Sold | $222,000 | -3.4% | $78 / Sq Ft |
| 04/27/2015 04/27/15 | Pending | -- | -- | -- |
| 04/13/2015 04/13/15 | For Sale | $229,900 | -- | $80 / Sq Ft |
Tax History Compared to Growth
Tax History
| Year | Tax Paid | Tax Assessment Tax Assessment Total Assessment is a certain percentage of the fair market value that is determined by local assessors to be the total taxable value of land and additions on the property. | Land | Improvement |
|---|---|---|---|---|
| 2023 | $7,680 | $93,658 | $26,241 | $67,417 |
| 2022 | $7,664 | $86,464 | $24,225 | $62,239 |
| 2021 | $7,402 | $82,284 | $23,054 | $59,230 |
| 2020 | $7,116 | $78,568 | $22,562 | $56,006 |
| 2019 | $7,550 | $75,999 | $21,824 | $54,175 |
| 2018 | $6,557 | $67,589 | $19,813 | $47,776 |
| 2017 | $6,426 | $64,549 | $18,922 | $45,627 |
| 2016 | $6,310 | $61,704 | $18,088 | $43,616 |
| 2015 | -- | $57,410 | $16,829 | $40,581 |
| 2014 | -- | $54,896 | $16,092 | $38,804 |
| 2013 | -- | $55,473 | $16,261 | $39,212 |
Agents Affiliated with this Home
-

Seller's Agent in 2016
David Chally
Charles Rutenberg Realty of IL
-
Pedro Malca

Buyer's Agent in 2016
Pedro Malca
Buenavista Properties Corporation
(630) 870-0138
4 in this area
98 Total Sales
-
Kathy Iaccino

Seller's Agent in 2015
Kathy Iaccino
@ Properties
(312) 968-0818
33 Total Sales
-
Roz Iaccino

Seller Co-Listing Agent in 2015
Roz Iaccino
@ Properties
(630) 362-4575
32 Total Sales
Map
Source: Midwest Real Estate Data (MRED)
MLS Number: MRD09351727
APN: 14-34-429-027
- 1715 Ivy Ln
- 3254 Marbill Farm Rd
- 1705 Heatherstone Ave Unit 2
- 1833 Stirling Ln
- 1844 Stirling Ln
- 1740 Wick Way
- 1966 Waverly Way
- 1923 Waverly Way Unit 5
- 2337 Artesian Way
- 1837 Waverly Way
- 2352 Monarchos Ln
- 2901 Shetland Ln
- 2930 Heather Ln Unit 1
- 2943 Heather Ln Unit 1
- 2128 Rebecca Cir Unit 1
- 2266 Margaret Dr Unit 4
- 2349 Stacy Cir Unit 3
- 2639 Jenna Cir
- 2680 Jenna Cir Unit 1
- 2917 Manchester Dr
- 1753 Stonegate Dr Unit 3
- 1757 Stonegate Dr
- 1749 Stonegate Dr
- 1748 Ivy Ln
- 1761 Stonegate Dr
- 1745 Stonegate Dr
- 1752 Ivy Ln
- 1744 Ivy Ln
- 1740 Ivy Ln
- 1756 Ivy Ln Unit 3
- 1750 Stonegate Dr
- 1741 Stonegate Dr
- 1736 Ivy Ln
- 1754 Stonegate Dr
- 1746 Stonegate Dr Unit 3
- 1760 Stonegate Dr
- 1732 Ivy Ln
- 1737 Stonegate Dr
- 1742 Stonegate Dr
- 1728 Ivy Ln
