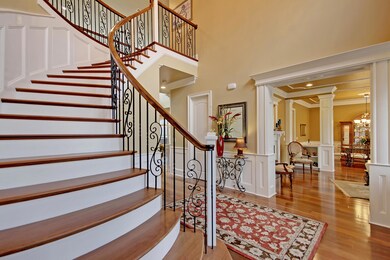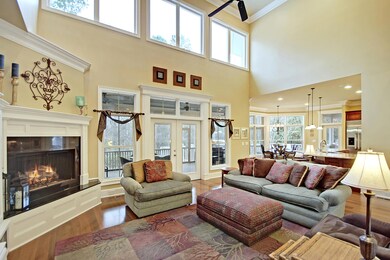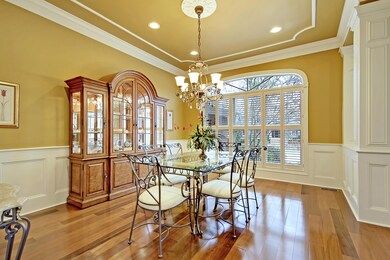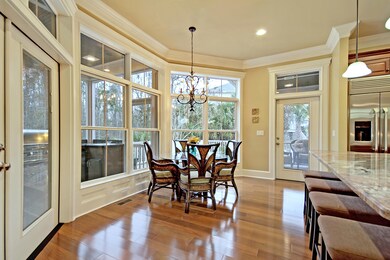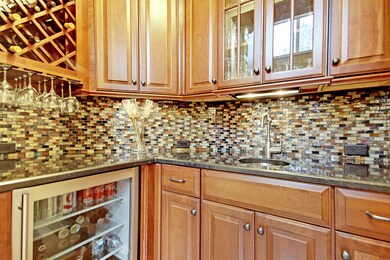
1753 W Canning Dr Mount Pleasant, SC 29466
Park West NeighborhoodEstimated Value: $1,579,000 - $1,646,000
Highlights
- Clubhouse
- Deck
- Wooded Lot
- Charles Pinckney Elementary School Rated A
- Family Room with Fireplace
- Traditional Architecture
About This Home
As of May 2018If you've been looking for high end, luxurious living, then you must check out this stunning custom home in Park West. You'll know when you're walking up the flagstone paver walk up to the grand, mahogany and wrought iron front door to enter the welcoming two story foyer with its curved, wrought iron staircase that this home has been done right! The granite kitchen/BBQ area on the expansive screened-in porch looking out to the private woods, the two story family room with its fireplace and wet bar, the fireplace & trim work in the formal living/dining rooms, the gourmet, granite kitchen and relaxing master suite are all beautiful colors in this picture that make it a masterpiece.Enjoy the resort-style community amenities with its pools, tennis area, volleyball, playground & walking trails.Additional features include:
-Walnut wood flooring in living areas
-Stunning woodwork and crown molding throughout the home
-Kitchen features double ovens, Dacor six burner gas cooktop, breakfast bar with seating for eight, eat-in area, cherrywood cabinets
-The gorgeous master bedroom has tray ceilings, a large walk-in closet and outdoor access, and the master bath includes a dual vanity, soaking tub and massive walk-in, double shower
-All bedrooms have walk-in closets and access to en-suite full baths
-Huge laundry room with sink, pull down ironing board, a closet, and the dryer can support natural gas
-Three car garage
-Huge balcony that looks to the woods from top level
-House has water softener
-Dehumidifier in crawl space
-Both fireplaces are natural gas
Book your showing today!
Last Agent to Sell the Property
Three Real Estate LLC License #80603 Listed on: 03/12/2018
Home Details
Home Type
- Single Family
Est. Annual Taxes
- $2,749
Year Built
- Built in 2008
Lot Details
- 0.33 Acre Lot
- Interior Lot
- Level Lot
- Well Sprinkler System
- Wooded Lot
HOA Fees
- $82 Monthly HOA Fees
Parking
- 3 Car Attached Garage
Home Design
- Traditional Architecture
- Stucco
Interior Spaces
- 4,491 Sq Ft Home
- 2-Story Property
- Wet Bar
- Tray Ceiling
- Smooth Ceilings
- Cathedral Ceiling
- Ceiling Fan
- Stubbed Gas Line For Fireplace
- Entrance Foyer
- Family Room with Fireplace
- 2 Fireplaces
- Living Room with Fireplace
- Formal Dining Room
- Home Office
- Laundry Room
Kitchen
- Eat-In Kitchen
- Dishwasher
- Kitchen Island
Flooring
- Wood
- Ceramic Tile
Bedrooms and Bathrooms
- 5 Bedrooms
- Walk-In Closet
- Garden Bath
Basement
- Exterior Basement Entry
- Crawl Space
Outdoor Features
- Deck
- Screened Patio
- Exterior Lighting
Schools
- Charles Pinckney Elementary School
- Cario Middle School
- Wando High School
Utilities
- Cooling Available
- Heat Pump System
Community Details
Overview
- Park West Subdivision
Amenities
- Clubhouse
Recreation
- Trails
Ownership History
Purchase Details
Home Financials for this Owner
Home Financials are based on the most recent Mortgage that was taken out on this home.Purchase Details
Home Financials for this Owner
Home Financials are based on the most recent Mortgage that was taken out on this home.Purchase Details
Purchase Details
Purchase Details
Similar Homes in Mount Pleasant, SC
Home Values in the Area
Average Home Value in this Area
Purchase History
| Date | Buyer | Sale Price | Title Company |
|---|---|---|---|
| Vanarsdalen Donald Lee | $840,000 | None Available | |
| Miller Barry K | $900,123 | -- | |
| Optima Builders Llc | $240,000 | None Available | |
| Dejong Michael T | $203,000 | -- | |
| Reimer Dale H | $109,250 | -- |
Mortgage History
| Date | Status | Borrower | Loan Amount |
|---|---|---|---|
| Open | Vanarsdalen Donald Lee | $240,000 | |
| Open | Vanarsdalen Donald Lee | $630,000 | |
| Previous Owner | Miller Barry K | $500,000 |
Property History
| Date | Event | Price | Change | Sq Ft Price |
|---|---|---|---|---|
| 05/31/2018 05/31/18 | Sold | $840,000 | -1.1% | $187 / Sq Ft |
| 04/02/2018 04/02/18 | Pending | -- | -- | -- |
| 03/12/2018 03/12/18 | For Sale | $849,000 | -- | $189 / Sq Ft |
Tax History Compared to Growth
Tax History
| Year | Tax Paid | Tax Assessment Tax Assessment Total Assessment is a certain percentage of the fair market value that is determined by local assessors to be the total taxable value of land and additions on the property. | Land | Improvement |
|---|---|---|---|---|
| 2023 | $3,410 | $35,200 | $0 | $0 |
| 2022 | $3,028 | $33,600 | $0 | $0 |
| 2021 | $3,337 | $33,600 | $0 | $0 |
| 2020 | $3,423 | $33,600 | $0 | $0 |
| 2019 | $3,395 | $33,600 | $0 | $0 |
| 2017 | $2,749 | $29,320 | $0 | $0 |
| 2016 | $2,612 | $29,320 | $0 | $0 |
| 2015 | $2,735 | $29,320 | $0 | $0 |
| 2014 | $2,431 | $0 | $0 | $0 |
| 2011 | -- | $0 | $0 | $0 |
Agents Affiliated with this Home
-
Nate Gainey

Seller's Agent in 2018
Nate Gainey
Three Real Estate LLC
(843) 513-2038
2 in this area
101 Total Sales
-
Steve Smith
S
Buyer's Agent in 2018
Steve Smith
Carolina One Real Estate
(843) 202-3173
1 in this area
35 Total Sales
Map
Source: CHS Regional MLS
MLS Number: 18006758
APN: 594-12-00-818
- 1531 Capel St
- 1535 Capel St
- 1883 Hall Point Rd
- 2217 Beckenham Dr
- 3017 Ashburton Way
- 1857 W Canning Dr
- 3517 Claremont St
- 2254 Beckenham Dr
- 3447 Claremont St
- 1833 Hubbell Dr
- 3805 Adrian Way
- 3547 Holmgren St
- 2292 Beckenham Dr
- 314 Commonwealth Rd
- 287 Commonwealth Rd
- 3734 Saint Ellens Dr
- 3738 Station Point Ct
- 3756 Colonel Vanderhorst Cir
- 2064 Promenade Ct
- 3751 St Ellens Dr
- 1753 W Canning Dr
- 1761 Canning Dr
- 1749 W Canning Dr
- 1761 W Canning Dr
- 1752 W Canning Dr
- 1756 W Canning Dr
- 765 W Canning Dr
- 1765 Canning Dr
- 1765 W Canning Dr
- 1760 W Canning Dr
- 1743 W Canning Dr
- 1748 W Canning Dr
- 1769 W Canning Dr
- 1772 W Canning Dr
- 1737 W Canning Dr
- 2264 Middlesex Dr
- 2264 Middlesex St
- 1740 W Canning Dr
- 49 Grey Marsh Rd
- 1 Park Blvd

