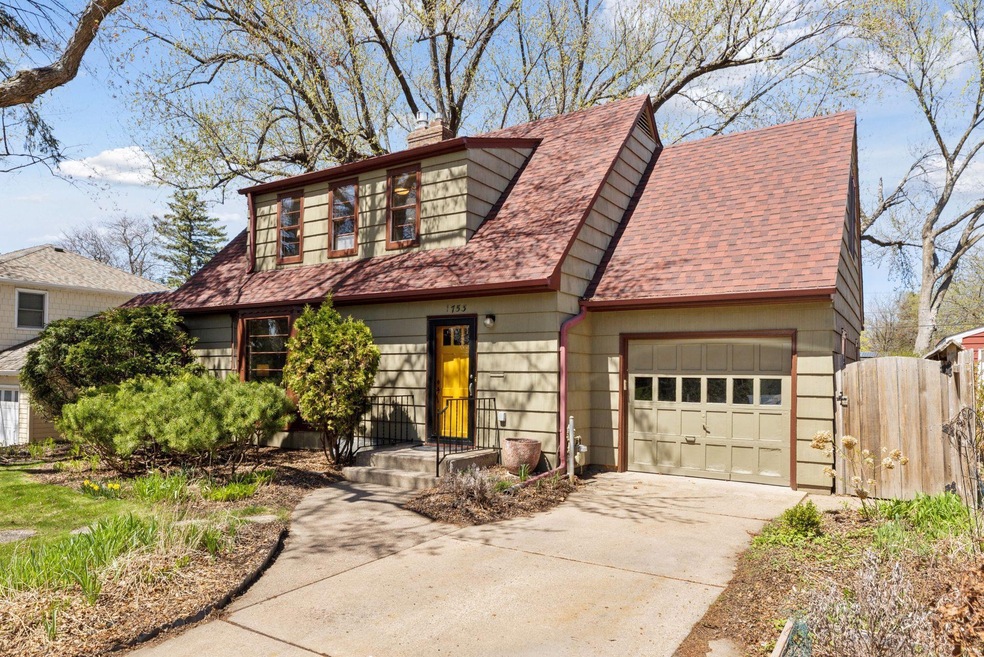
1753 Yorkshire Ave Saint Paul, MN 55116
Highland Park NeighborhoodHighlights
- 1 Fireplace
- No HOA
- 1 Car Attached Garage
- Highland Park Senior High Rated A
- Game Room
- Living Room
About This Home
As of June 2025Premier offer for this authentic Highland cape cod with an art deco vibe. Enjoy hardwood floors throughout with custom built-ins, nooks and crannies; sun-drenched living room with stunning fireplace, sunroom, formal dining, eat- in kitchen and main half bath. Vintage lower-level knotty pine rec room. Conveniently attached garage with a private back yard oasis complete with mature gardens and no alley. Three bedrooms up with extra-large primary. Great Highland location!
Last Agent to Sell the Property
Coldwell Banker Realty Brokerage Phone: 612-810-4138 Listed on: 04/29/2025

Home Details
Home Type
- Single Family
Est. Annual Taxes
- $5,664
Year Built
- Built in 1950
Lot Details
- 8,146 Sq Ft Lot
- Lot Dimensions are 132x62
- Wood Fence
Parking
- 1 Car Attached Garage
Home Design
- Brick Foundation
- Shake Siding
Interior Spaces
- 1.5-Story Property
- 1 Fireplace
- Living Room
- Game Room
- Range
Bedrooms and Bathrooms
- 3 Bedrooms
Laundry
- Dryer
- Washer
Utilities
- Forced Air Heating and Cooling System
- 200+ Amp Service
Community Details
- No Home Owners Association
- Hampshire Park 2 Subdivision
Listing and Financial Details
- Assessor Parcel Number 162823420048
Ownership History
Purchase Details
Home Financials for this Owner
Home Financials are based on the most recent Mortgage that was taken out on this home.Similar Homes in Saint Paul, MN
Home Values in the Area
Average Home Value in this Area
Purchase History
| Date | Type | Sale Price | Title Company |
|---|---|---|---|
| Warranty Deed | $515,000 | Watermark Title |
Mortgage History
| Date | Status | Loan Amount | Loan Type |
|---|---|---|---|
| Open | $489,250 | New Conventional | |
| Previous Owner | $138,000 | Credit Line Revolving |
Property History
| Date | Event | Price | Change | Sq Ft Price |
|---|---|---|---|---|
| 06/25/2025 06/25/25 | Sold | $515,000 | +5.1% | $222 / Sq Ft |
| 05/10/2025 05/10/25 | Pending | -- | -- | -- |
| 05/02/2025 05/02/25 | For Sale | $490,000 | -- | $211 / Sq Ft |
Tax History Compared to Growth
Tax History
| Year | Tax Paid | Tax Assessment Tax Assessment Total Assessment is a certain percentage of the fair market value that is determined by local assessors to be the total taxable value of land and additions on the property. | Land | Improvement |
|---|---|---|---|---|
| 2025 | $5,206 | $352,600 | $177,900 | $174,700 |
| 2023 | $5,206 | $333,300 | $177,900 | $155,400 |
| 2022 | $4,904 | $311,600 | $177,900 | $133,700 |
| 2021 | $4,548 | $309,800 | $177,900 | $131,900 |
| 2020 | $5,070 | $298,900 | $177,900 | $121,000 |
| 2019 | $4,370 | $299,300 | $177,900 | $121,400 |
| 2018 | $4,422 | $266,600 | $177,900 | $88,700 |
| 2017 | $4,304 | $275,300 | $177,900 | $97,400 |
| 2016 | $4,520 | $0 | $0 | $0 |
| 2015 | $4,704 | $263,700 | $153,400 | $110,300 |
| 2014 | $4,832 | $0 | $0 | $0 |
Agents Affiliated with this Home
-

Seller's Agent in 2025
Lolly Salmen
Coldwell Banker Burnet
(612) 810-4138
35 in this area
138 Total Sales
-

Seller Co-Listing Agent in 2025
Moraghan DeRosia
Coldwell Banker Burnet
(952) 486-3697
26 in this area
128 Total Sales
-

Buyer's Agent in 2025
Chad Anderson
Orange House Realty LLC
(612) 269-5260
1 in this area
84 Total Sales
Map
Source: NorthstarMLS
MLS Number: 6689998
APN: 16-28-23-42-0048
- 1759 Montreal Ave
- 1022 Fairview Ave S
- 1865 Montreal Ave
- 1694 Hillcrest Ave
- 1134 Howell St S
- 1776 Ford Pkwy
- 1778 Ford Pkwy
- 1775 Morgan Ave
- 1804 Pinehurst Ave
- 2049 Montreal Ave
- 2004 Edgcumbe Rd
- 1034 Cleveland Ave S Unit 107
- 1870 Eleanor Ave
- 678 Sue Place
- 2034 Pinehurst Ave
- XXXX Scheffer Ave
- 623 Fairview Ave S
- 1504 Eleanor Ave
- 1890 Sheridan Ave
- 2196 7th St W






