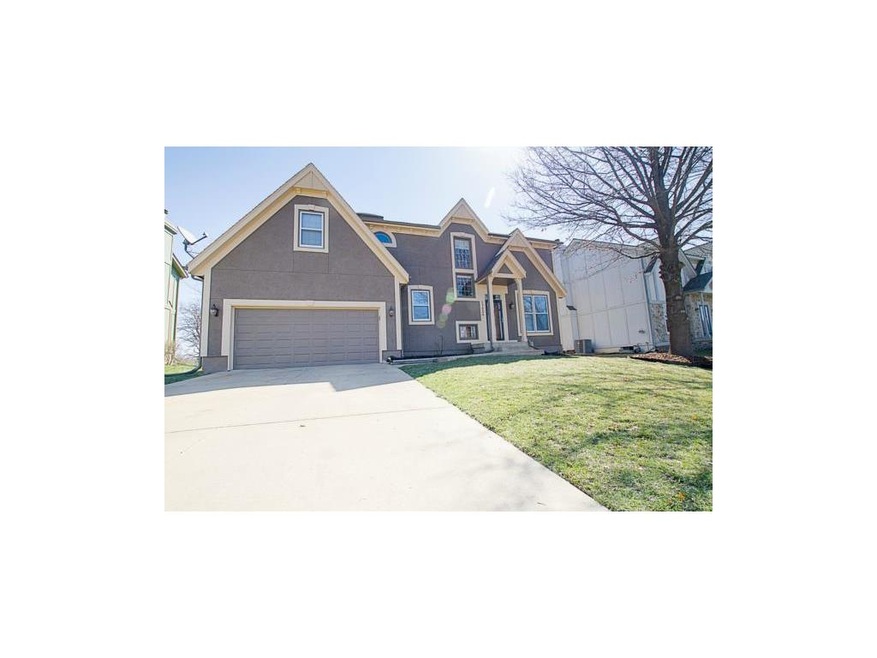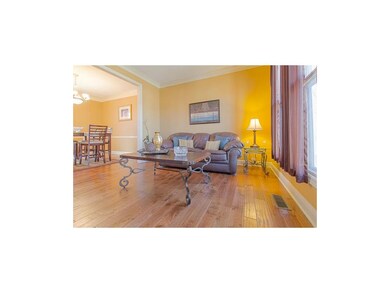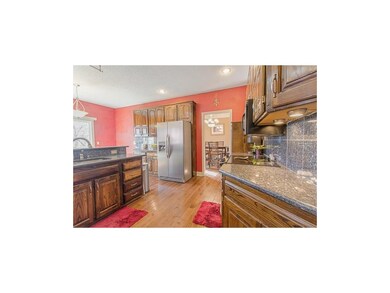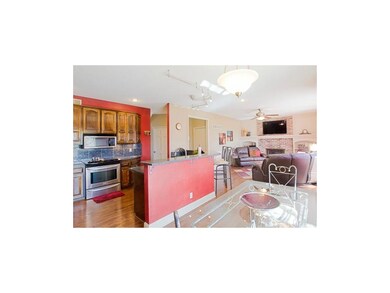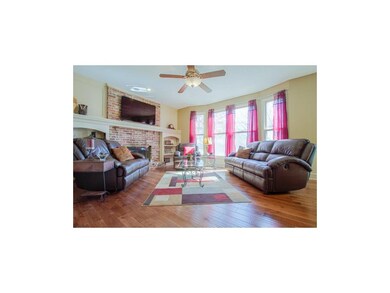
17534 W 112th St Olathe, KS 66061
Estimated Value: $400,000 - $424,000
Highlights
- Deck
- Vaulted Ceiling
- Wood Flooring
- Woodland Elementary School Rated A
- Traditional Architecture
- Granite Countertops
About This Home
As of June 2013FABULOUS UPDATES THROUGHOUT! Kitchen & baths remodeled. New Kitchen cabinets. Beautiful granite countertops throughout, vessel bowls, tile floors and shower. Fixtures updated. Spacious MBR w/French doors and walk in closet. Handscraped newer hardwood floors throughout main lvl. Iron spindles. New int & ext paint. Newer stucco on front. All weather deck w/custom stone surround/granite top BBQ. Dare you to find this level of finish in the area at this price!
Last Agent to Sell the Property
KW Diamond Partners License #SP00230891 Listed on: 04/02/2013

Home Details
Home Type
- Single Family
Est. Annual Taxes
- $2,582
Year Built
- Built in 1992
Lot Details
- 8,407
Parking
- 2 Car Attached Garage
- Inside Entrance
- Front Facing Garage
Home Design
- Traditional Architecture
- Composition Roof
Interior Spaces
- 2,426 Sq Ft Home
- Wet Bar: Hardwood, Shower Over Tub, All Carpet, Carpet, Cathedral/Vaulted Ceiling, Ceiling Fan(s), Walk-In Closet(s), Pantry, Double Vanity, Skylight(s), Whirlpool Tub, All Window Coverings, Built-in Features, Fireplace
- Built-In Features: Hardwood, Shower Over Tub, All Carpet, Carpet, Cathedral/Vaulted Ceiling, Ceiling Fan(s), Walk-In Closet(s), Pantry, Double Vanity, Skylight(s), Whirlpool Tub, All Window Coverings, Built-in Features, Fireplace
- Vaulted Ceiling
- Ceiling Fan: Hardwood, Shower Over Tub, All Carpet, Carpet, Cathedral/Vaulted Ceiling, Ceiling Fan(s), Walk-In Closet(s), Pantry, Double Vanity, Skylight(s), Whirlpool Tub, All Window Coverings, Built-in Features, Fireplace
- Skylights
- Shades
- Plantation Shutters
- Drapes & Rods
- Family Room with Fireplace
- Formal Dining Room
Kitchen
- Breakfast Area or Nook
- Electric Oven or Range
- Dishwasher
- Granite Countertops
- Laminate Countertops
- Disposal
Flooring
- Wood
- Wall to Wall Carpet
- Linoleum
- Laminate
- Stone
- Ceramic Tile
- Luxury Vinyl Plank Tile
- Luxury Vinyl Tile
Bedrooms and Bathrooms
- 4 Bedrooms
- Cedar Closet: Hardwood, Shower Over Tub, All Carpet, Carpet, Cathedral/Vaulted Ceiling, Ceiling Fan(s), Walk-In Closet(s), Pantry, Double Vanity, Skylight(s), Whirlpool Tub, All Window Coverings, Built-in Features, Fireplace
- Walk-In Closet: Hardwood, Shower Over Tub, All Carpet, Carpet, Cathedral/Vaulted Ceiling, Ceiling Fan(s), Walk-In Closet(s), Pantry, Double Vanity, Skylight(s), Whirlpool Tub, All Window Coverings, Built-in Features, Fireplace
- Double Vanity
- Bathtub with Shower
Laundry
- Laundry Room
- Laundry on main level
Basement
- Basement Fills Entire Space Under The House
- Sump Pump
Home Security
- Storm Doors
- Fire and Smoke Detector
Outdoor Features
- Deck
- Enclosed patio or porch
Schools
- Meadow Lane Elementary School
- Olathe Northwest High School
Additional Features
- Wood Fence
- City Lot
- Forced Air Heating and Cooling System
Community Details
- Brittany Hills Subdivision
Listing and Financial Details
- Assessor Parcel Number DP05200000 0198
Ownership History
Purchase Details
Home Financials for this Owner
Home Financials are based on the most recent Mortgage that was taken out on this home.Purchase Details
Home Financials for this Owner
Home Financials are based on the most recent Mortgage that was taken out on this home.Similar Homes in Olathe, KS
Home Values in the Area
Average Home Value in this Area
Purchase History
| Date | Buyer | Sale Price | Title Company |
|---|---|---|---|
| Tubbesing Mary Elizabeth | -- | Midwest Title Co Inc | |
| Dunaway Letha M | -- | Old Republic Title Co |
Mortgage History
| Date | Status | Borrower | Loan Amount |
|---|---|---|---|
| Open | Tubbesing Mary Elizabeth | $172,000 | |
| Previous Owner | Dunaway Letha M | $176,000 | |
| Previous Owner | Dunaway Letha M | $186,871 |
Property History
| Date | Event | Price | Change | Sq Ft Price |
|---|---|---|---|---|
| 06/21/2013 06/21/13 | Sold | -- | -- | -- |
| 04/23/2013 04/23/13 | Pending | -- | -- | -- |
| 04/02/2013 04/02/13 | For Sale | $220,000 | -- | $91 / Sq Ft |
Tax History Compared to Growth
Tax History
| Year | Tax Paid | Tax Assessment Tax Assessment Total Assessment is a certain percentage of the fair market value that is determined by local assessors to be the total taxable value of land and additions on the property. | Land | Improvement |
|---|---|---|---|---|
| 2024 | $4,935 | $43,861 | $7,702 | $36,159 |
| 2023 | $4,979 | $43,378 | $6,999 | $36,379 |
| 2022 | $4,081 | $34,685 | $5,831 | $28,854 |
| 2021 | $3,869 | $31,315 | $5,831 | $25,484 |
| 2020 | $3,941 | $31,602 | $5,074 | $26,528 |
| 2019 | $3,721 | $29,659 | $5,074 | $24,585 |
| 2018 | $3,666 | $29,014 | $4,609 | $24,405 |
| 2017 | $3,658 | $28,646 | $4,609 | $24,037 |
| 2016 | $3,549 | $28,497 | $4,003 | $24,494 |
| 2015 | $3,282 | $26,392 | $4,003 | $22,389 |
| 2013 | -- | $21,954 | $3,646 | $18,308 |
Agents Affiliated with this Home
-
James Pedram
J
Seller's Agent in 2013
James Pedram
KW Diamond Partners
(816) 536-3343
1 in this area
11 Total Sales
-
Debi Weaver
D
Seller Co-Listing Agent in 2013
Debi Weaver
ReeceNichols - Overland Park
(816) 215-3012
9 in this area
62 Total Sales
-
Roberta Beringer

Buyer's Agent in 2013
Roberta Beringer
Weichert, Realtors Welch & Com
(913) 526-8561
83 Total Sales
Map
Source: Heartland MLS
MLS Number: 1822760
APN: DP05200000-0198
- 17525 W 111th Ct
- 11532 S Lennox St
- 11662 S Parkwood Dr
- 11545 S Bell Court Dr Unit 101
- 11408 S Hunter Dr
- No Address W 119th St
- 11546 S Northwood Dr
- 11580 S Skyview Ln
- 19257 W 114th Terrace
- 19345 W 114th Terrace
- 1633 N Hunter Dr
- 11861 S Skyview Ln
- 19444 W 114th Terrace
- 1528 E 123rd St
- 19455 W 114th Terrace
- 19466 W 114th Terrace
- 19499 W 114th Terrace
- 19543 W 114th Terrace
- 11477 S Langley St
- 11448 S Langley St
- 17534 W 112th St
- 17530 W 112th St
- 17538 W 112th St
- 17542 W 112th St
- 17526 W 112th St
- 17533 W 112th St
- 17535 W 112th St
- 17522 W 112th St
- 17547 W 112th St
- 17512 W 113th St
- 17549 W 112th St
- 17514 W 113th St
- 17550 W 112th St
- 17516 W 113th St
- 17518 W 112th St
- 17553 W 112th St
- 17518 W 113th St
- 17554 W 112th St
- 17540 W 113th St
- 17530 W 113th St
