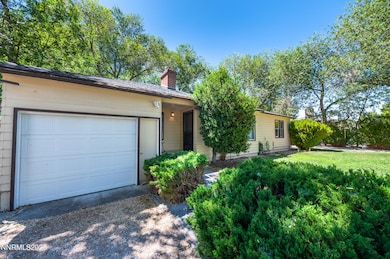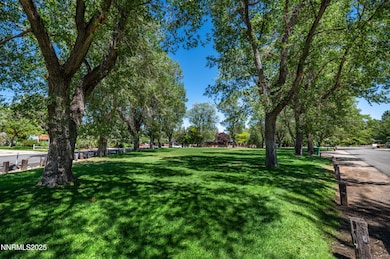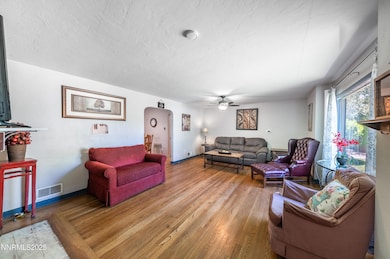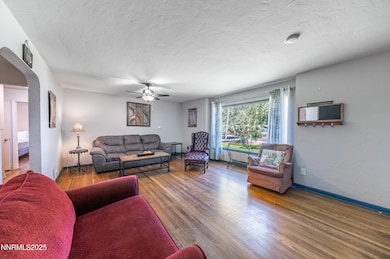1755 Benjamin Franklin Dr Reno, NV 89509
West Plumb-Cashill Boulevard NeighborhoodEstimated payment $4,863/month
Highlights
- Additional Residence on Property
- View of Trees or Woods
- No HOA
- Roy Gomm Elementary School Rated A-
- Wood Flooring
- 1-minute walk to Rivermount Park
About This Home
Discover the remarkable investment potential of this charming 4-bedroom, 3-bathroom property on Benjamin Franklin Drive in highly desirable Old Southwest Reno. This unique compound offers an incredible opportunity with its main house plus two additional guest residences, currently generating 6,000 monthly through short-term rental income. The 1,471 square foot main house features original hardwood floors throughout and updated kitchen flooring, creating the perfect blend of vintage character and modern functionality. The property's multi-generational living potential makes it ideal for extended families or savvy investors seeking diverse income streams. Step outside to discover professionally maintained mature landscaping adorned with fruit trees and raised garden beds, creating a private oasis in the heart of the city. Chain link fencing thoughtfully separates the three properties, while convenient rear parking accommodates multiple vehicles. Each residence includes washer and dryer hookups, ensuring maximum convenience for residents or guests. The location couldn't be more perfect for those seeking the best of Reno living. You're walking distance from trendy coffee shops, restaurants, and shopping, while remaining close to downtown Reno, the vibrant Midtown district, and the scenic Truckee River. Nearby Idlewild Park and Crissie Caughlin Park provide abundant outdoor recreation opportunities, and the greenbelt offers peaceful walking paths right at your doorstep. Recent improvements include extensive septic system repairs and pumping, newer heating, ventilation, and air conditioning systems throughout, with mini splits and baseboard heat in the guest residences. New flooring in the guest homes adds to the property's appeal, and all furnishings can be included for turnkey convenience. All three units have washer/dryer's and refrigerators which are also included. The very back unit (the bungalow) has new windows. With established schools nearby, Reno Tahoe International Airport accessibility, and the seller providing detailed financial records, this property represents a rare find in today's market. Whether you're seeking a family compound, investment property, or unique rental opportunity, this Benjamin Franklin Drive gem delivers exceptional value and endless possibilities.
Home Details
Home Type
- Single Family
Est. Annual Taxes
- $1,641
Year Built
- Built in 1952
Lot Details
- 0.35 Acre Lot
- Back Yard Fenced
- Landscaped
- Level Lot
- Front and Back Yard Sprinklers
- Sprinklers on Timer
- Property is zoned SF3
Parking
- 1 Car Garage
- Garage Door Opener
- Additional Parking
Property Views
- Woods
- Mountain
- Park or Greenbelt
Home Design
- Asphalt Roof
- Wood Siding
- Stick Built Home
Interior Spaces
- 1,471 Sq Ft Home
- 1-Story Property
- Ceiling Fan
- Wood Burning Fireplace
- Double Pane Windows
- Vinyl Clad Windows
- Drapes & Rods
- Blinds
- Wood Frame Window
- Crawl Space
- Attic Access Panel
- Electric Cooktop
Flooring
- Wood
- Linoleum
- Laminate
- Ceramic Tile
- Vinyl
Bedrooms and Bathrooms
- 4 Bedrooms
- In-Law or Guest Suite
- 3 Full Bathrooms
Laundry
- Laundry in Garage
- Dryer
Home Security
- Carbon Monoxide Detectors
- Fire and Smoke Detector
Accessible Home Design
- Doors are 32 inches wide or more
- No Interior Steps
Outdoor Features
- Patio
- Shed
- Storage Shed
- Outbuilding
- Breezeway
Additional Homes
- Additional Residence on Property
Schools
- Gomm Elementary School
- Swope Middle School
- Reno High School
Utilities
- Mini Split Air Conditioners
- Forced Air Heating and Cooling System
- Heating System Uses Natural Gas
- Mini Split Heat Pump
- Baseboard Heating
- Natural Gas Connected
- Electric Water Heater
- Septic Tank
- Internet Available
- Phone Available
- Cable TV Available
Community Details
- No Home Owners Association
- Reno Community
- River Mount Park Subdivision
- The community has rules related to covenants, conditions, and restrictions
Listing and Financial Details
- Assessor Parcel Number 018-013-07
Map
Home Values in the Area
Average Home Value in this Area
Tax History
| Year | Tax Paid | Tax Assessment Tax Assessment Total Assessment is a certain percentage of the fair market value that is determined by local assessors to be the total taxable value of land and additions on the property. | Land | Improvement |
|---|---|---|---|---|
| 2025 | $1,641 | $91,783 | $58,940 | $32,843 |
| 2024 | $1,641 | $95,318 | $62,948 | $32,371 |
| 2023 | $1,149 | $92,931 | $62,948 | $29,983 |
| 2022 | $1,548 | $74,498 | $50,050 | $24,448 |
| 2021 | $1,509 | $68,081 | $44,275 | $23,806 |
| 2020 | $1,416 | $67,591 | $44,275 | $23,316 |
| 2019 | $1,351 | $60,772 | $38,500 | $22,272 |
| 2018 | $1,279 | $52,177 | $30,800 | $21,377 |
| 2017 | $1,228 | $50,545 | $29,645 | $20,900 |
| 2016 | $1,203 | $45,717 | $24,794 | $20,923 |
| 2015 | $316 | $38,875 | $18,200 | $20,675 |
| 2014 | $1,167 | $33,879 | $14,350 | $19,529 |
| 2013 | -- | $30,433 | $11,480 | $18,953 |
Property History
| Date | Event | Price | List to Sale | Price per Sq Ft | Prior Sale |
|---|---|---|---|---|---|
| 07/16/2025 07/16/25 | For Sale | $895,000 | +90.4% | $608 / Sq Ft | |
| 10/18/2017 10/18/17 | Sold | $470,000 | -3.9% | $196 / Sq Ft | View Prior Sale |
| 08/06/2017 08/06/17 | Pending | -- | -- | -- | |
| 09/12/2016 09/12/16 | For Sale | $489,000 | -- | $204 / Sq Ft |
Purchase History
| Date | Type | Sale Price | Title Company |
|---|---|---|---|
| Bargain Sale Deed | $470,000 | First Centennial Reno | |
| Interfamily Deed Transfer | -- | First Centennial Reno | |
| Bargain Sale Deed | $202,000 | Stewart Title Northern Nevad | |
| Interfamily Deed Transfer | -- | -- | |
| Grant Deed | -- | -- |
Mortgage History
| Date | Status | Loan Amount | Loan Type |
|---|---|---|---|
| Open | $352,500 | New Conventional |
Source: Northern Nevada Regional MLS
MLS Number: 250053154
APN: 018-013-07
- 2024 Regent St
- 2240 W Plumb Ln
- 2195 W Plumb Ln
- 2345 Camelot Way
- 1950 W Plumb Ln
- 1435 Hunter Lake Dr
- 1460 Shewmaker Ct
- 3495 W Plumb Ln
- 2201 Barnes Blvd
- 1148 Mayflower Dr
- 2693 Rodney Dr Unit 18-331-04
- 2350 Barnes Cir
- 0 Markridge Dr Unit 230002663
- 3265 Markridge Dr
- 000 Markridge Dr
- 0 Plumb Ln
- 840 Hunter Lake Dr
- 676 W Riverview Cir
- 0 Meridian Ln Unit 250054401
- 2891 Sagittarius Dr
- 1131 Hunter Lake Dr Unit 1131 Hunter Lake
- 1300 Clough Rd
- 2875 Idlewild Dr Unit 12
- 4275 W 4th St
- 1555 Sky Valley Dr
- 2500 Dickerson Rd
- 1850 Idlewild Dr
- 1100 Solitude Trail
- 1550 Sky Valley Dr
- 1626 Hoyt St
- 1450 Idlewild Dr
- 4775 Summit Ridge Dr
- 2255 Wide Horizon Dr
- 1255 Jones St
- 1675 Sky Mountain Dr
- 1143 Jones St
- 1680 Sky Mountain Dr
- 500 Stoker Ave
- 650 California Ave
- 5200 Summit Ridge Dr







